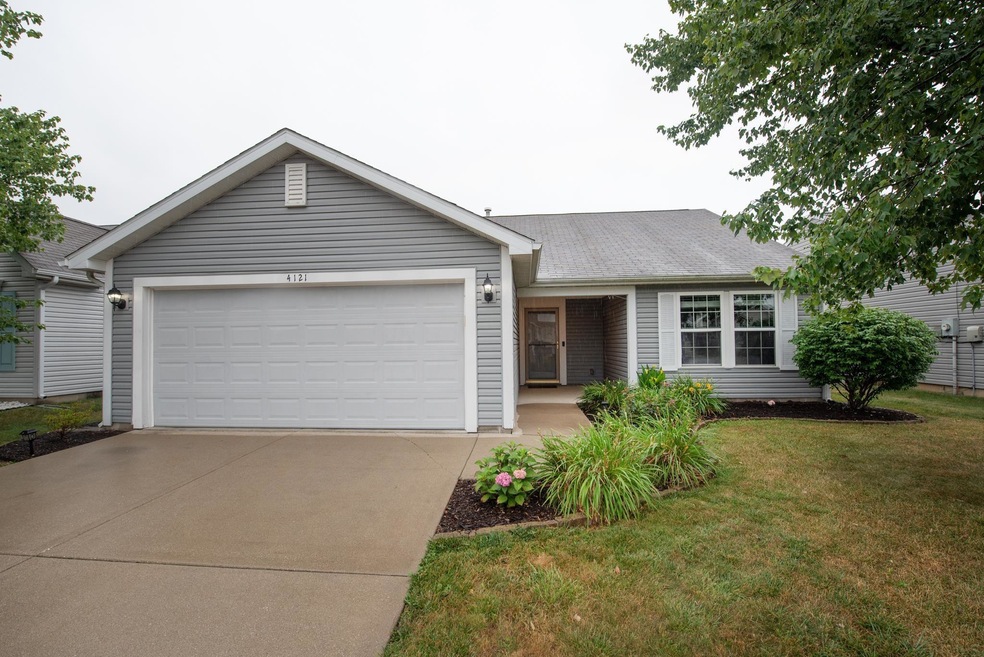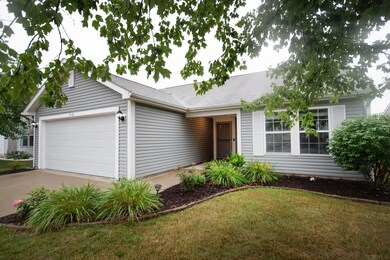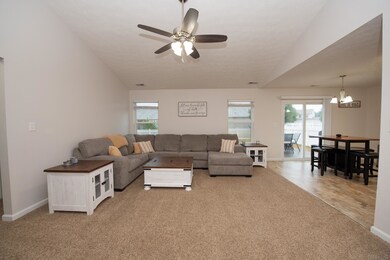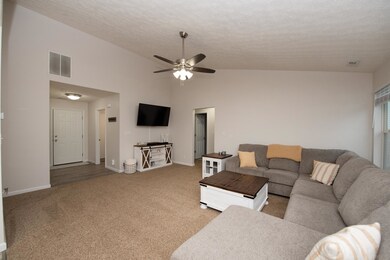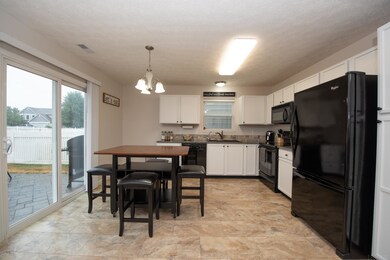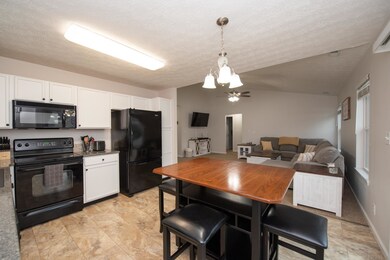
4121 Crofton St Lafayette, IN 47909
Highlights
- Primary Bedroom Suite
- Vaulted Ceiling
- Backs to Open Ground
- Open Floorplan
- Ranch Style House
- Great Room
About This Home
As of August 2022Stunningly updated 3 bedroom, 2 bathroom ranch in Lafayette’s Southside. Home features vaulted ceiling, white kitchen with granite countertops, split floor plan, fenced yard, and neighborhood park. Beautifully maintained and move in ready. Located near shopping, restaurants, and schools.
Home Details
Home Type
- Single Family
Est. Annual Taxes
- $1,295
Year Built
- Built in 2005
Lot Details
- 5,227 Sq Ft Lot
- Lot Dimensions are 50 x 112
- Backs to Open Ground
- Property is Fully Fenced
- Vinyl Fence
- Landscaped
- Level Lot
HOA Fees
- $12 Monthly HOA Fees
Parking
- 2 Car Attached Garage
- Garage Door Opener
Home Design
- Ranch Style House
- Planned Development
- Slab Foundation
- Shingle Roof
- Asphalt Roof
- Vinyl Construction Material
Interior Spaces
- 1,240 Sq Ft Home
- Open Floorplan
- Vaulted Ceiling
- Ceiling Fan
- Entrance Foyer
- Great Room
- Storage In Attic
- Laundry on main level
Kitchen
- Eat-In Kitchen
- Disposal
Bedrooms and Bathrooms
- 3 Bedrooms
- Primary Bedroom Suite
- Split Bedroom Floorplan
- Walk-In Closet
- 2 Full Bathrooms
- Bathtub with Shower
Schools
- Wea Ridge Elementary And Middle School
- Mc Cutcheon High School
Utilities
- Forced Air Heating and Cooling System
- Heating System Uses Gas
- Cable TV Available
Additional Features
- Covered patio or porch
- Suburban Location
Listing and Financial Details
- Assessor Parcel Number 79-11-16-127-005.000-033
Community Details
Overview
- Woodfield Villas Subdivision
Recreation
- Community Playground
Ownership History
Purchase Details
Home Financials for this Owner
Home Financials are based on the most recent Mortgage that was taken out on this home.Purchase Details
Home Financials for this Owner
Home Financials are based on the most recent Mortgage that was taken out on this home.Purchase Details
Home Financials for this Owner
Home Financials are based on the most recent Mortgage that was taken out on this home.Purchase Details
Home Financials for this Owner
Home Financials are based on the most recent Mortgage that was taken out on this home.Purchase Details
Home Financials for this Owner
Home Financials are based on the most recent Mortgage that was taken out on this home.Similar Homes in Lafayette, IN
Home Values in the Area
Average Home Value in this Area
Purchase History
| Date | Type | Sale Price | Title Company |
|---|---|---|---|
| Warranty Deed | -- | Spigle John E | |
| Warranty Deed | -- | None Available | |
| Warranty Deed | -- | -- | |
| Warranty Deed | -- | -- | |
| Warranty Deed | -- | -- |
Mortgage History
| Date | Status | Loan Amount | Loan Type |
|---|---|---|---|
| Open | $117,326 | New Conventional | |
| Previous Owner | $105,000 | New Conventional | |
| Previous Owner | $101,000 | New Conventional | |
| Previous Owner | $101,000 | New Conventional | |
| Previous Owner | $99,750 | New Conventional | |
| Previous Owner | $109,953 | FHA |
Property History
| Date | Event | Price | Change | Sq Ft Price |
|---|---|---|---|---|
| 08/18/2022 08/18/22 | Sold | $220,000 | +2.3% | $177 / Sq Ft |
| 07/11/2022 07/11/22 | Pending | -- | -- | -- |
| 07/08/2022 07/08/22 | For Sale | $215,000 | +44.4% | $173 / Sq Ft |
| 01/22/2020 01/22/20 | Sold | $148,900 | 0.0% | $120 / Sq Ft |
| 12/15/2019 12/15/19 | Pending | -- | -- | -- |
| 12/14/2019 12/14/19 | For Sale | $148,900 | +30.6% | $120 / Sq Ft |
| 08/05/2015 08/05/15 | Sold | $114,000 | -4.1% | $92 / Sq Ft |
| 07/17/2015 07/17/15 | Pending | -- | -- | -- |
| 07/01/2015 07/01/15 | For Sale | $118,900 | +13.2% | $96 / Sq Ft |
| 11/27/2013 11/27/13 | Sold | $105,000 | -3.7% | $84 / Sq Ft |
| 10/17/2013 10/17/13 | Pending | -- | -- | -- |
| 06/26/2013 06/26/13 | For Sale | $109,000 | -- | $88 / Sq Ft |
Tax History Compared to Growth
Tax History
| Year | Tax Paid | Tax Assessment Tax Assessment Total Assessment is a certain percentage of the fair market value that is determined by local assessors to be the total taxable value of land and additions on the property. | Land | Improvement |
|---|---|---|---|---|
| 2024 | $3,466 | $201,600 | $25,000 | $176,600 |
| 2023 | $3,460 | $173,000 | $25,000 | $148,000 |
| 2022 | $1,490 | $149,000 | $25,000 | $124,000 |
| 2021 | $1,289 | $134,100 | $25,000 | $109,100 |
| 2020 | $1,117 | $120,100 | $25,000 | $95,100 |
| 2019 | $2,316 | $115,500 | $25,000 | $90,500 |
| 2018 | $2,232 | $111,300 | $25,000 | $86,300 |
| 2017 | $2,176 | $108,500 | $25,000 | $83,500 |
| 2016 | $2,160 | $107,700 | $25,000 | $82,700 |
| 2014 | $725 | $102,700 | $25,000 | $77,700 |
| 2013 | $740 | $102,700 | $25,000 | $77,700 |
Agents Affiliated with this Home
-
Lauren Alexander
L
Seller's Agent in 2022
Lauren Alexander
Keller Williams Lafayette
294 Total Sales
-
Karina Hernandez

Buyer's Agent in 2022
Karina Hernandez
Trueblood Real Estate
(765) 543-1973
149 Total Sales
-
Brett Lueken

Seller's Agent in 2015
Brett Lueken
Century 21 The Lueken Group
(765) 586-8524
126 Total Sales
-
S
Buyer's Agent in 2015
Sherry Peck
F.C. Tucker/Shook
-
Cara McLean-Rolfes

Seller's Agent in 2013
Cara McLean-Rolfes
Trueblood Real Estate
(765) 714-3569
123 Total Sales
Map
Source: Indiana Regional MLS
MLS Number: 202228003
APN: 79-11-16-127-005.000-033
- 1804 Canyon Creek Dr
- 1814 Abbotsbury Way
- 3920 Pennypackers Mill Rd E
- 2120 Whisper Valley Dr
- 1605 Waterstone Dr
- 2007 Kingfisher Dr
- 1800 E 430 S
- 3923 Regal Valley Dr
- 924 N Wagon Wheel Trail
- 3902 Rushgrove Dr
- 3905 Rushgrove Dr
- 3934 Rushgrove Dr
- 4665 S 150 E
- 3508 Waverly Dr
- 1869 Paloma Ct
- 3327 Crosspoint Ct S
- 3949 Basalt Ct
- 2131 E 430 S
- 904 Brookridge Ct
- 4663 Beringer Dr
