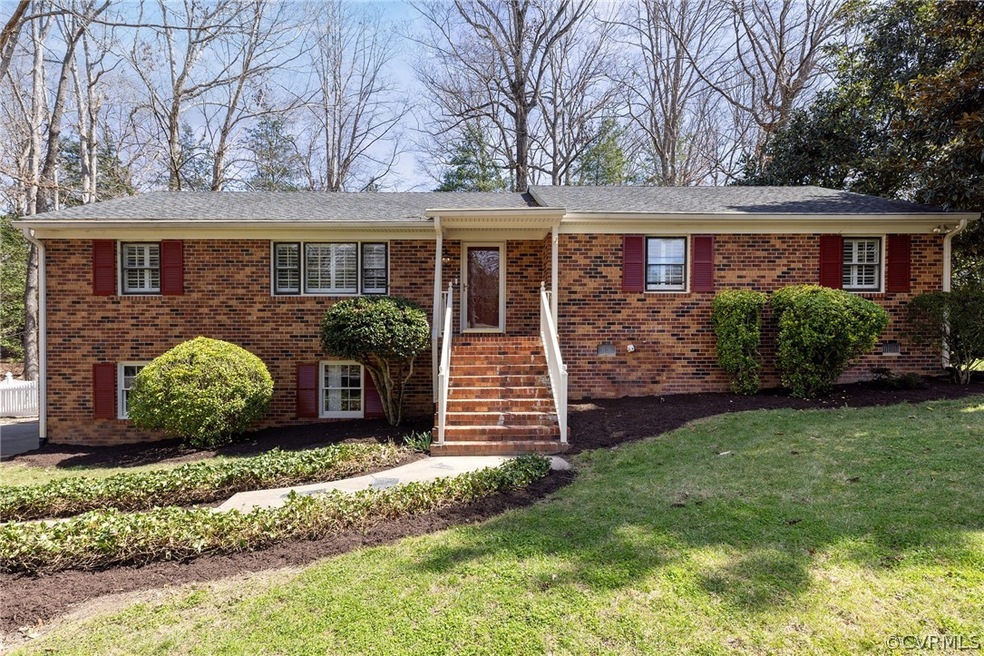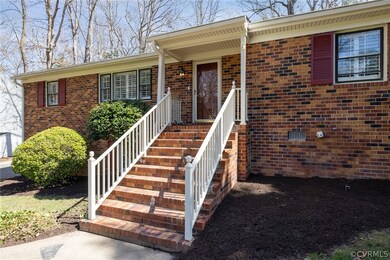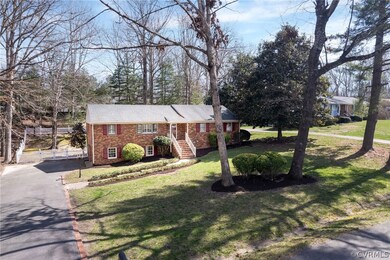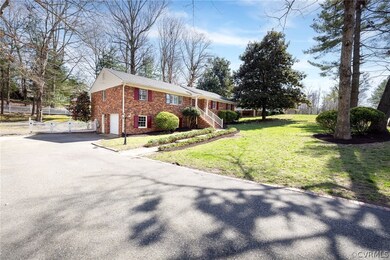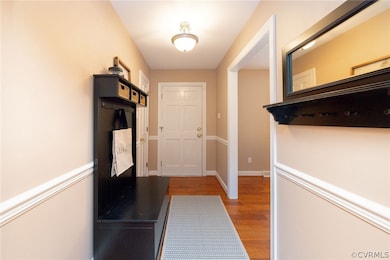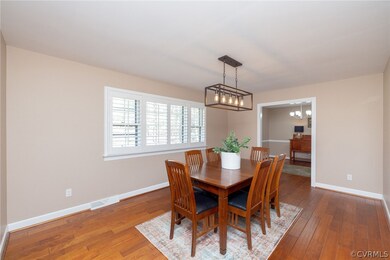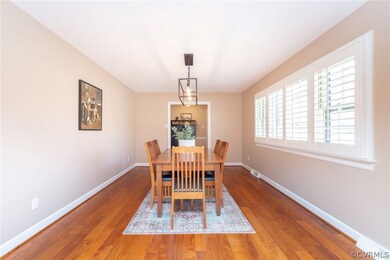
4121 Dunraven Rd North Chesterfield, VA 23236
Estimated Value: $436,753 - $442,000
Highlights
- Deck
- Wood Flooring
- Separate Formal Living Room
- Clover Hill High Rated A
- 2 Fireplaces
- 1.5 Car Direct Access Garage
About This Home
As of April 2024Experience the charm of this inviting ranch-style home with a walk-out basement in Mayfair Estates. Where a classic floor plan and modern upgrades combine seamlessly! Step inside to a cozy living room with updated lighting that leads to a well-appointed kitchen and dining area - The kitchen has been thoughtfully updated with wood cabinets, granite countertops with an under-mount sink, and stainless steel appliances! The primary bedroom boasts dual closets and an ensuite bathroom with a walk-in shower fitted with a new frameless door. All three main-level bedrooms feature new laminate flooring. Venture downstairs to the daylight walkout basement, where endless possibilities await for additional living space or a home office. Outside, the freshly painted deck offers a space to enjoy peaceful moments amidst the serene surroundings. Additional upgrades include gutter guards for hassle-free maintenance, freshly painted rooms throughout the home, and the installation of ceiling fans for added comfort. Conveniently located minutes from fantastic shopping and dining on RT 360 - Come discover the perfect blend of charm and modern convenience in this Mayfair Estates gem!
Last Agent to Sell the Property
EXP Realty LLC License #0225235145 Listed on: 03/12/2024

Home Details
Home Type
- Single Family
Est. Annual Taxes
- $3,166
Year Built
- Built in 1974
Lot Details
- 0.5 Acre Lot
- Vinyl Fence
- Back Yard Fenced
- Zoning described as R7
Parking
- 1.5 Car Direct Access Garage
- Oversized Parking
- Rear-Facing Garage
- Garage Door Opener
Home Design
- Brick Exterior Construction
- Frame Construction
Interior Spaces
- 2,658 Sq Ft Home
- 1-Story Property
- Ceiling Fan
- Recessed Lighting
- 2 Fireplaces
- Fireplace Features Masonry
- Gas Fireplace
- Separate Formal Living Room
Kitchen
- Eat-In Kitchen
- Oven
- Electric Cooktop
- Microwave
- Dishwasher
Flooring
- Wood
- Laminate
- Ceramic Tile
- Vinyl
Bedrooms and Bathrooms
- 3 Bedrooms
- En-Suite Primary Bedroom
Laundry
- Dryer
- Washer
Basement
- Heated Basement
- Walk-Out Basement
- Partial Basement
Home Security
- Storm Doors
- Fire and Smoke Detector
Outdoor Features
- Deck
- Shed
- Front Porch
Schools
- Jacobs Road Elementary School
- Manchester Middle School
- Clover Hill High School
Utilities
- Cooling Available
- Heat Pump System
- Vented Exhaust Fan
- Water Heater
- Septic Tank
Community Details
- Mayfair Estates Subdivision
Listing and Financial Details
- Tax Lot 2
- Assessor Parcel Number 751-68-33-05-800-000
Ownership History
Purchase Details
Home Financials for this Owner
Home Financials are based on the most recent Mortgage that was taken out on this home.Purchase Details
Home Financials for this Owner
Home Financials are based on the most recent Mortgage that was taken out on this home.Purchase Details
Home Financials for this Owner
Home Financials are based on the most recent Mortgage that was taken out on this home.Purchase Details
Home Financials for this Owner
Home Financials are based on the most recent Mortgage that was taken out on this home.Similar Homes in the area
Home Values in the Area
Average Home Value in this Area
Purchase History
| Date | Buyer | Sale Price | Title Company |
|---|---|---|---|
| Grossman Harris Fisher | $425,000 | Old Republic National Title | |
| Clark Richard Lynn | $384,950 | Fidelity National Title | |
| Clement Charles A | $330,000 | Attorney | |
| Smith Peter I | $229,000 | -- |
Mortgage History
| Date | Status | Borrower | Loan Amount |
|---|---|---|---|
| Open | Grossman Harris Fisher | $340,000 | |
| Previous Owner | Clark Richard Lynn | $377,976 | |
| Previous Owner | Clement Charles A | $264,000 | |
| Previous Owner | Smith Peter I | $183,200 |
Property History
| Date | Event | Price | Change | Sq Ft Price |
|---|---|---|---|---|
| 04/19/2024 04/19/24 | Sold | $425,000 | -4.5% | $160 / Sq Ft |
| 03/24/2024 03/24/24 | Pending | -- | -- | -- |
| 03/14/2024 03/14/24 | For Sale | $445,000 | +15.6% | $167 / Sq Ft |
| 04/28/2023 04/28/23 | Sold | $384,950 | 0.0% | $166 / Sq Ft |
| 03/13/2023 03/13/23 | Pending | -- | -- | -- |
| 03/08/2023 03/08/23 | For Sale | $384,950 | +16.7% | $166 / Sq Ft |
| 06/02/2021 06/02/21 | Sold | $330,000 | -1.5% | $143 / Sq Ft |
| 04/22/2021 04/22/21 | Pending | -- | -- | -- |
| 03/25/2021 03/25/21 | For Sale | $335,000 | +46.3% | $145 / Sq Ft |
| 05/09/2014 05/09/14 | Sold | $229,000 | -1.3% | $95 / Sq Ft |
| 04/09/2014 04/09/14 | Pending | -- | -- | -- |
| 03/29/2014 03/29/14 | For Sale | $232,000 | -- | $97 / Sq Ft |
Tax History Compared to Growth
Tax History
| Year | Tax Paid | Tax Assessment Tax Assessment Total Assessment is a certain percentage of the fair market value that is determined by local assessors to be the total taxable value of land and additions on the property. | Land | Improvement |
|---|---|---|---|---|
| 2024 | $3,436 | $368,200 | $80,000 | $288,200 |
| 2023 | $3,166 | $347,900 | $74,000 | $273,900 |
| 2022 | $2,963 | $322,100 | $64,000 | $258,100 |
| 2021 | $2,865 | $296,800 | $60,000 | $236,800 |
| 2020 | $2,629 | $269,900 | $60,000 | $209,900 |
| 2019 | $2,252 | $237,100 | $50,000 | $187,100 |
| 2018 | $2,223 | $223,200 | $50,000 | $173,200 |
| 2017 | $2,276 | $231,900 | $50,000 | $181,900 |
| 2016 | $2,066 | $215,200 | $50,000 | $165,200 |
| 2015 | $2,064 | $212,400 | $50,000 | $162,400 |
| 2014 | $1,835 | $188,500 | $50,000 | $138,500 |
Agents Affiliated with this Home
-
Elizabeth Shurtz Brown

Seller's Agent in 2024
Elizabeth Shurtz Brown
EXP Realty LLC
(503) 828-2173
3 in this area
105 Total Sales
-
Frank Allocca

Buyer's Agent in 2024
Frank Allocca
Neumann & Dunn Real Estate
(804) 399-7809
1 in this area
42 Total Sales
-
Rick Perkins

Seller's Agent in 2023
Rick Perkins
EXP Realty LLC
(804) 869-1937
8 in this area
177 Total Sales
-
Kirby Dickerson

Seller's Agent in 2021
Kirby Dickerson
Luxe Living Realty Group
(804) 439-4582
1 in this area
115 Total Sales
-

Seller Co-Listing Agent in 2021
William Billups
Luxe Living Realty Group
(804) 596-0969
-
Mary Boese

Seller's Agent in 2014
Mary Boese
Napier REALTORS ERA
(804) 334-5136
30 Total Sales
Map
Source: Central Virginia Regional MLS
MLS Number: 2406047
APN: 751-68-33-05-800-000
- 4026 Anita Ave
- 10661 Braden Parke Dr Unit IC
- 4110 Fordham Rd
- 4165 Ambergrove Ave
- 4145 Ambergrove Ave
- 4141 Ambergrove Ave
- 4149 Ambergrove Ave
- 4129 Ambergrove Ave
- 4137 Ambergrove Ave
- 4125 Ambergrove Ave
- 4121 Ambergrove Ave
- 5401 Carteret Rd
- 4020 Ambergrove Ave
- 9410 Amberleigh Cir
- 5441 Claridge Dr
- 3904 Ambergrove Ave
- 4507 Brookridge Rd
- 10917 Genito Square Dr
- 8900 Freebridge Rd
- 4519 Bexwood Dr
- 4121 Dunraven Rd
- 9807 Kendelwick Dr
- 4131 Dunraven Rd
- 4410 Briarwick Dr
- 9900 Trebeck Rd
- 4420 Briarwick Dr
- 4400 Briarwick Dr
- 4424 Briarwick Dr
- 4430 Briarwick Dr
- 9901 Trebeck Rd
- 4101 Dunraven Rd
- 9909 Palmerston Rd
- 4211 Dunraven Rd
- 9910 Trebeck Rd
- 4320 Briarwick Dr
- 4411 Briarwick Dr
- 4421 Briarwick Dr
- 9919 Palmerston Rd
- 4440 Briarwick Dr
- 9711 Kendelwick Dr
