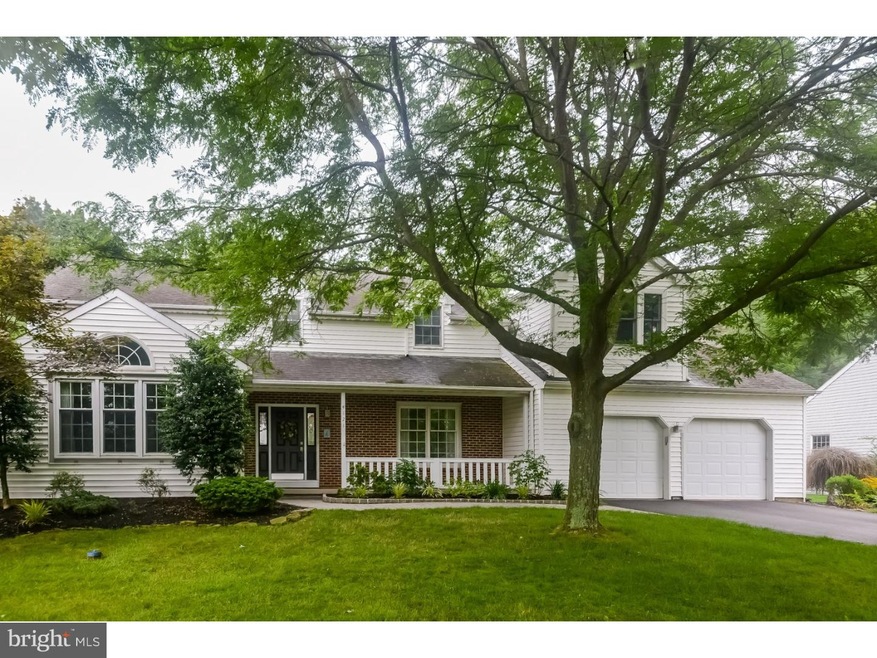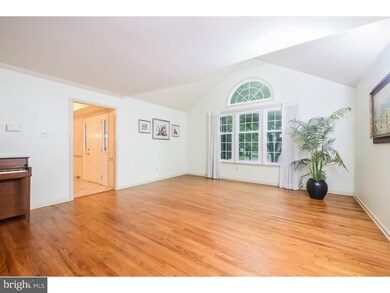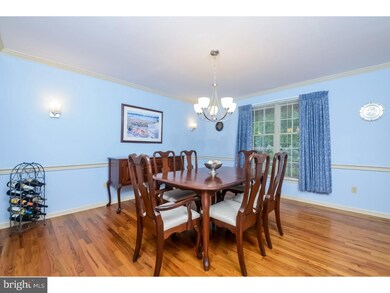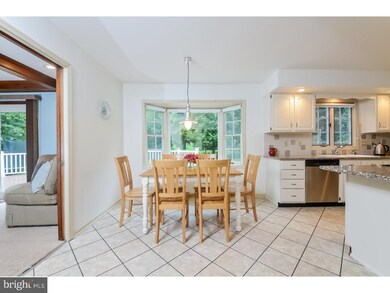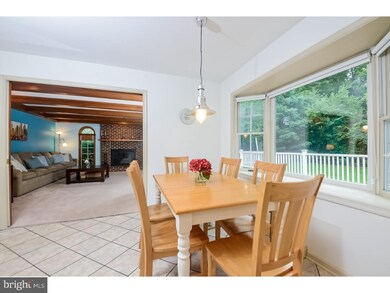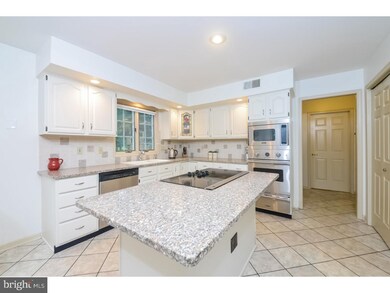
4121 Enders Way Doylestown, PA 18902
Buckingham NeighborhoodEstimated Value: $860,403
Highlights
- Colonial Architecture
- Deck
- Wood Flooring
- Gayman Elementary School Rated A
- Cathedral Ceiling
- Whirlpool Bathtub
About This Home
As of December 2016Spacious and Gracious....A curved paver walkway leads to a covered rocking chair porch at this lovely Buckingham property. Enter through a new front door with sidelights to the foyer which is flanked by formal living and dining rooms. Gleaming site finished hardwood floors welcome you to these rooms. The living room is highlighted by a partial volume ceiling and triple window with circle top above - let the light shine in. The formal dining room is large, as are all the rooms in this fantastic home, and leads to a kitchen "freshened" for today's homeowner with lots of cabinetry, custom tile backsplash, granite, large island, Viking stainless steel wall-oven, mircrowave, and warming drawer, and large pantry. The bay window in the breakfast area and pocket doors are just a few additional features. The oversized great room, which is open to the kitchen, has a wonderful beamed ceiling, triple atrium doors to the rear deck, and a full masonry brick fireplace. A powder room and good sized laundry/mud room finish this level - plenty of room for "cubbies" and outside gear. On the second level you will also find great square footage in every room. The master suite has a nice sitting area, walk-in closet, and huge bath double with double vanity and jetted tub. There are two additional bedrooms, more than ample in size and closets space, plus an upstairs "flex" room leading to the fourth bedroom with volume ceilings, great windows and plenty of closets space. The "flex" room makes a great office, upstairs computer room, TV room- let it fit your lifestyle.There is a another full bath on the second level. The basement is smartly finished. There is an office or guest room plus full bath. In addition you will find a great TV room and recreation/playroom here. The exterior of this property is a winner! Relax or entertain on the level rear fenced yard, newly refurbished full length deck, and gazebo. There is also an attached shed and plenty of shelving in the garage and basement for your convenience. There is so much more... This home is even equipped with a panel to hook up your generator. Located just minutes from Doylestown Boro with all it's charm, restaurants, and shops and in a community adjacent to a walking trails which lead to a local park. Last but not least - Central Bucks Schools - one of the best districts in the State. Please see "tour" for additional pictures and interactive floor plan.
Home Details
Home Type
- Single Family
Est. Annual Taxes
- $8,325
Year Built
- Built in 1987
Lot Details
- 0.34 Acre Lot
- Lot Dimensions are 100x150
- Level Lot
- Property is zoned CA1
Home Design
- Colonial Architecture
- Brick Exterior Construction
- Vinyl Siding
Interior Spaces
- 3,751 Sq Ft Home
- Property has 2 Levels
- Central Vacuum
- Beamed Ceilings
- Cathedral Ceiling
- Brick Fireplace
- Family Room
- Living Room
- Dining Room
- Finished Basement
- Basement Fills Entire Space Under The House
Kitchen
- Eat-In Kitchen
- Butlers Pantry
- Built-In Self-Cleaning Oven
- Cooktop
- Built-In Microwave
- Dishwasher
- Kitchen Island
- Disposal
Flooring
- Wood
- Wall to Wall Carpet
- Tile or Brick
Bedrooms and Bathrooms
- 4 Bedrooms
- En-Suite Primary Bedroom
- 3.5 Bathrooms
- Whirlpool Bathtub
Laundry
- Laundry Room
- Laundry on main level
Parking
- 3 Open Parking Spaces
- 5 Parking Spaces
- Driveway
Outdoor Features
- Deck
- Porch
Schools
- Gayman Elementary School
- Tohickon Middle School
- Central Bucks High School East
Utilities
- Forced Air Heating and Cooling System
- Heating System Uses Oil
- Well
- Electric Water Heater
- Cable TV Available
Community Details
- No Home Owners Association
- Buckingham Estates Subdivision
Listing and Financial Details
- Tax Lot 002
- Assessor Parcel Number 06-055-002
Ownership History
Purchase Details
Home Financials for this Owner
Home Financials are based on the most recent Mortgage that was taken out on this home.Purchase Details
Home Financials for this Owner
Home Financials are based on the most recent Mortgage that was taken out on this home.Purchase Details
Home Financials for this Owner
Home Financials are based on the most recent Mortgage that was taken out on this home.Purchase Details
Home Financials for this Owner
Home Financials are based on the most recent Mortgage that was taken out on this home.Purchase Details
Home Financials for this Owner
Home Financials are based on the most recent Mortgage that was taken out on this home.Similar Homes in Doylestown, PA
Home Values in the Area
Average Home Value in this Area
Purchase History
| Date | Buyer | Sale Price | Title Company |
|---|---|---|---|
| Tang Min Kang | $490,000 | None Available | |
| Einset Erik O | $392,000 | -- | |
| Cendant Mobility Financial Corp | $392,000 | -- | |
| Barone Michael A | $252,000 | -- | |
| Morgan Russell K | $249,000 | -- |
Mortgage History
| Date | Status | Borrower | Loan Amount |
|---|---|---|---|
| Previous Owner | Einset Erik O | $234,000 | |
| Previous Owner | Einset Erik | $100,000 | |
| Previous Owner | Einset Erick O | $313,883 | |
| Previous Owner | Einset Erik O | $313,600 | |
| Previous Owner | Barone Michael A | $165,000 | |
| Previous Owner | Morgan Russell K | $224,100 | |
| Closed | Einset Erik O | $39,200 |
Property History
| Date | Event | Price | Change | Sq Ft Price |
|---|---|---|---|---|
| 12/16/2016 12/16/16 | Sold | $490,000 | -2.0% | $131 / Sq Ft |
| 10/11/2016 10/11/16 | Price Changed | $500,000 | -3.7% | $133 / Sq Ft |
| 08/30/2016 08/30/16 | Price Changed | $519,000 | -0.6% | $138 / Sq Ft |
| 07/29/2016 07/29/16 | For Sale | $522,000 | -- | $139 / Sq Ft |
Tax History Compared to Growth
Tax History
| Year | Tax Paid | Tax Assessment Tax Assessment Total Assessment is a certain percentage of the fair market value that is determined by local assessors to be the total taxable value of land and additions on the property. | Land | Improvement |
|---|---|---|---|---|
| 2024 | $8,870 | $54,480 | $10,460 | $44,020 |
| 2023 | $8,569 | $54,480 | $10,460 | $44,020 |
| 2022 | $8,467 | $54,480 | $10,460 | $44,020 |
| 2021 | $8,365 | $54,480 | $10,460 | $44,020 |
| 2020 | $8,365 | $54,480 | $10,460 | $44,020 |
| 2019 | $8,311 | $54,480 | $10,460 | $44,020 |
| 2018 | $8,311 | $54,480 | $10,460 | $44,020 |
| 2017 | $8,243 | $54,480 | $10,460 | $44,020 |
| 2016 | $8,325 | $54,480 | $10,460 | $44,020 |
| 2015 | -- | $54,480 | $10,460 | $44,020 |
| 2014 | -- | $54,480 | $10,460 | $44,020 |
Agents Affiliated with this Home
-
Mindy Grossinger

Seller's Agent in 2016
Mindy Grossinger
Corcoran Sawyer Smith
(215) 534-8400
5 in this area
42 Total Sales
-
Sherry Poley

Buyer's Agent in 2016
Sherry Poley
BHHS Fox & Roach
(215) 622-3756
1 in this area
1 Total Sale
Map
Source: Bright MLS
MLS Number: 1002590007
APN: 06-055-002
- 4040 Charter Club Dr
- 3970 Sherwood Ln
- 3858 Johns Way
- 4441 Fell Rd
- 4038 Diane Way
- 0 Myers Dr
- 129 Kreutz Ave
- 54 John Dyer Way
- 4192 Jester Ln
- 4487 Southview Ln
- 755 Swamp Rd
- 3720 Morrison Way
- 4212 Miladies Ln
- 3138 Church School Rd
- 3146 Mill Rd
- 4358 Bergstrom Rd
- 145 Cottonwood Ct
- 16 Dorothy Ave
- 3097 Mill Rd
- 4506 Old Oak Rd
- 4121 Enders Way
- 4131 Enders Way
- 4111 Enders Way
- 4141 Enders Way
- 4103 Tersher Dr
- 4100 Tersher Dr
- 3827 Church School Rd
- 4140 Enders Way
- 3860 Terwood Dr
- 4106 Tersher Dr
- 3848 Church School Rd
- 3850 Terwood Dr
- 4109 Tersher Dr
- 3880 Terwood Dr
- 3840 Terwood Dr
- 3819 Church School Rd
- 4097 Charter Club Dr
- 3890 Terwood Dr
- 3830 Terwood Dr
- 3861 Terwood Dr
