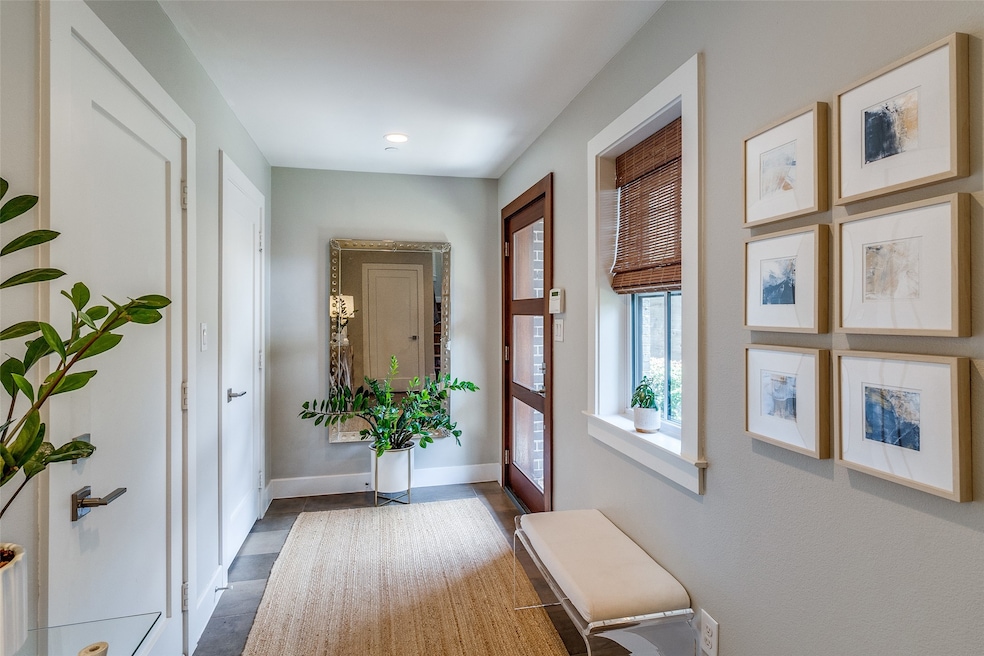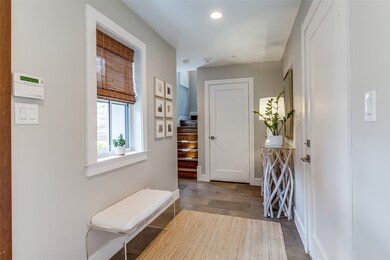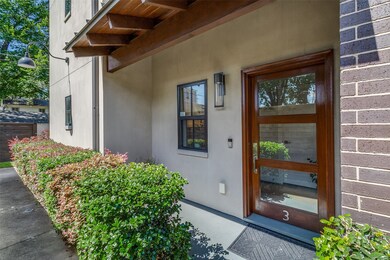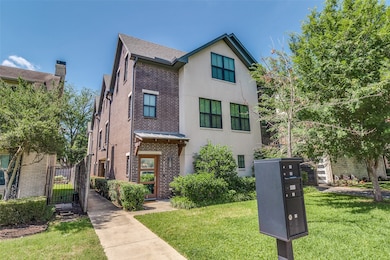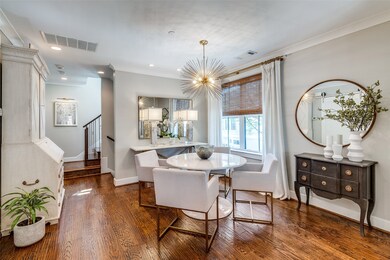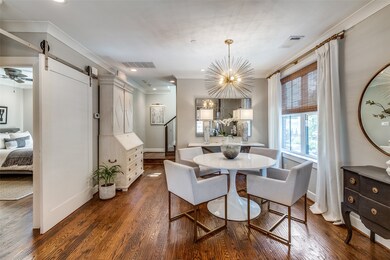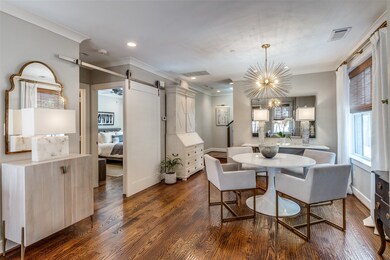
4121 Grassmere Ln Unit 3 Dallas, TX 75205
Estimated payment $6,643/month
Highlights
- Open Floorplan
- Traditional Architecture
- Skylights
- University Park Elementary School Rated A
- Wood Flooring
- 3 Car Attached Garage
About This Home
Welcome to this spacious and well-appointed transitional home in the Highland Park Independent School District. The inviting layout with generous living spaces, impressive finishes, high ceilings, hardwood floors, and natural light offers the perfect blend of comfort, convenience, and lifestyle. Rare for condo living, this home features a three-car garage ideal for easy parking, access, and ample storage. The location makes daily life enjoyable and connected, thanks to its good walkability. Highland Park High School, coffee shops, banks, parks, and pharmacies are all within a few minutes walk. An easy drive to Love Field, the Toll Road, and the 75 makes commuting a breeze. This is a fantastic opportunity to live in this luxurious, lock-and-leave home. Washer and dryer to convey with the property.
Listing Agent
Dave Perry Miller Real Estate Brokerage Phone: 214-522-3838 License #0563554 Listed on: 06/09/2025

Co-Listing Agent
Dave Perry Miller Real Estate Brokerage Phone: 214-522-3838 License #0257190
Property Details
Home Type
- Condominium
Est. Annual Taxes
- $13,023
Year Built
- Built in 2016
Lot Details
- Private Entrance
- Wood Fence
- Landscaped
HOA Fees
- $250 Monthly HOA Fees
Parking
- 3 Car Attached Garage
- Alley Access
- Rear-Facing Garage
- Garage Door Opener
Home Design
- Traditional Architecture
- Brick Exterior Construction
- Slab Foundation
- Composition Roof
Interior Spaces
- 1,941 Sq Ft Home
- 3-Story Property
- Open Floorplan
- Skylights
Kitchen
- Gas Cooktop
- Microwave
- Dishwasher
- Kitchen Island
- Disposal
Flooring
- Wood
- Carpet
- Tile
Bedrooms and Bathrooms
- 3 Bedrooms
- Walk-In Closet
- 3 Full Bathrooms
Schools
- University Elementary School
- Highland Park
Utilities
- Forced Air Zoned Heating and Cooling System
- High Speed Internet
- Cable TV Available
Community Details
- Association fees include management, ground maintenance
- See Agent Association
- 4121 Grassmere Lane Condos Subdivision
Listing and Financial Details
- Legal Lot and Block 9 / 3
- Assessor Parcel Number 60C71500000000003
Map
Home Values in the Area
Average Home Value in this Area
Tax History
| Year | Tax Paid | Tax Assessment Tax Assessment Total Assessment is a certain percentage of the fair market value that is determined by local assessors to be the total taxable value of land and additions on the property. | Land | Improvement |
|---|---|---|---|---|
| 2023 | $10,571 | $650,240 | $107,830 | $542,410 |
| 2022 | $12,312 | $650,240 | $107,830 | $542,410 |
| 2021 | $13,082 | $650,240 | $107,830 | $542,410 |
| 2020 | $13,971 | $679,350 | $100,640 | $578,710 |
| 2019 | $14,520 | $679,350 | $100,640 | $578,710 |
Property History
| Date | Event | Price | Change | Sq Ft Price |
|---|---|---|---|---|
| 06/09/2025 06/09/25 | For Sale | $950,000 | +32.9% | $489 / Sq Ft |
| 09/19/2019 09/19/19 | Sold | -- | -- | -- |
| 07/18/2019 07/18/19 | Pending | -- | -- | -- |
| 01/14/2019 01/14/19 | For Sale | $715,000 | -- | $363 / Sq Ft |
Purchase History
| Date | Type | Sale Price | Title Company |
|---|---|---|---|
| Vendors Lien | -- | None Available |
Mortgage History
| Date | Status | Loan Amount | Loan Type |
|---|---|---|---|
| Open | $300,000 | New Conventional |
Similar Homes in Dallas, TX
Source: North Texas Real Estate Information Systems (NTREIS)
MLS Number: 20960813
APN: 60C71500000000003
- 4115 Grassmere Ln
- 4052 Druid Ln
- 4100 Emerson Ave Unit 8
- 4134 Lovers Ln
- 4119 Emerson Ave
- 4133 Emerson Ave Unit 1
- 4133 Emerson Ave Unit 2
- 4077 Amherst Ave
- 4202 University Blvd
- 4001 Glenwick Ln
- 4073 Stanford Ave
- 4309 Emerson Ave
- 4116 Stanford Ave
- 4403 Emerson Ave
- 4009 Purdue Ave
- 4419 University Blvd Unit A
- 4205 Bryn Mawr Dr
- 4524 Emerson Ave Unit 2
- 4518 University Blvd Unit A
- 4529 Emerson Ave Unit 4
