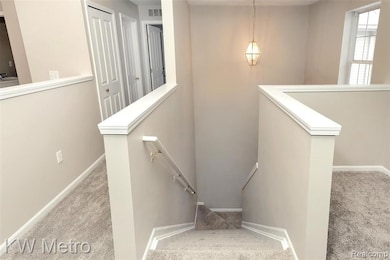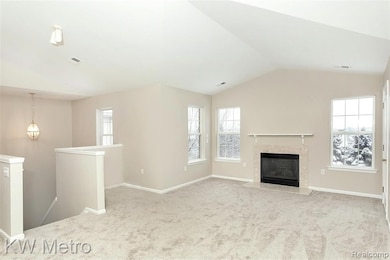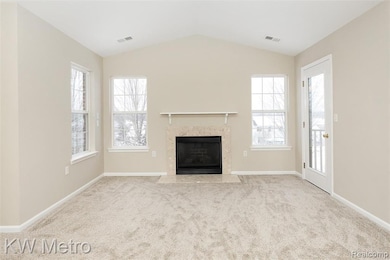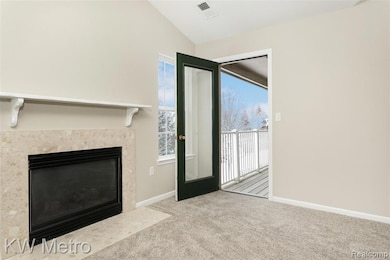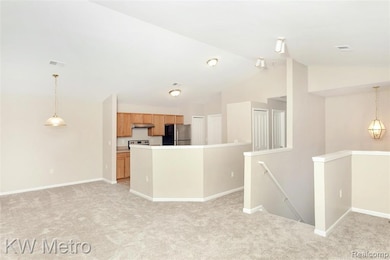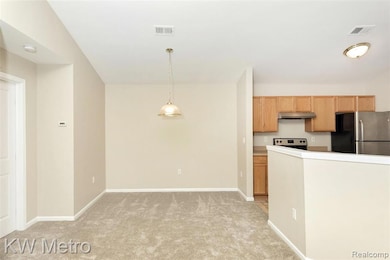4121 Hampton Ridge Blvd Howell, MI 48843
Highlights
- Outdoor Pool
- Ground Level Unit
- Balcony
- Clubhouse
- Covered Patio or Porch
- 1 Car Direct Access Garage
About This Home
Impeccably kept upper unit Ranch Condo - All new SS Appliances stay - Attached 1 car garage & extra fridge in garage stays - Freshly painted with brand new carpeting - New Bath fixtures - New Roof in 2015 - Kitchen has lots of cabinet space - Extensive storage throughout - Large Master Suite with Walk-In Closet & bath - Marble surround fireplace - Unique cathedral ceiling in Great Room - Community pool & clubhouse - Park, Play area & Sidewalks - Close to shopping, restaurants & I-96 freeway access - Quiet living yet close to all amenities - Walking distance to Pool & Clubhouse. Landlord pays association fee. There is a $250 non-refundable cleaning fee. Renter's insurance required.
Condo Details
Home Type
- Condominium
Est. Annual Taxes
- $2,388
Year Built
- Built in 2002
HOA Fees
- $261 Monthly HOA Fees
Home Design
- Brick Exterior Construction
- Slab Foundation
- Poured Concrete
- Asphalt Roof
- Vinyl Construction Material
Interior Spaces
- 1,539 Sq Ft Home
- 1-Story Property
- Ceiling Fan
- Living Room with Fireplace
Kitchen
- Free-Standing Gas Range
- Dishwasher
- Disposal
Bedrooms and Bathrooms
- 2 Bedrooms
- 2 Full Bathrooms
Laundry
- Dryer
- Washer
Parking
- 1 Parking Garage Space
- Garage Door Opener
Outdoor Features
- Outdoor Pool
- Balcony
- Covered Patio or Porch
- Exterior Lighting
Location
- Ground Level Unit
Utilities
- Forced Air Heating and Cooling System
- Heating System Uses Natural Gas
- Natural Gas Water Heater
- Cable TV Available
Listing and Financial Details
- Security Deposit $2,475
- 12 Month Lease Term
- 24 Month Lease Term
- Assessor Parcel Number 1104303035
Community Details
Overview
- Sentry Management Association, Phone Number (800) 932-6636
- Hampton Ridge Condo Subdivision
- On-Site Maintenance
Amenities
- Clubhouse
- Laundry Facilities
Recreation
- Community Pool
Map
Source: Realcomp
MLS Number: 20251036120
APN: 11-04-303-035
- 4067 Kirkway Ct Unit 110
- 4412 Aster Blvd
- VL E Grand River N
- 4738 Summer Ridge Dr
- 612 Sunrise Park St
- 4644 Summer Ridge Dr
- 3429 Snowden Ln Unit 108
- 3449 Dewdrop Ln
- 1008 Sunrise Park St
- 1254 Sunrise Park St
- 584 Black Oaks Trail
- 600 Black Oaks Trail
- 0 Victory Dr Unit 20240009532
- 00 Beck Rd
- 636 Zion Ct
- 959 Menominee Dr
- 4166 Sweet Rd
- 5564 Water Willow Dr
- 2756 Turning Leaf Dr
- 5307 Dickson St
- 3677-3998 Audrey Rae Ln
- 1025 Westbury Blvd
- 1103 S Latson Rd
- 979 Arundell Ave
- 679 Menominee Dr
- 5307 Dickson St
- 4270 Sonata Dr Unit 102
- 2557 Hilltop Ln Unit 200
- 1744 Ella Ln
- 4100 Wheaton Place
- 727-739 E Sibley St
- 2180 Hawthorne Dr
- 430 E Clinton St Unit .2
- 934 Hadden Ave
- 522 Fleming St
- 307 Holly Hills Dr
- 1320 Ashebury Ln
- 116 Jewett St
- 4071 Homestead Dr
- 527 Greenwich Dr

