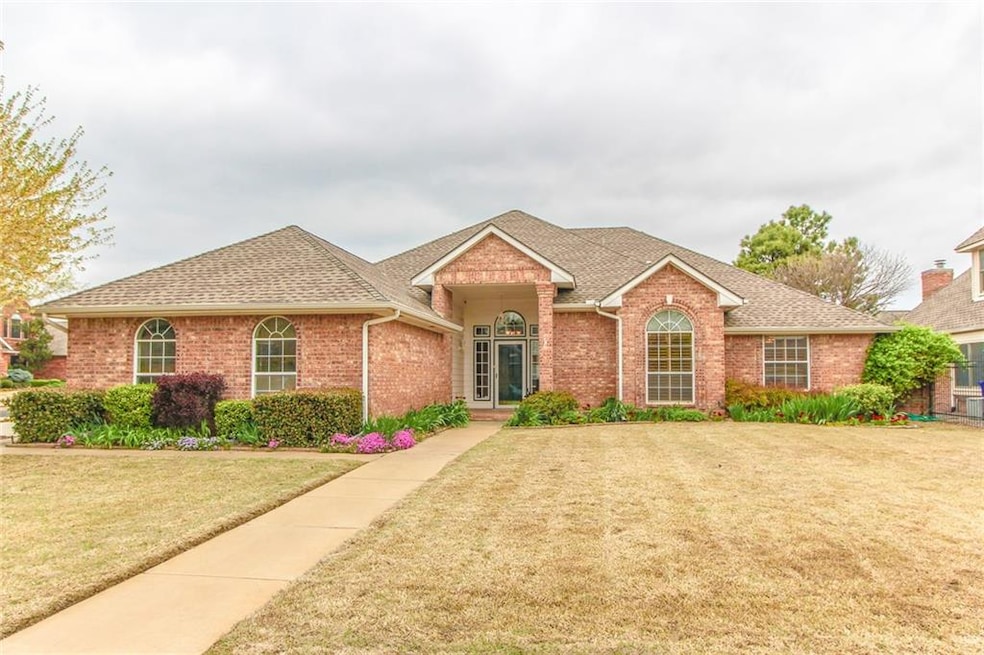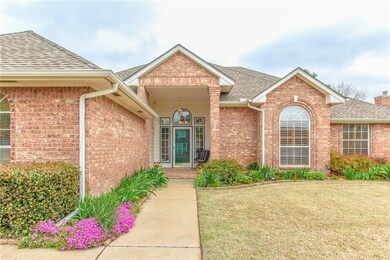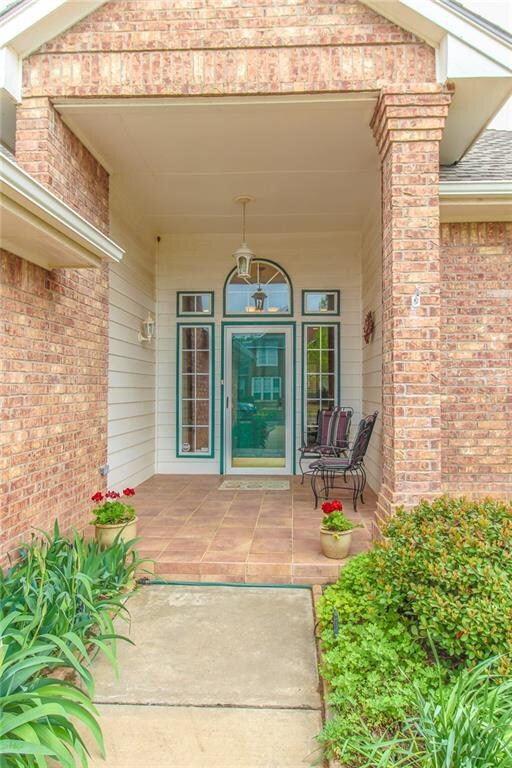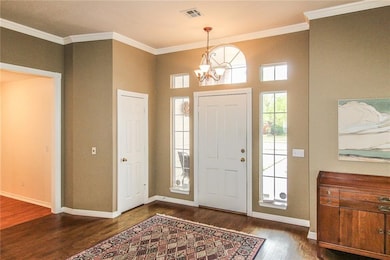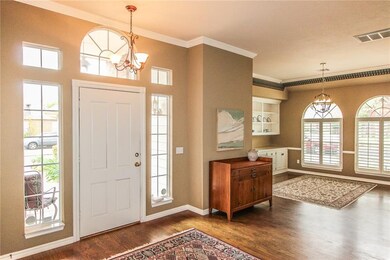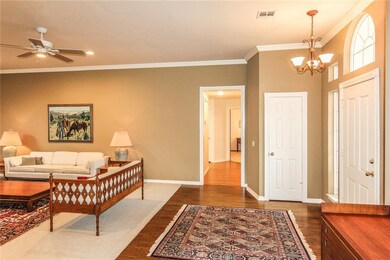
4121 Hatterly Ln Norman, OK 73072
Northwest Norman NeighborhoodHighlights
- Traditional Architecture
- Wood Flooring
- Covered patio or porch
- Roosevelt Elementary School Rated A
- Corner Lot
- 2 Car Attached Garage
About This Home
As of September 2020Immaculately cared for & lovingly maintained for 16+years by one family on a quiet street in Warwick are perfect reasons to tour this wonderful home TODAY! This floor plan full of high ceilings & plantation shutters that stream natural light into its spaces is perfect for functional daily living & regular entertaining. A kitchen open to breakfast & casual den/living rooms, closets with ample storage space in every room, & both covered & open patio/outdoor living areas add to the list of amenities. 4th bedroom is a great optional study, utility area has sink/built-ins, hall & master baths with double sinks, & a back yard shed adds outside storage. Conveniently located just minutes from schools, shopping, restaurants, & entertainment; a quick, 2-block walk to the community pool & park to swim or play ball; & with easy access just minutes from all major highways & thoroughfares, I-35 north to OKC, or south to the OU campus. The location is perfect and the neighbors are wonderful!!!
Home Details
Home Type
- Single Family
Est. Annual Taxes
- $4,038
Year Built
- Built in 1995
Lot Details
- 10,019 Sq Ft Lot
- South Facing Home
- Partially Fenced Property
- Wood Fence
- Corner Lot
- Sprinkler System
HOA Fees
- $27 Monthly HOA Fees
Parking
- 2 Car Attached Garage
- Garage Door Opener
- Driveway
Home Design
- Traditional Architecture
- Slab Foundation
- Brick Frame
- Composition Roof
Interior Spaces
- 2,645 Sq Ft Home
- 1-Story Property
- Woodwork
- Fireplace Features Masonry
- Double Pane Windows
- Window Treatments
- Inside Utility
Kitchen
- Built-In Oven
- Electric Oven
- Built-In Range
- Microwave
- Dishwasher
- Wood Stained Kitchen Cabinets
- Disposal
Flooring
- Wood
- Carpet
- Tile
Bedrooms and Bathrooms
- 4 Bedrooms
Home Security
- Home Security System
- Partial Storm Protection
- Fire and Smoke Detector
Outdoor Features
- Covered patio or porch
- Outdoor Storage
- Outbuilding
Schools
- Roosevelt Elementary School
- Whittier Middle School
- Norman North High School
Utilities
- Central Heating and Cooling System
- Cable TV Available
Community Details
- Association fees include greenbelt, maintenance, pool, rec facility
- Mandatory home owners association
Listing and Financial Details
- Legal Lot and Block 1 / 3
Ownership History
Purchase Details
Purchase Details
Home Financials for this Owner
Home Financials are based on the most recent Mortgage that was taken out on this home.Purchase Details
Home Financials for this Owner
Home Financials are based on the most recent Mortgage that was taken out on this home.Purchase Details
Home Financials for this Owner
Home Financials are based on the most recent Mortgage that was taken out on this home.Purchase Details
Similar Homes in Norman, OK
Home Values in the Area
Average Home Value in this Area
Purchase History
| Date | Type | Sale Price | Title Company |
|---|---|---|---|
| Special Warranty Deed | -- | -- | |
| Warranty Deed | $420,000 | First American Title | |
| Warranty Deed | $420,000 | First American Title | |
| Warranty Deed | $280,000 | First American Title | |
| Warranty Deed | $240,000 | -- |
Mortgage History
| Date | Status | Loan Amount | Loan Type |
|---|---|---|---|
| Previous Owner | $180,000 | New Conventional | |
| Previous Owner | $180,000 | New Conventional | |
| Previous Owner | $180,000 | New Conventional |
Property History
| Date | Event | Price | Change | Sq Ft Price |
|---|---|---|---|---|
| 01/20/2021 01/20/21 | Rented | $2,000 | 0.0% | -- |
| 01/15/2021 01/15/21 | For Rent | $2,000 | 0.0% | -- |
| 09/22/2020 09/22/20 | Sold | $280,000 | -3.1% | $106 / Sq Ft |
| 08/05/2020 08/05/20 | Pending | -- | -- | -- |
| 07/17/2020 07/17/20 | Price Changed | $289,000 | -3.3% | $109 / Sq Ft |
| 06/09/2020 06/09/20 | Price Changed | $299,000 | +6.8% | $113 / Sq Ft |
| 04/07/2020 04/07/20 | Off Market | $280,000 | -- | -- |
| 04/07/2020 04/07/20 | For Sale | $308,000 | 0.0% | $116 / Sq Ft |
| 04/06/2020 04/06/20 | For Sale | $308,000 | -- | $116 / Sq Ft |
Tax History Compared to Growth
Tax History
| Year | Tax Paid | Tax Assessment Tax Assessment Total Assessment is a certain percentage of the fair market value that is determined by local assessors to be the total taxable value of land and additions on the property. | Land | Improvement |
|---|---|---|---|---|
| 2024 | $4,038 | $34,717 | $5,463 | $29,254 |
| 2023 | $4,048 | $33,706 | $5,649 | $28,057 |
| 2022 | $3,682 | $31,974 | $4,200 | $27,774 |
| 2021 | $3,882 | $31,974 | $4,200 | $27,774 |
| 2020 | $3,326 | $28,999 | $4,200 | $24,799 |
| 2019 | $3,382 | $28,999 | $4,200 | $24,799 |
| 2018 | $3,281 | $28,999 | $4,200 | $24,799 |
| 2017 | $3,268 | $28,999 | $0 | $0 |
| 2016 | $3,222 | $27,752 | $4,019 | $23,733 |
| 2015 | $3,031 | $26,944 | $3,902 | $23,042 |
| 2014 | $2,968 | $26,160 | $2,881 | $23,279 |
Agents Affiliated with this Home
-
Jan Nelson

Seller's Agent in 2021
Jan Nelson
Vawter Real Estate Inc
(405) 740-8096
8 in this area
85 Total Sales
-
Carol Hall
C
Seller's Agent in 2020
Carol Hall
Dillard Cies Real Estate
(405) 990-9881
1 in this area
16 Total Sales
Map
Source: MLSOK
MLS Number: 906715
APN: R0048064
- 4113 Annalane Dr
- 2617 Lauriston Dr
- 4702 Highbury Dr
- 4712 Highbury Dr
- 4716 Highbury Dr
- 4717 Highbury Dr
- 4713 Highbury Dr
- 4709 Highbury Dr
- 4705 Highbury Dr
- 4105 Nailon Dr
- 2512 Highbury Dr
- 2520 Highbury Dr
- 2602 Highbury Dr
- 2606 Highbury Dr
- 2614 Highbury Dr
- 2709 Bishops Dr
- 4370 Covington Way
- 2016 Crittenden Way
- 2014 Crittenden Way
- 2018 Crittenden Way
