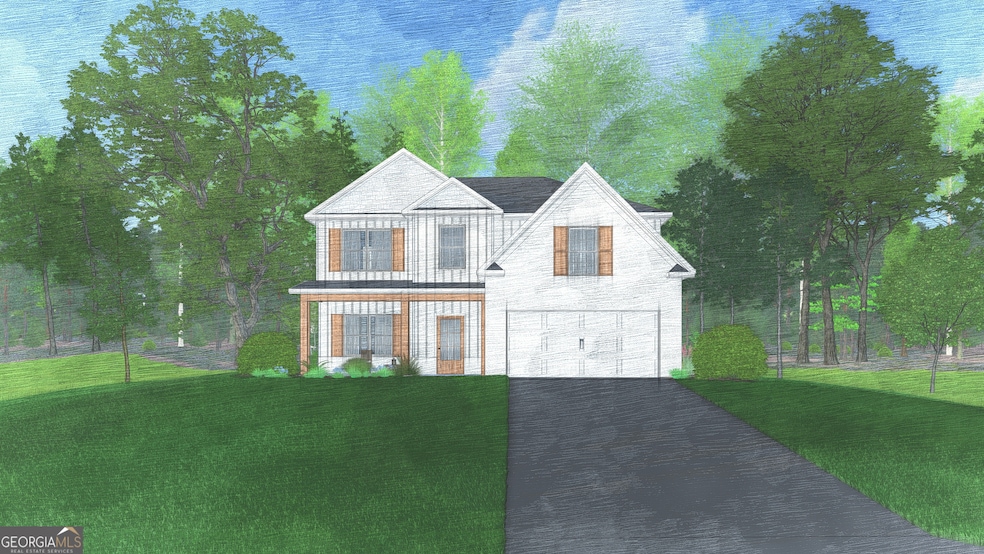4121 Holstein Hill Unit 122 Columbus, GA 31904
North Columbus NeighborhoodEstimated payment $2,624/month
Highlights
- Craftsman Architecture
- Vaulted Ceiling
- Great Room
- Northside High School Rated A-
- Outdoor Fireplace
- Solid Surface Countertops
About This Home
Welcome to Heiferhorn Farms. Discover the Charm that makes Heiferhorn Farms a place you'll be proud to call home! Prepare to be impressed! With our 4 Bedroom, 2.5 Bath, Camden B Floorplan. One of our Favorite floor plans, with 2599 SF of Stylish Living Space, you will be greeted by a soaring 2-story entry. Formal Dining Room with Tons of Detail. The Great Room features a Cozy Gas Fireplace. Well-Equipped Kitchen with Stylish Cabinetry, Granite Countertops, Tiled Backsplash, & Stainless Appliances, a Gas Range with Steam Clean, Stove/Oven Combo, Microhood and Dishwasher. The Large Kitchen Island overlooks the Breakfast Area, Optional Butler's Pantry & Walk-in Pantry for Additional Storage. Owner's Entry Boasts our Signature Drop Zone, the Perfect Catch-all. The Laundry Room & Half Bath are tucked on the Main Level. Upstairs Offers an Expansive Owner's Suite. Owner's Bath with Garden Tub, Tiled Shower, Quartz counters & a Large Walk-in Closet. Spacious Additional Bedrooms w/ Tons of Natural Light. Full Bath located just steps from Additional Bedrooms. Enjoy Luxury Vinyl Flooring throughout Living Spaces on Main Level & Tons of Included Features! Two Car Garage & Our Signature Gameday Patio with Fireplace is the Perfect Space to Spend a Fall Evening! Elevate your lifestyle with Home Automation, Keyless Entry, Video Doorbell, Automated Front Porch Light, and more!
Home Details
Home Type
- Single Family
Year Built
- Built in 2025 | Under Construction
Lot Details
- 0.38 Acre Lot
HOA Fees
- $25 Monthly HOA Fees
Home Design
- Craftsman Architecture
- Brick Exterior Construction
- Slab Foundation
- Composition Roof
- Concrete Siding
- Stone Siding
- Stone
Interior Spaces
- 2,599 Sq Ft Home
- 2-Story Property
- Vaulted Ceiling
- Ceiling Fan
- 2 Fireplaces
- Factory Built Fireplace
- Double Pane Windows
- Two Story Entrance Foyer
- Great Room
- Formal Dining Room
- Pull Down Stairs to Attic
- Laundry Room
Kitchen
- Breakfast Area or Nook
- Breakfast Bar
- Walk-In Pantry
- Oven or Range
- Microwave
- Dishwasher
- Stainless Steel Appliances
- Kitchen Island
- Solid Surface Countertops
- Disposal
Flooring
- Carpet
- Tile
Bedrooms and Bathrooms
- 4 Bedrooms
- Walk-In Closet
- Soaking Tub
- Separate Shower
Home Security
- Home Security System
- Carbon Monoxide Detectors
- Fire and Smoke Detector
Parking
- 2 Car Garage
- Garage Door Opener
Eco-Friendly Details
- Energy-Efficient Windows
- Energy-Efficient Insulation
- Energy-Efficient Thermostat
Outdoor Features
- Patio
- Outdoor Fireplace
- Porch
Schools
- North Columbus Ele Elementary School
- Veterans Memorial Middle School
- Northside High School
Utilities
- Central Heating and Cooling System
- Heat Pump System
- Underground Utilities
- Tankless Water Heater
- Gas Water Heater
Community Details
- $300 Initiation Fee
- Association fees include ground maintenance
- Heiferhorn Farms Subdivision
Listing and Financial Details
- Tax Lot 122
Map
Home Values in the Area
Average Home Value in this Area
Property History
| Date | Event | Price | List to Sale | Price per Sq Ft |
|---|---|---|---|---|
| 11/10/2025 11/10/25 | Price Changed | $414,900 | +1.2% | $160 / Sq Ft |
| 10/03/2025 10/03/25 | For Sale | $409,900 | -- | $158 / Sq Ft |
Source: Georgia MLS
MLS Number: 10617794
- 4121 Holstein Hill
- 4117 Holstein Hill Unit 123
- 4117 Holstein Hill
- 4126 Holstein Hill
- 4126 Holstein Hill Unit 120
- 4122 Holstein Hill Unit 119
- 4122 Holstein Hill
- 4118 Holstein Hill
- 4118 Holstein Hill Unit 118
- 4114 Holstein Hill Unit 117
- 4114 Holstein Hill
- 4102 Holstein Hill
- 4094 Holstein Hill
- 4102 Holstein Hill Unit 114
- 4138 Holstein Hill
- 4142 Holstein Hill
- 4142 Holstein Hill Unit 182
- 4146 Holstein Hill
- 4146 Holstein Hill Unit 183
- 4094 Holstein Hill Unit 112
- 8500 Franciscan Woods Dr
- 1701 Williams Ct
- 2100 Old Guard Rd
- 8224 Bryn Mawr Ln
- 3071 Williams Rd
- 8272 Dream Boat Dr
- 1700 Fountain Ct
- 946 Elysium Dr
- 1432 Stanley Dr
- 1058 Cedarbrook Dr
- 1448 Grove Park Dr
- 7728 Aurora Dr
- 8160 Veterans Pkwy
- 7840 Moon Rd
- 8400 Veterans Pkwy
- 7515 Nature Trail
- 2700 Double Churches Rd
- 4956 Daybreak Ln Unit ID1043906P
- 7175 Moon Rd
- 7331 Stillcreek Ct

