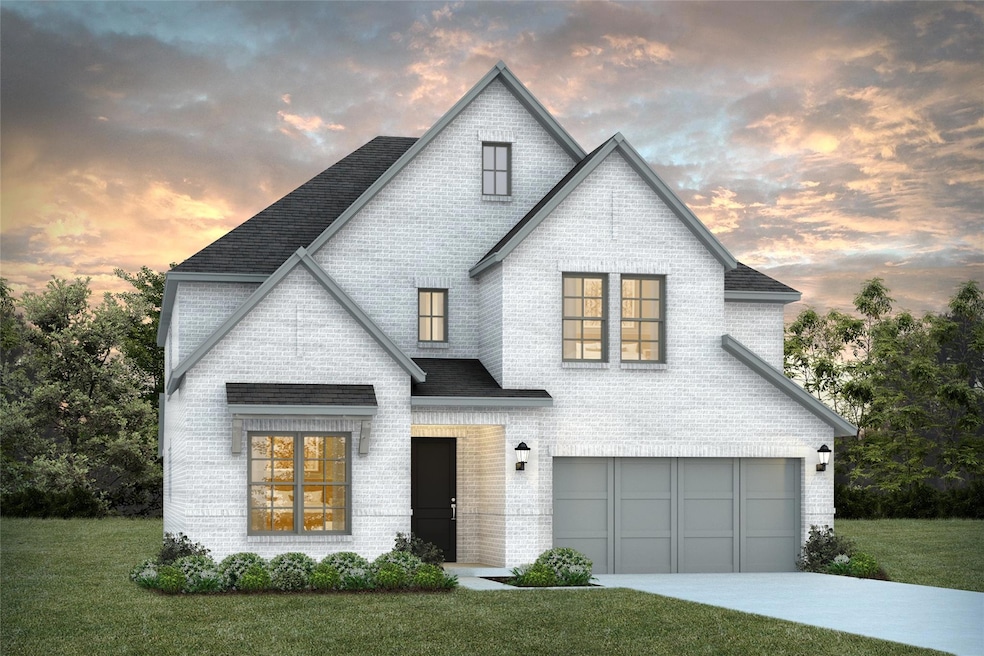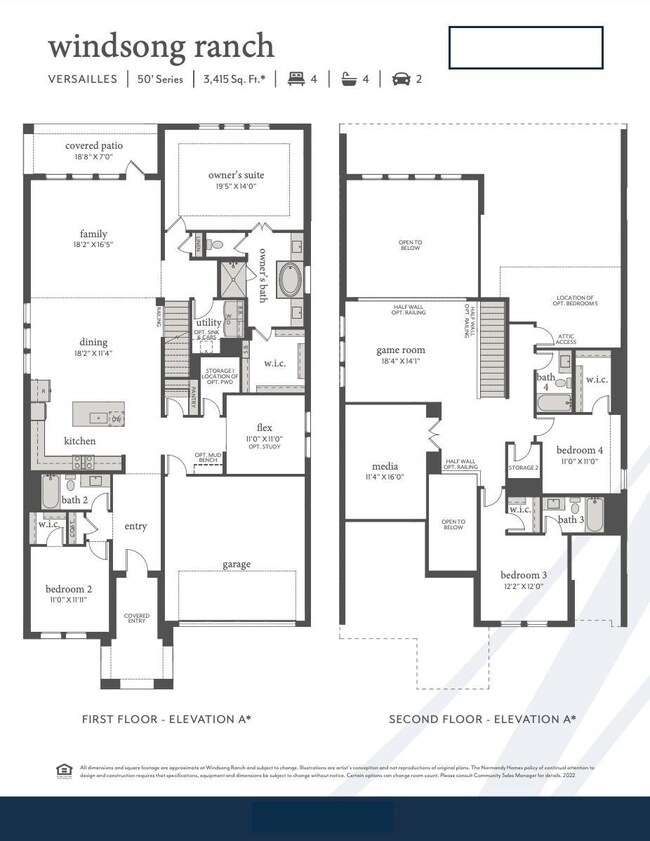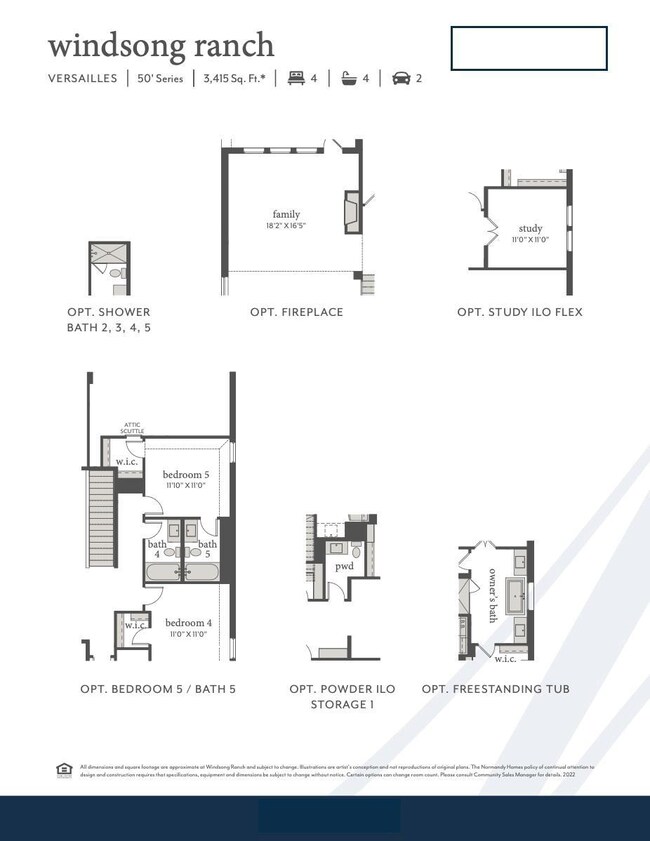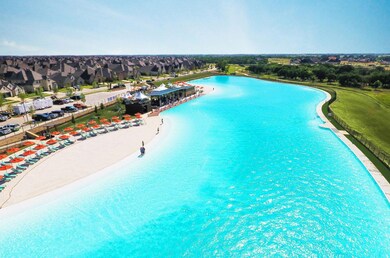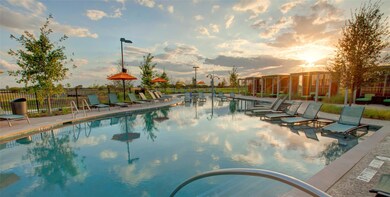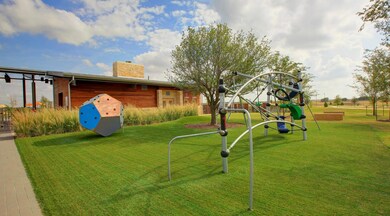
4121 Kestrel St Prosper, TX 75078
Windsong Ranch NeighborhoodHighlights
- Fitness Center
- New Construction
- Traditional Architecture
- William Rushing Middle School Rated A
- Open Floorplan
- Community Pool
About This Home
As of October 2024NORMANDY HOMES VERSAILLES II floor plan. Nestled on a north facing lot, this elegant two story home has it all! Upon entering the home, you are greeted by a spacious foyer that flows seamlessly into the open-concept living area. The gourmet kitchen is a chef's delight, equipped with stainless steel appliances and a large center island. With two bedrooms situated downstairs and the game room and media upstairs makes it perfect for entertaining. With its impeccable design and prime location, this home offers the epitome of modern living!
Last Agent to Sell the Property
Colleen Frost Real Estate Serv Brokerage Phone: 469-280-0008 License #0511227 Listed on: 04/12/2024
Home Details
Home Type
- Single Family
Est. Annual Taxes
- $2,041
Year Built
- Built in 2024 | New Construction
Lot Details
- 7,275 Sq Ft Lot
- Wood Fence
- Landscaped
- Interior Lot
- Sprinkler System
- Few Trees
- Drought Tolerant Landscaping
- Large Grassy Backyard
- Back Yard
HOA Fees
- $181 Monthly HOA Fees
Parking
- 2-Car Garage with one garage door
- Inside Entrance
- Front Facing Garage
- Garage Door Opener
- Driveway
Home Design
- Traditional Architecture
- Brick Exterior Construction
- Slab Foundation
- Composition Roof
Interior Spaces
- 3,423 Sq Ft Home
- 2-Story Property
- Open Floorplan
- Wired For Data
- Ceiling Fan
- Chandelier
- Decorative Lighting
- ENERGY STAR Qualified Windows
- 12 Inch+ Attic Insulation
Kitchen
- Electric Oven
- Plumbed For Gas In Kitchen
- Gas Cooktop
- Microwave
- Dishwasher
- Kitchen Island
- Disposal
Flooring
- Carpet
- Tile
- Luxury Vinyl Plank Tile
Bedrooms and Bathrooms
- 4 Bedrooms
- Walk-In Closet
- Low Flow Toliet
Laundry
- Laundry in Utility Room
- Full Size Washer or Dryer
- Washer and Electric Dryer Hookup
Home Security
- Home Security System
- Carbon Monoxide Detectors
- Fire and Smoke Detector
Eco-Friendly Details
- Energy-Efficient Appliances
- Energy-Efficient HVAC
- Energy-Efficient Lighting
- Energy-Efficient Insulation
- Energy-Efficient Doors
- Rain or Freeze Sensor
- Energy-Efficient Thermostat
Outdoor Features
- Covered patio or porch
- Rain Gutters
Schools
- Mrs. Jerry Bryant Elementary School
- William Rushing Middle School
- Prosper High School
Utilities
- Central Heating and Cooling System
- Vented Exhaust Fan
- Heating System Uses Natural Gas
- Underground Utilities
- Individual Gas Meter
- High-Efficiency Water Heater
- High Speed Internet
- Cable TV Available
Listing and Financial Details
- Legal Lot and Block 15 / B
- Assessor Parcel Number R1012031
Community Details
Overview
- Association fees include full use of facilities, management fees
- Ccmc Community Mgmt HOA, Phone Number (972) 347-9270
- Windsong Ranch Subdivision
- Mandatory home owners association
Recreation
- Tennis Courts
- Fitness Center
- Community Pool
- Park
- Jogging Path
Ownership History
Purchase Details
Home Financials for this Owner
Home Financials are based on the most recent Mortgage that was taken out on this home.Similar Homes in Prosper, TX
Home Values in the Area
Average Home Value in this Area
Purchase History
| Date | Type | Sale Price | Title Company |
|---|---|---|---|
| Special Warranty Deed | -- | None Listed On Document |
Mortgage History
| Date | Status | Loan Amount | Loan Type |
|---|---|---|---|
| Open | $664,547 | New Conventional |
Property History
| Date | Event | Price | Change | Sq Ft Price |
|---|---|---|---|---|
| 10/04/2024 10/04/24 | Sold | -- | -- | -- |
| 04/19/2024 04/19/24 | Pending | -- | -- | -- |
| 04/12/2024 04/12/24 | For Sale | $870,684 | -- | $254 / Sq Ft |
Tax History Compared to Growth
Tax History
| Year | Tax Paid | Tax Assessment Tax Assessment Total Assessment is a certain percentage of the fair market value that is determined by local assessors to be the total taxable value of land and additions on the property. | Land | Improvement |
|---|---|---|---|---|
| 2024 | $2,041 | $104,753 | $104,753 | $0 |
| 2023 | $2,050 | $104,753 | $104,753 | -- |
Agents Affiliated with this Home
-
Carole Campbell
C
Seller's Agent in 2024
Carole Campbell
Colleen Frost Real Estate Serv
(972) 787-9967
75 in this area
1,826 Total Sales
-
Madhusudhan Thakkalpalli
M
Buyer's Agent in 2024
Madhusudhan Thakkalpalli
REKonnection, LLC
(512) 426-4604
5 in this area
365 Total Sales
Map
Source: North Texas Real Estate Information Systems (NTREIS)
MLS Number: 20586132
APN: R1012031
- 4091 Kestrel St
- 4150 Kestrel St
- 4110 Holland Ct
- 1250 Chickadee St
- 4260 Kestrel St
- 1200 Chickadee St
- 4221 Holland Ct
- 4020 Gambel Rd
- 4210 Kinglet Ct
- 4050 Gambel Rd
- 4220 Kinglet Ct
- 4230 Kinglet Ct
- 4231 Kinglet Ct
- 4150 Gambel Rd
- 4000 Berryline Ln
- 4181 Gambel Rd
- 4010 Lavina Ln
- 4040 Lavina Ln
- 4281 Berryline Ln
- 4281 Berylline Ln
