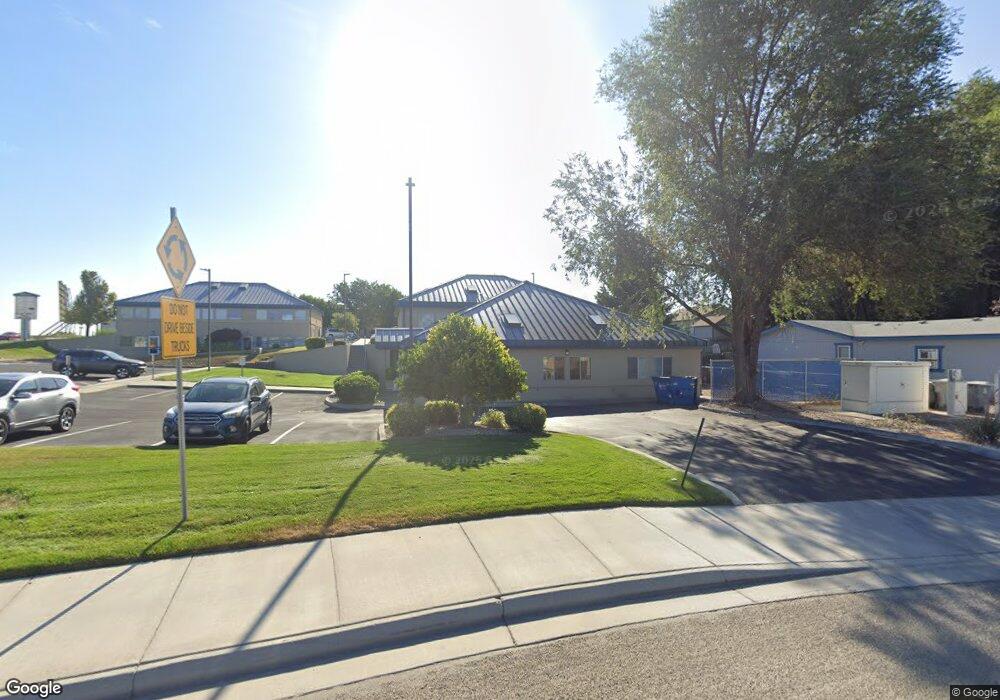4121 Lake Ave Caldwell, ID 83607
--
Bed
--
Bath
12,020
Sq Ft
1.09
Acres
About This Home
This home is located at 4121 Lake Ave, Caldwell, ID 83607. 4121 Lake Ave is a home located in Canyon County with nearby schools including Skyway Elementary, Vallivue Middle School, and Vallivue High School.
Ownership History
Date
Name
Owned For
Owner Type
Purchase Details
Closed on
Feb 5, 2020
Sold by
Kd S Landing Llc
Bought by
3900 Overland Llc
Home Financials for this Owner
Home Financials are based on the most recent Mortgage that was taken out on this home.
Original Mortgage
$550,000
Outstanding Balance
$486,987
Interest Rate
3.6%
Mortgage Type
Commercial
Purchase Details
Closed on
Mar 8, 2004
Sold by
West Wind Development Llc
Bought by
Kds Landing Llc
Home Financials for this Owner
Home Financials are based on the most recent Mortgage that was taken out on this home.
Original Mortgage
$545,000
Interest Rate
6.89%
Mortgage Type
Commercial
Create a Home Valuation Report for This Property
The Home Valuation Report is an in-depth analysis detailing your home's value as well as a comparison with similar homes in the area
Home Values in the Area
Average Home Value in this Area
Purchase History
| Date | Buyer | Sale Price | Title Company |
|---|---|---|---|
| 3900 Overland Llc | -- | Pioneer Ttl Canyon Caldwell | |
| Kds Landing Llc | $105,000 | Pioneer Title Company Of Can |
Source: Public Records
Mortgage History
| Date | Status | Borrower | Loan Amount |
|---|---|---|---|
| Open | 3900 Overland Llc | $550,000 | |
| Previous Owner | Kds Landing Llc | $545,000 |
Source: Public Records
Tax History Compared to Growth
Tax History
| Year | Tax Paid | Tax Assessment Tax Assessment Total Assessment is a certain percentage of the fair market value that is determined by local assessors to be the total taxable value of land and additions on the property. | Land | Improvement |
|---|---|---|---|---|
| 2025 | $4,732 | $822,500 | $167,270 | $655,230 |
| 2024 | $4,732 | $822,500 | $167,270 | $655,230 |
| 2023 | $4,585 | $780,000 | $184,000 | $596,000 |
| 2022 | $4,015 | $665,890 | $139,390 | $526,500 |
| 2021 | $7,802 | $605,990 | $125,490 | $480,500 |
| 2020 | $10,383 | $667,570 | $97,570 | $570,000 |
| 2019 | $13,352 | $772,770 | $97,570 | $675,200 |
| 2018 | $13,221 | $0 | $0 | $0 |
| 2017 | $11,789 | $0 | $0 | $0 |
| 2016 | $11,989 | $0 | $0 | $0 |
| 2015 | $12,369 | $0 | $0 | $0 |
| 2014 | $12,499 | $552,170 | $58,370 | $493,800 |
Source: Public Records
Map
Nearby Homes
- 4211 Tropic Way
- Magnolia Plan at Solstice
- Hazel Plan at Solstice
- Aspen Plan at Solstice
- Sequoia Plan at Solstice
- Daffodil Plan at Solstice
- Laurel Plan at Solstice
- Sycamore Plan at Solstice
- Lavender Plan at Solstice
- Juniper Plan at Solstice
- 3401 Helios St
- 3012 Arcadian Dr
- 3415 Sage Dr
- 5015 E Ustick Rd Unit 181
- 5015 E Ustick Rd Unit 81
- 5015 E Ustick Rd Unit 44
- 5110 Weston Ave
- 2709 Fallcrest St
- 3512 Wolf Ln
- 3200 Sage Dr
- 4121 Lake Ave Unit KD's Landing
- 4203 Lake Ave
- 4110 Eaton Ave
- 4120 Eaton Ave
- 4124 Eaton Ave
- 4207 Lake Ave
- 4204 Eaton Ave
- 3801 Bennington St
- To Be Det. Ustick Rd
- 4211 S Lake Ave
- 4210 Eaton Ave Unit 3
- 3809 Bennington St
- 3802 Bennington St
- 4218 Eaton Ave
- 3817 Bennington St
- 4305 S Lake Ave
- 3808 Bennington St
- 3801 Clayton St
- 4224 Eaton Ave
- 3823 Bennington St
