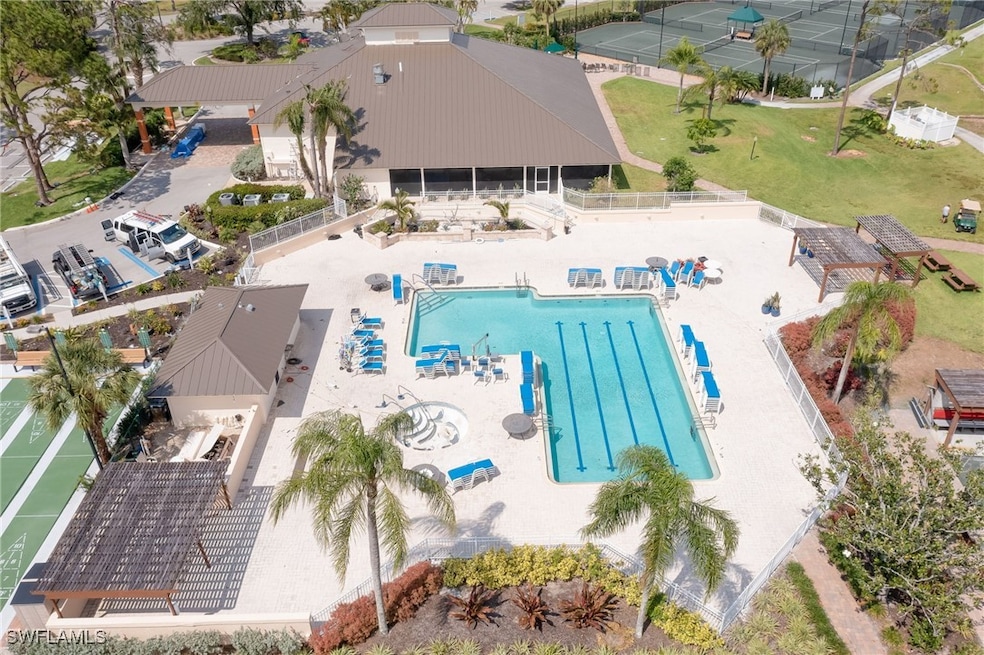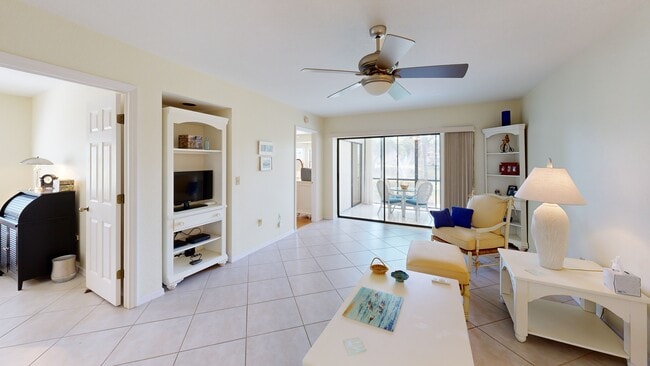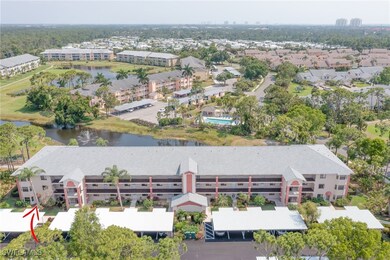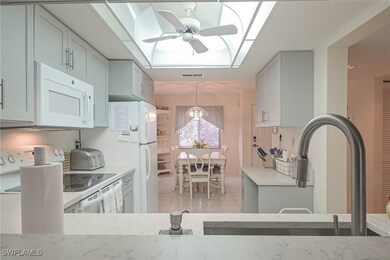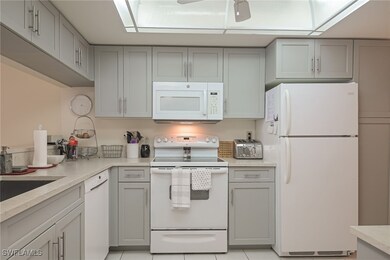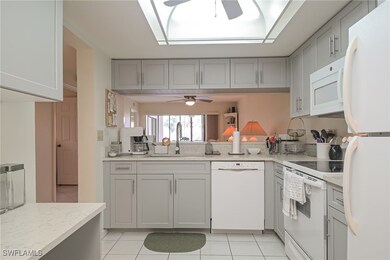
4121 Lorene Dr Unit 101 Estero, FL 33928
Pelican Sound NeighborhoodEstimated payment $2,455/month
Highlights
- Popular Property
- Golf Course Community
- RV or Boat Storage in Community
- Fort Myers High School Rated A
- Fitness Center
- Gated Community
About This Home
1st Floor 3 bedroom end unit with private entrance. Nice golf course and lake view with a fountain. While it is close to the clubhouse and all the resort amenities, there are 2 satellite pools even closer. The lanai is enclosed with plexiglass sliders so you can have your morning coffee with the convenience of air conditioning or open the silders and get the fresh air and sounds of the outdoors. The kitchen has been recently updated with shaker cabinets and granite countertops. With the southern exposure, you get the benefit of the warm South Florida winter without the direct sunlight. There is diagonal tile in the living room and 3rd bedroom along with bamboo in the other two bedrooms. The roof was replaced in 2023 and the a/c changeout was in 2021. Close to the clubhouse and all the resort activities. Breckenridge offers resort style amenities such as bundled golf, 5 swimming pools, a very active tennis club with 8 Har Tru tennis courts, pickle ball, bocce and a clubhouse with much daily activity. This community has a reputation of being friendly and very socially active. Estero is in the heart of Southwest Florida only minutes from the airport, beaches, 3 huge shopping malls, restaurants galore, public library and state park. Short drive to Naples or Fort Myers. WiFi included.
Property Details
Home Type
- Condominium
Est. Annual Taxes
- $3,073
Year Built
- Built in 1994
Lot Details
- Property fronts a private road
- North Facing Home
- Zero Lot Line
HOA Fees
Property Views
- Pond
- Golf Course
Home Design
- Entry on the 1st floor
- Shingle Roof
- Stucco
Interior Spaces
- 1,329 Sq Ft Home
- 1-Story Property
- Custom Mirrors
- Built-In Features
- Ceiling Fan
- Single Hung Windows
- Great Room
- Den
- Screened Porch
- Security Gate
Kitchen
- Eat-In Kitchen
- Breakfast Bar
- Range
- Microwave
- Dishwasher
- Disposal
Flooring
- Carpet
- Tile
Bedrooms and Bathrooms
- 3 Bedrooms
- Split Bedroom Floorplan
- 2 Full Bathrooms
- Shower Only
- Separate Shower
Laundry
- Dryer
- Washer
Parking
- 1 Detached Carport Space
- Driveway
- Guest Parking
- Assigned Parking
Outdoor Features
- Screened Patio
Schools
- School Choice Elementary And Middle School
- School Choice High School
Utilities
- Central Heating and Cooling System
- Underground Utilities
- High Speed Internet
- Cable TV Available
Listing and Financial Details
- Assessor Parcel Number 29-46-25-E2-16000.1010
Community Details
Overview
- Association fees include management, cable TV, golf, insurance, internet, irrigation water, legal/accounting, ground maintenance, pest control, reserve fund, road maintenance, sewer, street lights, security, trash, water
- 842 Units
- Association Phone (239) 498-3311
- Low-Rise Condominium
- Villages On Court Side Subdivision
- Car Wash Area
Amenities
- Community Barbecue Grill
- Picnic Area
- Clubhouse
- Community Library
- Elevator
- Community Storage Space
Recreation
- RV or Boat Storage in Community
- Golf Course Community
- Tennis Courts
- Pickleball Courts
- Bocce Ball Court
- Shuffleboard Court
- Community Playground
- Fitness Center
- Community Pool
Pet Policy
- Call for details about the types of pets allowed
- 2 Pets Allowed
Security
- Security Guard
- Gated Community
- Fire and Smoke Detector
Matterport 3D Tour
Floorplan
Map
Home Values in the Area
Average Home Value in this Area
Tax History
| Year | Tax Paid | Tax Assessment Tax Assessment Total Assessment is a certain percentage of the fair market value that is determined by local assessors to be the total taxable value of land and additions on the property. | Land | Improvement |
|---|---|---|---|---|
| 2025 | $3,201 | $230,945 | -- | $230,945 |
| 2024 | $3,628 | $244,618 | -- | $244,618 |
| 2023 | $3,628 | $276,012 | $0 | $223,223 |
| 2022 | $2,226 | $154,487 | $0 | $0 |
| 2021 | $1,938 | $140,443 | $0 | $140,443 |
| 2020 | $1,937 | $136,468 | $0 | $136,468 |
| 2019 | $1,941 | $135,660 | $0 | $135,660 |
| 2018 | $1,991 | $136,468 | $0 | $136,468 |
| 2017 | $2,048 | $136,468 | $0 | $136,468 |
| 2016 | $2,048 | $137,699 | $0 | $137,699 |
| 2015 | $1,889 | $120,900 | $0 | $120,900 |
Property History
| Date | Event | Price | List to Sale | Price per Sq Ft |
|---|---|---|---|---|
| 10/16/2025 10/16/25 | For Sale | $289,900 | -- | $218 / Sq Ft |
Purchase History
| Date | Type | Sale Price | Title Company |
|---|---|---|---|
| Personal Reps Deed | -- | None Listed On Document | |
| Personal Reps Deed | -- | None Listed On Document | |
| Warranty Deed | $98,500 | -- |
Mortgage History
| Date | Status | Loan Amount | Loan Type |
|---|---|---|---|
| Previous Owner | $50,100 | No Value Available |
About the Listing Agent

Allan Hase is a licensed Florida real estate agent who is a member of the Bonita/Estero Board of Realtors. He enjoys helping people, giving them the kind of care he would hope to receive. Allan understands people and is an expert at marketing. Allan has lived in Southwest Florida since 1980 and in the San Carlos Park/Estero area since 1986. It is this area that most of Allan's business comes from and his ability to market in this area is indicative of his knowledge. Allan grew up in a small
Allan's Other Listings
Source: Florida Gulf Coast Multiple Listing Service
MLS Number: 225075337
APN: 29-46-25-E2-16000.1010
- 4135 Jace Ct
- 20111 Ian Ct Unit 306
- 20121 Ian Ct Unit 208
- 4131 Gunnison Ct Unit 1021
- 4158 Pensacola Ave
- 3791 Pino Vista Way Unit 201
- 20151 Ian Ct Unit 201
- 20151 Ian Ct Unit 309
- 20131 Ian Ct Unit 308
- 4182 Pensacola Ave
- 4190 Jace Ct
- 4230 Pensacola Ave Unit 202
- 4160 Gunnison Ct Unit 821
- 3782 Pino Vista Way Unit 1
- 4191 Pensacola Ave
- 4162 Tequesta Dr
- 4151 Ashcroft Ct Unit 112
- 4040 Durango Ct Unit 101
- 20121 Ian Ct Unit 201
- 3783 Pino Vista Way Unit 201
- 20121 Bravada St Unit 3
- 3772 Pino Vista Way Unit 4
- 4230 Ute Ct
- 3011 Terracap Way
- 3742 Pino Vista Way Unit 4
- 3737 Pino Vista Way
- 3702 Pino Vista Way Unit 4
- 8470 Kingbird Loop Unit 1034
- 8490 Kingbird Loop Unit Lake View Condo
- 8490 Kingbird Loop Unit 934
- 8450 Kingbird Loop Unit 434
- 8450 Kingbird Loop Unit 412
- 8628 Firwood Dr
- 19750 Osprey Cove Blvd Unit 214
- 8550 Kingbird Loop Unit 615
- 8550 Kingbird Loop Unit 648
- 8847 Largo Mar Dr
- 8792 Largo Mar Dr
