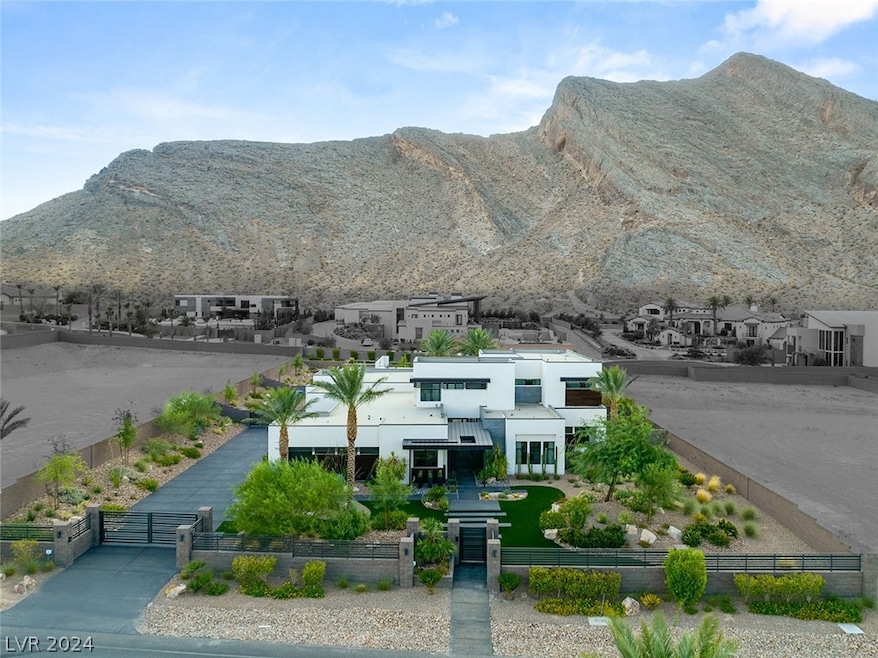
$5,200,000
- 7 Beds
- 8.5 Baths
- 6,995 Sq Ft
- 9760 Solar Ave
- Las Vegas, NV
Step into a masterpiece of modern elegance in Northwest Las Vegas, where contemporary design meets ultimate sophistication. This ultra-luxury residence boasts a gorgeous living room with tons of natural light through floor-to-ceiling windows. The open-concept layout seamlessly blends indoor and outdoor living. The home’s sleek, minimalist architecture is complemented by high-end finishes and
Nina Grozav Wardley Real Estate
