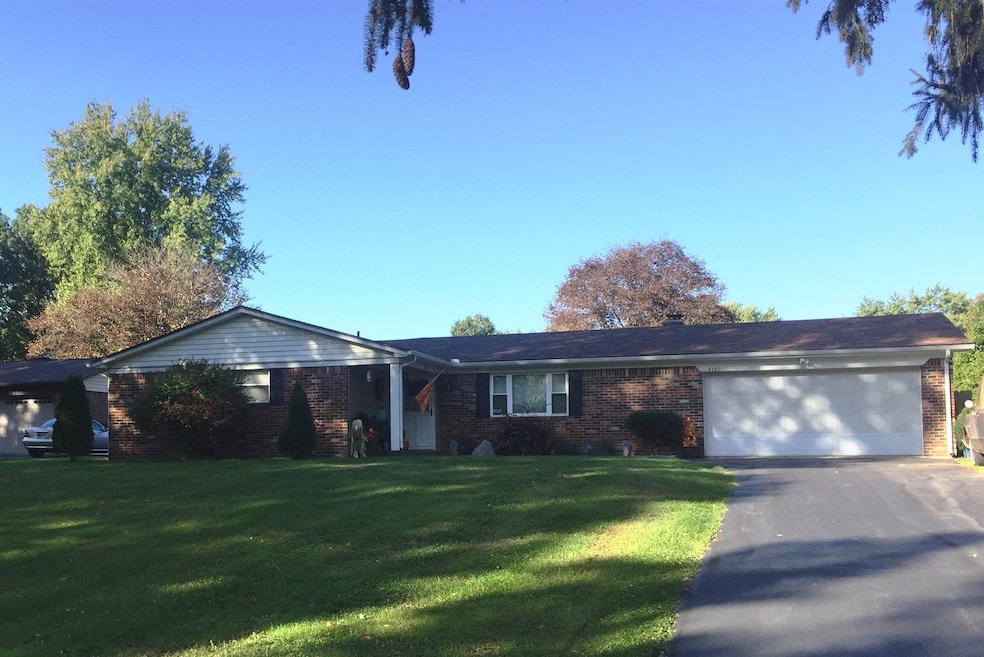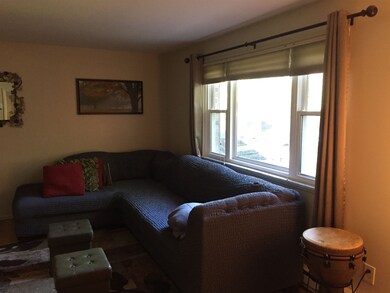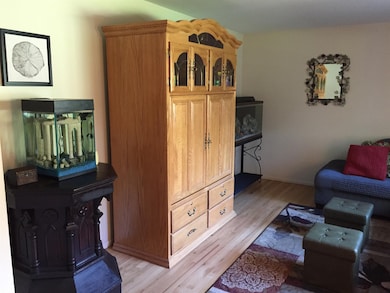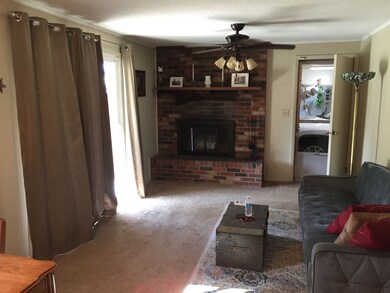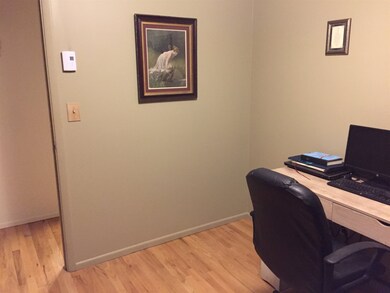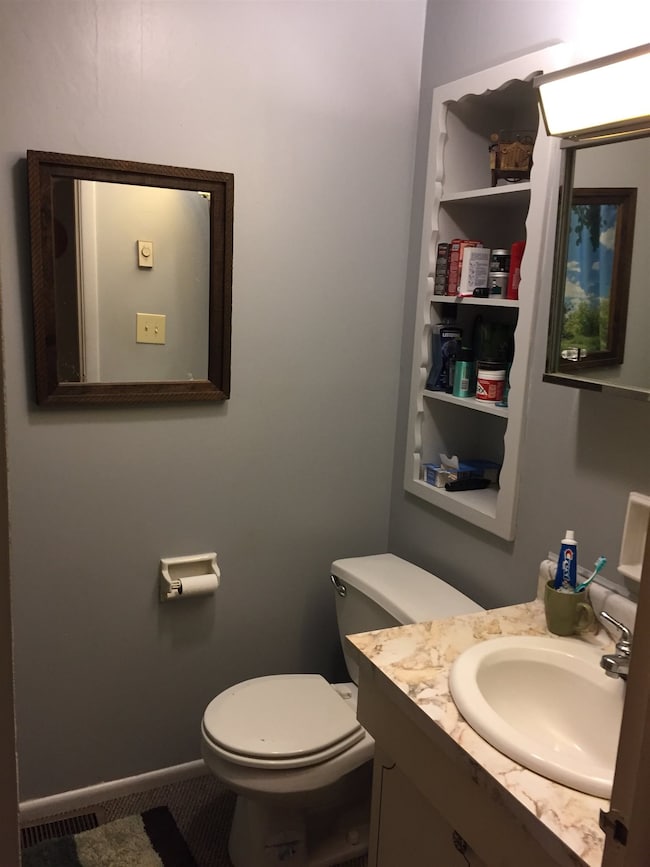
4121 N River Rd Marion, IN 46952
Shady Hills Neighborhood
3
Beds
2
Baths
1,296
Sq Ft
0.5
Acres
Highlights
- Waterfront
- Wood Flooring
- 2 Car Attached Garage
- Traditional Architecture
- 1 Fireplace
- Woodwork
About This Home
As of March 2020Immaculate 3 bedroom 2 bath brick ranch style home in Avondale. Great location, spacious family/dining combo with sliding doors. 20 x 12 covered patio. Newer flooring in kitchen, countertop, sink sink lighting and microwave. Newer carpet in family room, newer windows, storm door, patio door, blinds, security system. Large Crawl space. Oversized 2 car garage. Newer roof & gutters 2017. Central air added 2015. New fence around back yard. House faces the river, Beautiful hardwood floors.
Home Details
Home Type
- Single Family
Est. Annual Taxes
- $311
Year Built
- Built in 1970
Lot Details
- 0.5 Acre Lot
- Lot Dimensions are 101 x 255
- Waterfront
- Privacy Fence
- Vinyl Fence
- Level Lot
Parking
- 2 Car Attached Garage
- Garage Door Opener
- Driveway
- Off-Street Parking
Home Design
- Traditional Architecture
- Brick Exterior Construction
- Asphalt Roof
Interior Spaces
- 1-Story Property
- Woodwork
- 1 Fireplace
- Water Views
- Crawl Space
- Laminate Countertops
Flooring
- Wood
- Carpet
Bedrooms and Bathrooms
- 3 Bedrooms
- 2 Full Bathrooms
Location
- Suburban Location
Schools
- Allen/Justice Elementary School
- Mcculloch/Justice Middle School
- Marion High School
Utilities
- Central Air
- Heat Pump System
- The river is a source of water for the property
- Private Company Owned Well
- Well
- Septic System
- Cable TV Available
Community Details
- Avondale Subdivision
Listing and Financial Details
- Assessor Parcel Number 27-03-24-104-018.000-021
Ownership History
Date
Name
Owned For
Owner Type
Purchase Details
Closed on
Jul 3, 2024
Sold by
Grant County
Bought by
Cooper Mr and Nationstar Mortgage Llc
Current Estimated Value
Purchase Details
Listed on
Oct 14, 2019
Closed on
Mar 11, 2020
Sold by
Nichols Larry R
Bought by
Nichols Larry R and Sargent Brenda K
Seller's Agent
Diana Geistler
F.C. Tucker Realty Center
Buyer's Agent
Diana Geistler
F.C. Tucker Realty Center
List Price
$119,000
Sold Price
$119,000
Home Financials for this Owner
Home Financials are based on the most recent Mortgage that was taken out on this home.
Avg. Annual Appreciation
6.70%
Original Mortgage
$116,844
Interest Rate
3.4%
Mortgage Type
FHA
Purchase Details
Listed on
Jan 9, 2018
Closed on
Feb 6, 2018
Sold by
Baker Ray A and Baker Teresa K
Bought by
Harrison Roslyn E and Harrison John D
List Price
$109,900
Sold Price
$109,900
Home Financials for this Owner
Home Financials are based on the most recent Mortgage that was taken out on this home.
Avg. Annual Appreciation
3.88%
Original Mortgage
$87,920
Interest Rate
3.99%
Mortgage Type
New Conventional
Purchase Details
Closed on
Oct 21, 2014
Sold by
Storey Oakie R
Bought by
Baker Ray A and Baker Teresa K
Similar Homes in Marion, IN
Create a Home Valuation Report for This Property
The Home Valuation Report is an in-depth analysis detailing your home's value as well as a comparison with similar homes in the area
Home Values in the Area
Average Home Value in this Area
Purchase History
| Date | Type | Sale Price | Title Company |
|---|---|---|---|
| Sheriffs Deed | $133,000 | None Listed On Document | |
| Quit Claim Deed | -- | None Available | |
| Warranty Deed | -- | None Available | |
| Warranty Deed | -- | -- | |
| Warranty Deed | -- | None Available |
Source: Public Records
Mortgage History
| Date | Status | Loan Amount | Loan Type |
|---|---|---|---|
| Previous Owner | $116,844 | FHA | |
| Previous Owner | $87,920 | New Conventional | |
| Previous Owner | $70,000 | Credit Line Revolving |
Source: Public Records
Property History
| Date | Event | Price | Change | Sq Ft Price |
|---|---|---|---|---|
| 03/11/2020 03/11/20 | Sold | $119,000 | 0.0% | $92 / Sq Ft |
| 10/14/2019 10/14/19 | For Sale | $119,000 | +8.3% | $92 / Sq Ft |
| 02/06/2018 02/06/18 | Sold | $109,900 | 0.0% | $85 / Sq Ft |
| 01/12/2018 01/12/18 | Pending | -- | -- | -- |
| 01/09/2018 01/09/18 | For Sale | $109,900 | -- | $85 / Sq Ft |
Source: Indiana Regional MLS
Tax History Compared to Growth
Tax History
| Year | Tax Paid | Tax Assessment Tax Assessment Total Assessment is a certain percentage of the fair market value that is determined by local assessors to be the total taxable value of land and additions on the property. | Land | Improvement |
|---|---|---|---|---|
| 2024 | $1,643 | $143,500 | $20,000 | $123,500 |
| 2023 | $1,437 | $128,700 | $20,000 | $108,700 |
| 2022 | $1,393 | $114,400 | $20,000 | $94,400 |
| 2021 | $547 | $106,900 | $20,000 | $86,900 |
| 2020 | $470 | $106,900 | $20,000 | $86,900 |
| 2019 | $990 | $93,800 | $20,000 | $73,800 |
| 2018 | $311 | $90,000 | $20,000 | $70,000 |
| 2017 | $303 | $90,600 | $20,000 | $70,600 |
| 2016 | $282 | $90,500 | $20,000 | $70,500 |
| 2014 | $339 | $99,900 | $20,000 | $79,900 |
| 2013 | $339 | $98,000 | $20,000 | $78,000 |
Source: Public Records
Agents Affiliated with this Home
-
Diana Geistler

Seller's Agent in 2020
Diana Geistler
F.C. Tucker Realty Center
(765) 667-9467
8 in this area
44 Total Sales
Map
Source: Indiana Regional MLS
MLS Number: 201945328
APN: 27-03-24-104-018.000-021
Nearby Homes
- 3930 N Penbrook Dr
- 3320 N Lagro Rd
- 2302 N Miller Ave
- 3105 N Huntington Rd
- 2625 W Lawson Rd
- 1800 N Dumont Dr Unit Grant County
- 1800 N Dumont Dr
- 2325 N Huntington Rd
- 933 E Bocock Rd
- 1614 Fox Trail Unit 1
- 425 E Val Ln
- 2220 N Huntington Rd
- 1431 Fox Trail Unit 49
- 1605 Fox Trail Unit 11
- 1615 Fox Trail Unit 16
- 3502 Wildwood Dr
- 1422 Fox Trail Unit 20
- 1424 Fox Trail Unit 19
- 1425 Fox Trail Unit 46
- 1426 Fox Trail Unit 18
