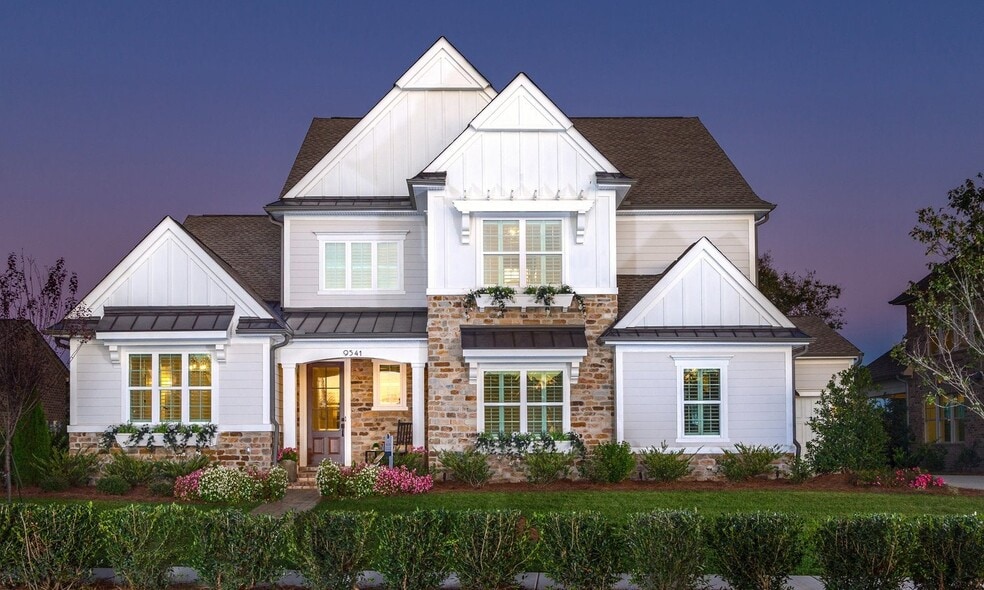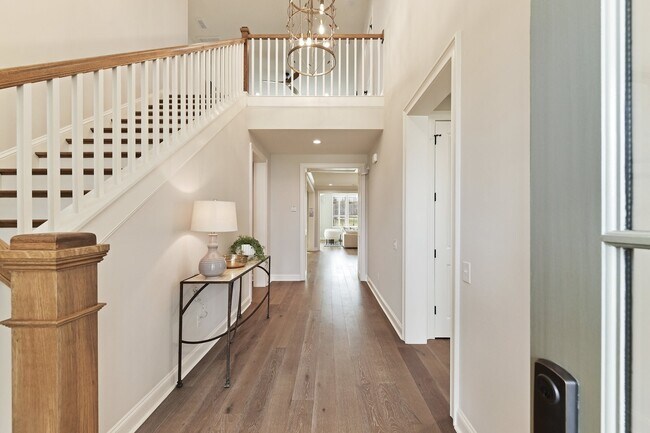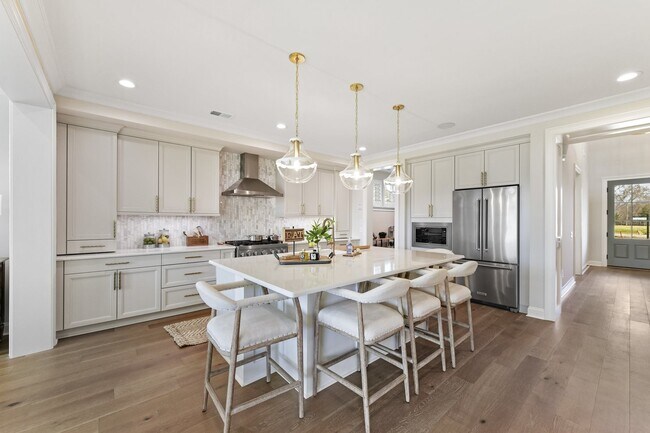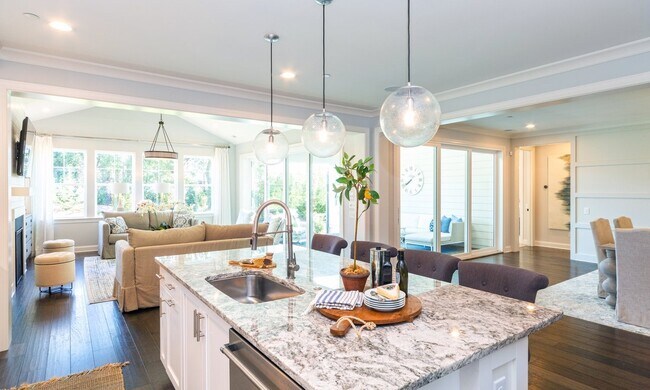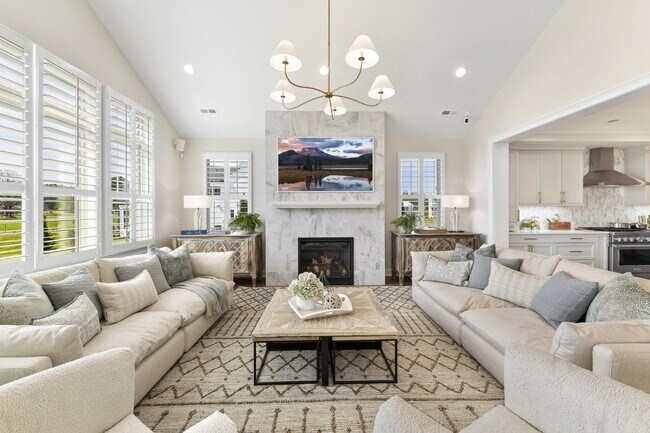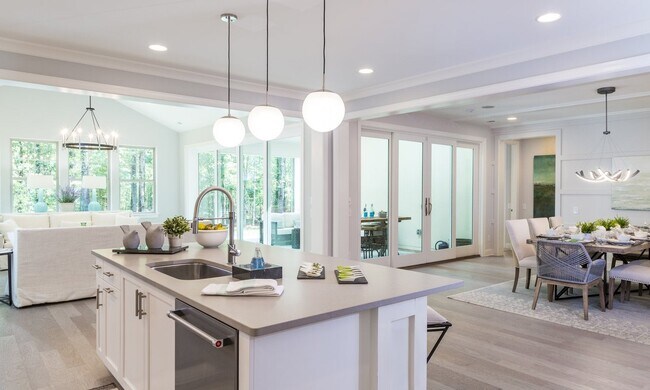
Estimated payment $9,180/month
Highlights
- Fitness Center
- Gated Community
- Freestanding Bathtub
- New Construction
- Clubhouse
- Vaulted Ceiling
About This Home
This proposed home by Classica is a 5-bedroom basement home with multiple living spaces and 2 covered outdoor spaces. Awarded “Best Floorplan in the Country,” this American Cottage Monterey features a dazzling Kitchen with cabinets to the ceiling, a large, wrap-around Island, Walk-In Pantry, and Butler's Pantry. Entertain guests in your spacious Great Room with vaulted ceiling. Both the Dining and Great Rooms have sliding doors that open onto the Outdoor Living Room, blurring the line between indoor/outdoor spaces. The downstairs Owner's Suite is separated from the living area with a vestibule and hallway, ensuring privacy. Enjoy your Spa Bath designed for luxury with its Freestanding Tub and large walk-in closet. A private Study, Powder Room, and Laundry Room complete the main floor. Upstairs has a large Bonus Room, a second Laundry area, and 3 Bedrooms with walk-in closets, which are tucked away off of a private hallway. Head down to the Basement for entertaining fun, with its Media Room, Cards Room, and Game Room. It also has its own Family Room, Guest Suite, and Covered Patio.
Sales Office
| Monday |
Closed
|
| Tuesday |
1:00 PM - 6:00 PM
|
| Wednesday |
Closed
|
| Thursday |
11:00 AM - 6:00 PM
|
| Friday |
11:00 AM - 6:00 PM
|
| Saturday |
11:00 AM - 6:00 PM
|
| Sunday |
1:00 PM - 6:00 PM
|
Home Details
Home Type
- Single Family
HOA Fees
- $125 Monthly HOA Fees
Parking
- 3 Car Garage
Home Design
- New Construction
Interior Spaces
- 2-Story Property
- Vaulted Ceiling
- Fireplace
- Mud Room
- Laundry Room
- Basement
Kitchen
- Breakfast Area or Nook
- Walk-In Pantry
Bedrooms and Bathrooms
- 5 Bedrooms
- Walk-In Closet
- Freestanding Bathtub
Outdoor Features
- Covered Patio or Porch
Community Details
Recreation
- Tennis Courts
- Community Basketball Court
- Pickleball Courts
- Community Playground
- Tennis Club
- Fitness Center
- Lap or Exercise Community Pool
- Park
- Trails
Additional Features
- Clubhouse
- Gated Community
Map
Other Move In Ready Homes in Riverchase Estates
About the Builder
- 6017 Chimney Bluff Rd Unit 13
- 6025 Chimney Bluff Rd Unit 14
- Riverchase Estates
- 4354 Persimmon Rd
- 3141 Sherman Dr
- 6359 Chimney Bluff Rd
- 3304 Sherman Dr
- 3355 Sherman Dr Unit 8245
- 001 Riverside Rd
- 903 Rowells Rd
- TBD Railroad Rd
- Lot 44 Woodglenn Rd
- Roselyn - Garden
- 5404 Redbud Rd
- Roselyn - Primrose
- Roselyn - Blossom
- 3485 Cedar Circle Rd
- 9224 Maggie Robinson Rd
- 2140 Two Sisters Dr Unit 6
- 2632 Charlotte Hwy
