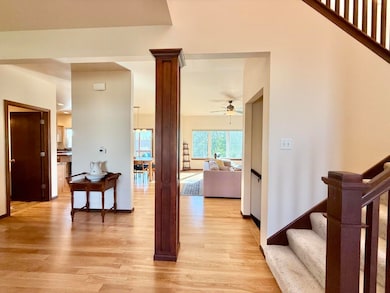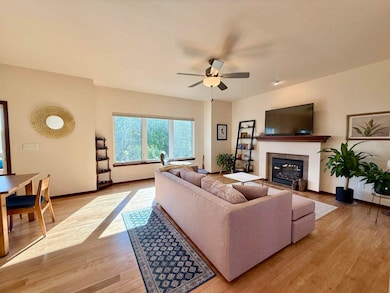Beautiful 2-Story Home in Lindemann Subdivision! Spacious and inviting, this well-maintained 2-story home is located in Iowa City’s desirable Lindemann Subdivision—close to parks, schools, shopping, and the bus stop. Step inside to a stunning 2-story foyer with an open staircase and 9-foot ceilings on the main level. The open-concept floor plan features gorgeous red birch hardwood flooring, brushed nickel fixtures and hardware, a formal dining room, and a tile fireplace with a mantle in the living room. The kitchen is both stylish and functional, offering maple cabinetry, a breakfast bar, built-in desk, pantry, and all appliances included. Enjoy morning coffee in the large dinette area or step out to the newly stained screened porch and deck overlooking the fenced backyard. Upstairs, you’ll find 3 generous bedrooms, including a spacious 14x18 primary suite with a designer ceiling, 7x11 walk-in closet, and a luxurious bath with jetted tub and separate shower. The walkout lower level features a large family room, that opens to a 12x18 patio & 4th bedroom. Additional highlights include a main-level laundry room with newer Samsung front-load washer and dryer, a 2-car garage with built-in storage and service door, quality Gerkin vinyl casement windows, and a Lennox HVAC system. Recent updates include a new roof in 2020






