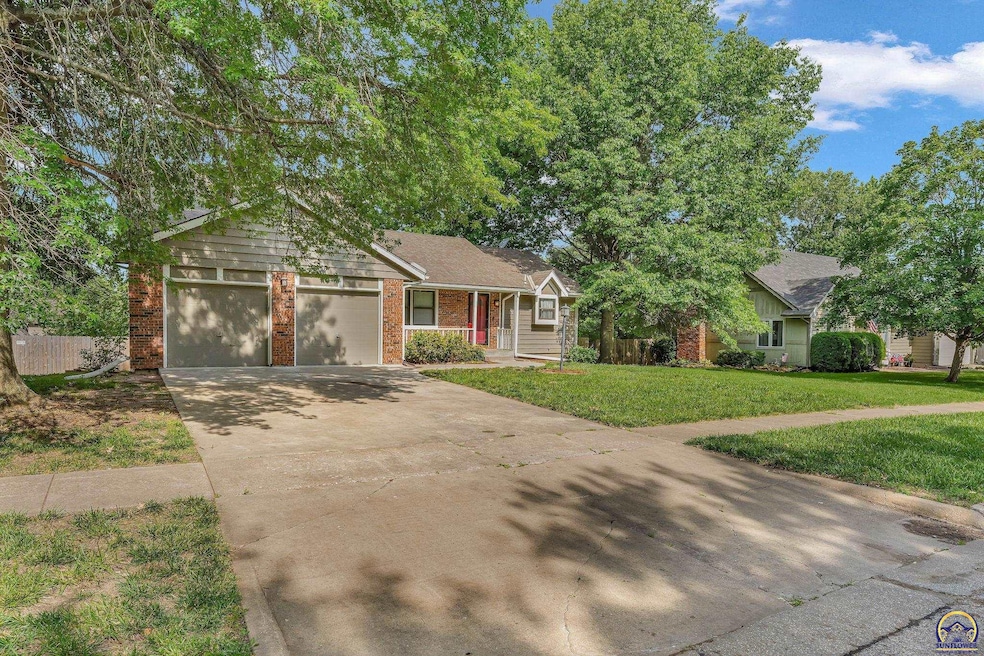
4121 SE Minnesota Ave Topeka, KS 66609
South Topeka NeighborhoodHighlights
- Home Theater
- No HOA
- Patio
- Cathedral Ceiling
- 2 Car Attached Garage
- Living Room
About This Home
As of August 2025Discover this spacious 4-bedroom, 2 full and 2 half-bath front-to-back split home located in the Shawnee Heights School District. With four distinct levels, this home offers versatility and room to grow, including a unique lower level perfect for a home office or additional living space. The main floor features a large, open kitchen ideal for entertaining or family gatherings. Enjoy the outdoors in the large, fenced-in backyard!
Last Agent to Sell the Property
Genesis, LLC, Realtors Brokerage Phone: 785-633-4359 License #SP00229313 Listed on: 06/17/2025
Home Details
Home Type
- Single Family
Est. Annual Taxes
- $4,528
Year Built
- Built in 1985
Parking
- 2 Car Attached Garage
Home Design
- Split Level Home
- Composition Roof
- Stick Built Home
Interior Spaces
- 1,808 Sq Ft Home
- Cathedral Ceiling
- Fireplace With Gas Starter
- Living Room
- Dining Room
- Home Theater
- Carpet
- Laundry Room
- Basement
Bedrooms and Bathrooms
- 3 Bedrooms
Schools
- Tecumseh South Elementary School
- Shawnee Heights Middle School
- Shawnee Heights High School
Additional Features
- Patio
- 0.29 Acre Lot
- Gas Water Heater
Community Details
- No Home Owners Association
- Southboro Subdivision
Listing and Financial Details
- Assessor Parcel Number R39889
Ownership History
Purchase Details
Home Financials for this Owner
Home Financials are based on the most recent Mortgage that was taken out on this home.Purchase Details
Home Financials for this Owner
Home Financials are based on the most recent Mortgage that was taken out on this home.Similar Homes in Topeka, KS
Home Values in the Area
Average Home Value in this Area
Purchase History
| Date | Type | Sale Price | Title Company |
|---|---|---|---|
| Warranty Deed | -- | Lawyers Title Of Topeka | |
| Warranty Deed | -- | Security 1St Title |
Mortgage History
| Date | Status | Loan Amount | Loan Type |
|---|---|---|---|
| Open | $240,560 | New Conventional | |
| Previous Owner | $132,080 | New Conventional | |
| Previous Owner | $132,080 | New Conventional | |
| Previous Owner | $35,000 | Credit Line Revolving |
Property History
| Date | Event | Price | Change | Sq Ft Price |
|---|---|---|---|---|
| 08/01/2025 08/01/25 | Sold | -- | -- | -- |
| 06/17/2025 06/17/25 | Pending | -- | -- | -- |
| 06/17/2025 06/17/25 | For Sale | $255,000 | +16.0% | $141 / Sq Ft |
| 05/26/2022 05/26/22 | Sold | -- | -- | -- |
| 04/14/2022 04/14/22 | Pending | -- | -- | -- |
| 04/14/2022 04/14/22 | For Sale | $219,900 | +33.4% | $156 / Sq Ft |
| 04/27/2020 04/27/20 | Sold | -- | -- | -- |
| 03/16/2020 03/16/20 | Pending | -- | -- | -- |
| 03/14/2020 03/14/20 | For Sale | $164,900 | -- | $92 / Sq Ft |
Tax History Compared to Growth
Tax History
| Year | Tax Paid | Tax Assessment Tax Assessment Total Assessment is a certain percentage of the fair market value that is determined by local assessors to be the total taxable value of land and additions on the property. | Land | Improvement |
|---|---|---|---|---|
| 2025 | $4,528 | $30,130 | -- | -- |
| 2023 | $4,528 | $30,130 | $0 | $0 |
| 2022 | $3,444 | $22,121 | $0 | $0 |
| 2021 | $3,099 | $19,236 | $0 | $0 |
| 2020 | $2,893 | $18,319 | $0 | $0 |
| 2019 | $2,823 | $17,786 | $0 | $0 |
| 2018 | $2,680 | $17,102 | $0 | $0 |
| 2017 | $2,627 | $16,604 | $0 | $0 |
| 2014 | $2,463 | $15,653 | $0 | $0 |
Agents Affiliated with this Home
-

Seller's Agent in 2025
Kristen Cummings
Genesis, LLC, Realtors
(785) 633-4359
21 in this area
351 Total Sales
-
G
Buyer's Agent in 2025
Gwendolynne Colgrove
TopCity Realty, LLC
(785) 221-7938
1 in this area
8 Total Sales
-

Seller's Agent in 2022
BJ McGivern
Genesis, LLC, Realtors
(785) 221-2074
27 in this area
238 Total Sales
-

Seller's Agent in 2020
Cheri Barrington
Berkshire Hathaway First
(785) 554-3238
3 in this area
91 Total Sales
Map
Source: Sunflower Association of REALTORS®
MLS Number: 239899
APN: 134-20-0-40-02-003-000
- 4112 SE Wisconsin Ave
- 4249 SE Wisconsin Ave
- 4112 SE Illinois Ave
- 4343 SE Wisconsin Ave
- 1504 SE 43rd Terrace
- 1210 SE 41st Terrace
- xxx SE 45th St Unit "4501 SE Adams ST"
- 4401 SE Maryland Ave
- 3643 SE Ohio Ave
- 936 SE 37th St
- 4232 SE Oakwood St
- 4330 SE Oakwood St
- 3620 SE Pennsylvania Ave
- 3641 SE Pennsylvania Ave
- 920 SE 43rd St
- 3624 SE Massachusetts Ave
- 3542 SE Adams St
- 3303 SE Indiana Ave
- 4201 SE Oakview Ln
- 820 SE Pinecrest Dr






