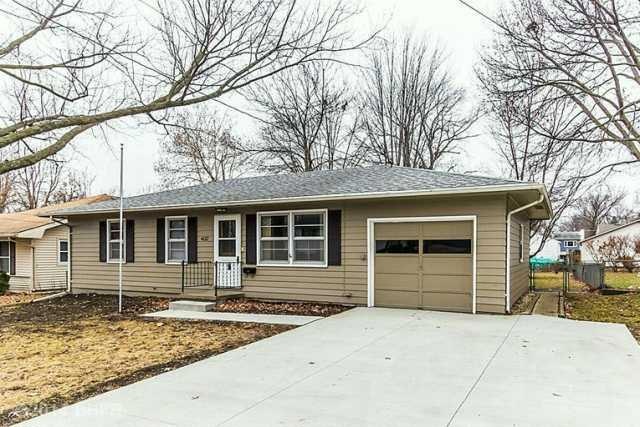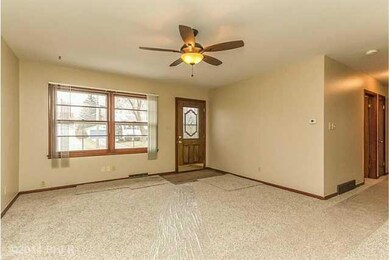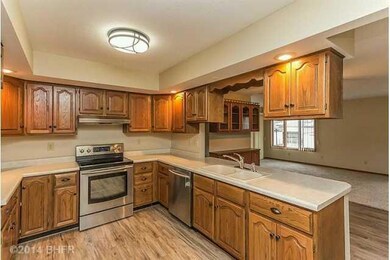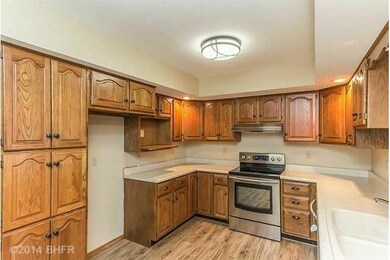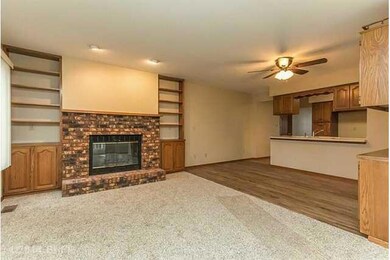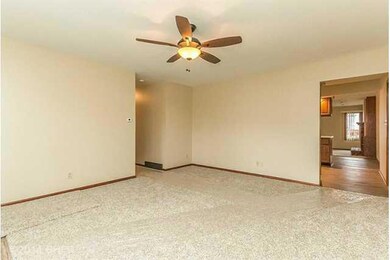
4122 66th St Urbandale, IA 50322
Highlights
- Ranch Style House
- No HOA
- Forced Air Heating and Cooling System
- 1 Fireplace
- Tile Flooring
- Dining Area
About This Home
As of May 2025An unexpected find in this price range! 1376 square feet of totally remodeled space with 3 nice sized bedrooms and 1 1/2 bathrooms. This home is priced to sell at only $114.75 per square foot, compare that to anything else that you see in Urbandale!! Large oak kitchen with lots of drawers and Lazy Susan's. Tons of counter space, great lighting for cooking or just setting the mood. Kitchen features a new Samsung 4 burner plus warming area cooktop and a baker's convection oven! A matching top of the line dishwasher can nearly silently wash your dishes while you sit and enjoy your family or guests in the family room. An open concept kitchen-dining room-family room area with lots of holiday cabinets for your special plates and decorations. Family room features include a wood burning fireplace and built in bookshelves and cabinets that match the others in kitchen and dining room. A sliding glass door leads to a gigantic covered deck.
Home Details
Home Type
- Single Family
Est. Annual Taxes
- $3,172
Year Built
- Built in 1961
Lot Details
- 8,990 Sq Ft Lot
- Lot Dimensions are 62x145
Home Design
- Ranch Style House
- Block Foundation
- Frame Construction
- Asphalt Shingled Roof
Interior Spaces
- 1,376 Sq Ft Home
- 1 Fireplace
- Screen For Fireplace
- Dining Area
- Fire and Smoke Detector
- Unfinished Basement
Kitchen
- Stove
- Microwave
- Dishwasher
Flooring
- Carpet
- Tile
Bedrooms and Bathrooms
- 3 Main Level Bedrooms
Parking
- 1 Car Attached Garage
- Driveway
Utilities
- Forced Air Heating and Cooling System
Community Details
- No Home Owners Association
Listing and Financial Details
- Assessor Parcel Number 31200458000000
Ownership History
Purchase Details
Home Financials for this Owner
Home Financials are based on the most recent Mortgage that was taken out on this home.Purchase Details
Home Financials for this Owner
Home Financials are based on the most recent Mortgage that was taken out on this home.Purchase Details
Home Financials for this Owner
Home Financials are based on the most recent Mortgage that was taken out on this home.Purchase Details
Home Financials for this Owner
Home Financials are based on the most recent Mortgage that was taken out on this home.Purchase Details
Home Financials for this Owner
Home Financials are based on the most recent Mortgage that was taken out on this home.Purchase Details
Similar Home in Urbandale, IA
Home Values in the Area
Average Home Value in this Area
Purchase History
| Date | Type | Sale Price | Title Company |
|---|---|---|---|
| Warranty Deed | $277,000 | None Listed On Document | |
| Warranty Deed | $230,000 | None Available | |
| Warranty Deed | $17,950,500 | None Available | |
| Warranty Deed | $153,000 | None Available | |
| Special Warranty Deed | $103,000 | None Available | |
| Sheriffs Deed | $197,475 | None Available |
Mortgage History
| Date | Status | Loan Amount | Loan Type |
|---|---|---|---|
| Open | $268,690 | New Conventional | |
| Previous Owner | $184,000 | New Conventional | |
| Previous Owner | $170,905 | New Conventional | |
| Previous Owner | $129,837 | New Conventional | |
| Previous Owner | $136,000 | Unknown | |
| Previous Owner | $34,000 | Stand Alone Second | |
| Previous Owner | $139,334 | Credit Line Revolving |
Property History
| Date | Event | Price | Change | Sq Ft Price |
|---|---|---|---|---|
| 05/02/2025 05/02/25 | Sold | $277,000 | -1.1% | $201 / Sq Ft |
| 04/01/2025 04/01/25 | Pending | -- | -- | -- |
| 03/27/2025 03/27/25 | For Sale | $280,000 | +21.7% | $203 / Sq Ft |
| 12/03/2021 12/03/21 | Sold | $230,000 | +4.6% | $167 / Sq Ft |
| 10/23/2021 10/23/21 | Pending | -- | -- | -- |
| 10/22/2021 10/22/21 | For Sale | $219,900 | +22.2% | $160 / Sq Ft |
| 07/11/2016 07/11/16 | Sold | $179,900 | 0.0% | $131 / Sq Ft |
| 06/11/2016 06/11/16 | Pending | -- | -- | -- |
| 05/19/2016 05/19/16 | For Sale | $179,900 | +17.8% | $131 / Sq Ft |
| 03/02/2015 03/02/15 | Sold | $152,750 | -3.3% | $111 / Sq Ft |
| 01/31/2015 01/31/15 | Pending | -- | -- | -- |
| 12/09/2014 12/09/14 | For Sale | $157,900 | +53.3% | $115 / Sq Ft |
| 10/15/2014 10/15/14 | Sold | $103,000 | -31.7% | $75 / Sq Ft |
| 10/08/2014 10/08/14 | Pending | -- | -- | -- |
| 04/14/2014 04/14/14 | For Sale | $150,800 | -- | $110 / Sq Ft |
Tax History Compared to Growth
Tax History
| Year | Tax Paid | Tax Assessment Tax Assessment Total Assessment is a certain percentage of the fair market value that is determined by local assessors to be the total taxable value of land and additions on the property. | Land | Improvement |
|---|---|---|---|---|
| 2024 | $4,342 | $249,100 | $58,600 | $190,500 |
| 2023 | $4,562 | $249,100 | $58,600 | $190,500 |
| 2022 | $4,318 | $211,700 | $51,200 | $160,500 |
| 2021 | $4,134 | $211,700 | $51,200 | $160,500 |
| 2020 | $4,064 | $192,800 | $46,500 | $146,300 |
| 2019 | $3,820 | $192,800 | $46,500 | $146,300 |
| 2018 | $3,684 | $173,600 | $41,100 | $132,500 |
| 2017 | $3,536 | $173,600 | $41,100 | $132,500 |
| 2016 | $3,632 | $164,100 | $38,400 | $125,700 |
| 2015 | $3,632 | $164,100 | $38,400 | $125,700 |
| 2014 | $3,486 | $156,200 | $35,800 | $120,400 |
Agents Affiliated with this Home
-

Seller's Agent in 2025
Amy von Gillern
RE/MAX
(319) 240-0344
4 in this area
10 Total Sales
-

Seller Co-Listing Agent in 2025
James Von Gillern
RE/MAX
(515) 321-2595
154 in this area
323 Total Sales
-
B
Buyer's Agent in 2025
Benji Webster
Caliber Realty
(515) 783-6687
10 in this area
88 Total Sales
-
A
Seller's Agent in 2021
Amy Schafer
Amy Schafer Real Estate
(515) 321-1715
4 in this area
26 Total Sales
-

Seller's Agent in 2016
Tony Sly
Keller Williams Realty GDM
(515) 202-9859
20 in this area
212 Total Sales
-

Buyer's Agent in 2016
Elizabeth Sarcone
Keller Williams Realty GDM
(515) 329-0840
5 in this area
39 Total Sales
Map
Source: Des Moines Area Association of REALTORS®
MLS Number: 446264
APN: 312-00458000000
