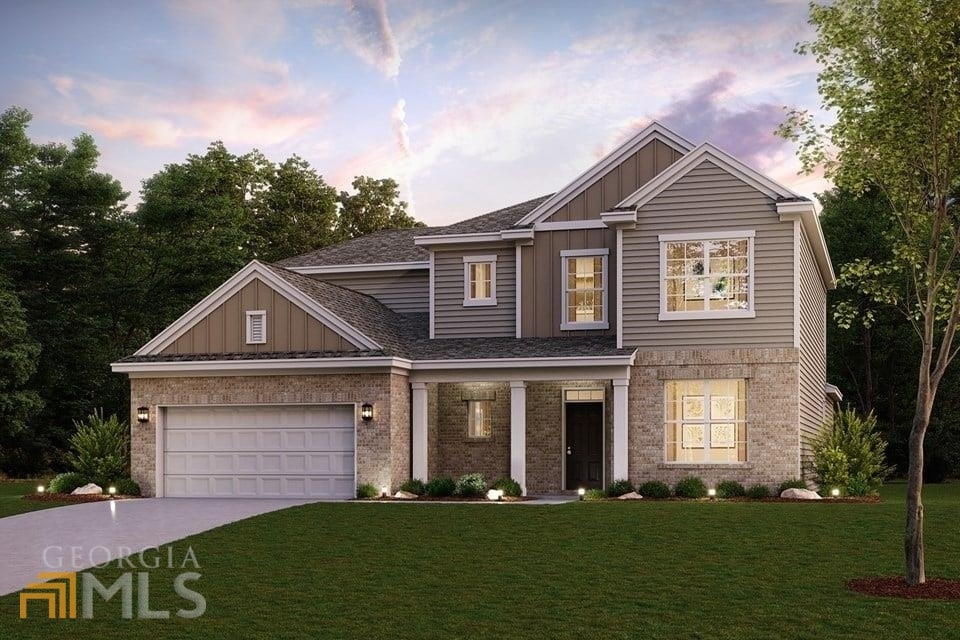**Primary Bedroom On Main Floor**Welcome home to the Hickory floorplan at Idlewood Station. Upon entering the spacious foyer you are greeted to a beautifully open flex room as well as a dining room with gorgeous wainscoting trim work. Stepping from the dining room, next you enter the well appointed Chef's kitchen that features large 42" cabinets and our ever popular single bowl sink. Cozy on up to the 36" gas fireplace in the inviting family room. Sliding glass doors will lead you to your covered back patio perfect for enjoying evenings outside. You will feel right at home with your very own primary bedroom and full bath on the main level. The primary bedroom is the perfect place to unwind with its tray ceilings and large walk in closet. Making your way to the upper level you are greeted by a large loft space that is perfect for a second gathering space. 3 additional guest bedrooms on the second floor gives this home an amazing amount of space. Pictures are representational only. Ask agent for details.

