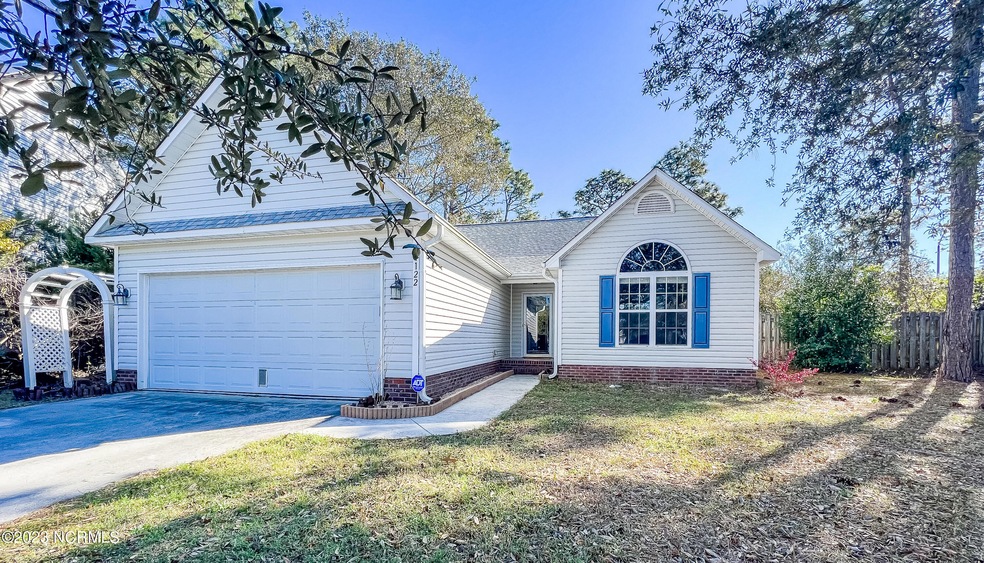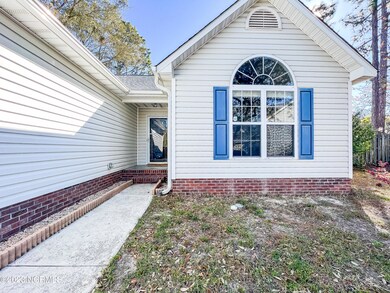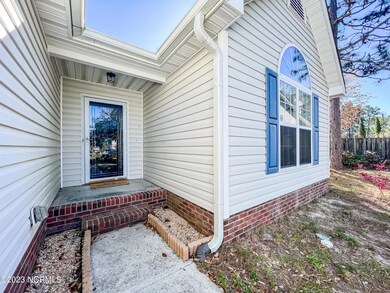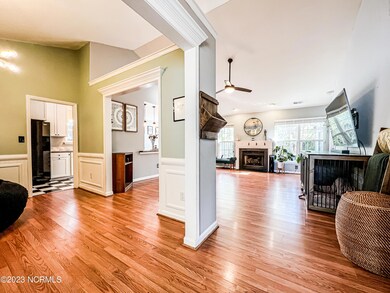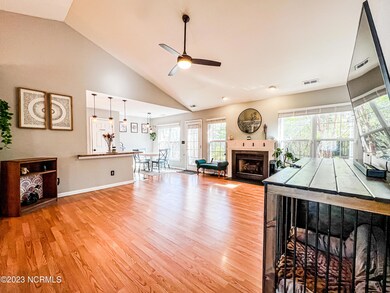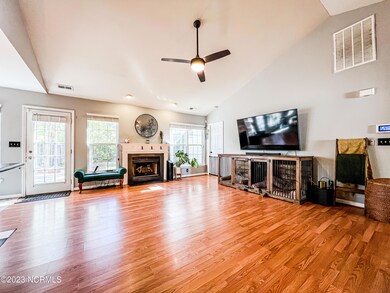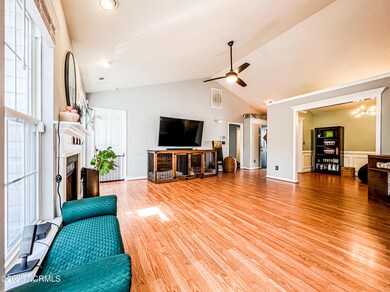
4122 Kettering Place Wilmington, NC 28412
Carriage Hills NeighborhoodHighlights
- Deck
- Formal Dining Room
- Home Security System
- John T. Hoggard High School Rated A-
- Patio
- Ceiling height of 9 feet or more
About This Home
As of April 2023Welcome to Stonington, a well-established neighborhood in the heart of Wilmington. Located a short 15 minute drive from Wrightsville beach, Carolina beach, and Downtown Wilmington. This home is near some of the areas best shopping, dining and entertainment. This beautiful home boasts three spacious bedrooms and two modern bathrooms, featuring an open floor plan that is perfect for entertaining guests. The elegant formal dining room offers a stylish space for hosting dinner parties or enjoying a nice game night. The luxurious master suite includes a private entrance to the inviting back porch, where you can relax and enjoy the fresh air and beautiful scenery. The two-car garage provides ample storage space for your vehicles, tools, and other belongings. This home has been updated with several amenities, including a new HVAC system to ensure your comfort throughout the year. New lighting and ceiling fans have been installed to provide an optimal atmosphere and energy efficiency. The updated kitchen includes new appliances and a reverse osmosis system, ensuring you have access to clean and refreshing drinking water. Whether you're looking for a comfortable home or a space to entertain friends, this beautiful property is sure to meet your needs and exceed your expectations. Come see all this home has to offer!
Last Agent to Sell the Property
Navigate Realty License #279179 Listed on: 03/17/2023
Co-Listed By
Stephanie Tokarz
Navigate Realty License #329810
Home Details
Home Type
- Single Family
Est. Annual Taxes
- $2,166
Year Built
- Built in 1996
Lot Details
- 7,405 Sq Ft Lot
- Lot Dimensions are 34.82 x 108.69 x 64.98 x 63.6 x 95.61
- Property fronts a private road
- Property has an invisible fence for dogs
- Wood Fence
- Property is zoned R-7
Home Design
- Slab Foundation
- Wood Frame Construction
- Shingle Roof
- Vinyl Siding
- Stick Built Home
Interior Spaces
- 1,433 Sq Ft Home
- 1-Story Property
- Ceiling height of 9 feet or more
- Gas Log Fireplace
- Formal Dining Room
Bedrooms and Bathrooms
- 3 Bedrooms
- 2 Full Bathrooms
Home Security
- Home Security System
- Fire and Smoke Detector
Parking
- 2 Car Attached Garage
- Driveway
Outdoor Features
- Deck
- Patio
Schools
- Pine Valley Elementary School
- Williston Middle School
- Hoggard High School
Utilities
- Central Air
- Heat Pump System
- Electric Water Heater
Community Details
- Property has a Home Owners Association
- Stonington Subdivision
- Maintained Community
Listing and Financial Details
- Tax Lot 45
- Assessor Parcel Number R06617-009-033-000
Ownership History
Purchase Details
Home Financials for this Owner
Home Financials are based on the most recent Mortgage that was taken out on this home.Purchase Details
Home Financials for this Owner
Home Financials are based on the most recent Mortgage that was taken out on this home.Purchase Details
Home Financials for this Owner
Home Financials are based on the most recent Mortgage that was taken out on this home.Purchase Details
Purchase Details
Home Financials for this Owner
Home Financials are based on the most recent Mortgage that was taken out on this home.Purchase Details
Purchase Details
Purchase Details
Purchase Details
Purchase Details
Similar Homes in Wilmington, NC
Home Values in the Area
Average Home Value in this Area
Purchase History
| Date | Type | Sale Price | Title Company |
|---|---|---|---|
| Warranty Deed | $341,000 | None Listed On Document | |
| Interfamily Deed Transfer | -- | Raveswood Title Company Llc | |
| Warranty Deed | $227,000 | None Available | |
| Quit Claim Deed | -- | None Available | |
| Warranty Deed | $213,500 | None Available | |
| Deed | $140,000 | -- | |
| Deed | $110,000 | -- | |
| Deed | $122,500 | -- | |
| Deed | -- | -- | |
| Deed | $405,000 | -- |
Mortgage History
| Date | Status | Loan Amount | Loan Type |
|---|---|---|---|
| Open | $285,000 | No Value Available | |
| Previous Owner | $170,000 | New Conventional | |
| Previous Owner | $180,400 | New Conventional | |
| Previous Owner | $190,500 | Unknown | |
| Previous Owner | $185,000 | Unknown | |
| Previous Owner | $203,000 | FHA |
Property History
| Date | Event | Price | Change | Sq Ft Price |
|---|---|---|---|---|
| 04/21/2023 04/21/23 | Sold | $340,750 | +8.2% | $238 / Sq Ft |
| 03/19/2023 03/19/23 | Pending | -- | -- | -- |
| 03/16/2023 03/16/23 | For Sale | $315,000 | +38.9% | $220 / Sq Ft |
| 07/22/2020 07/22/20 | Sold | $226,800 | -3.5% | $158 / Sq Ft |
| 06/10/2020 06/10/20 | Pending | -- | -- | -- |
| 06/08/2020 06/08/20 | For Sale | $235,000 | -- | $164 / Sq Ft |
Tax History Compared to Growth
Tax History
| Year | Tax Paid | Tax Assessment Tax Assessment Total Assessment is a certain percentage of the fair market value that is determined by local assessors to be the total taxable value of land and additions on the property. | Land | Improvement |
|---|---|---|---|---|
| 2023 | $2,166 | $249,000 | $73,700 | $175,300 |
| 2022 | $2,117 | $249,000 | $73,700 | $175,300 |
| 2021 | $2,131 | $249,000 | $73,700 | $175,300 |
| 2020 | $1,753 | $166,400 | $40,000 | $126,400 |
| 2019 | $1,753 | $166,400 | $40,000 | $126,400 |
| 2018 | $1,753 | $166,400 | $40,000 | $126,400 |
| 2017 | $1,753 | $166,400 | $40,000 | $126,400 |
| 2016 | $1,691 | $152,600 | $40,000 | $112,600 |
| 2015 | $1,616 | $152,600 | $40,000 | $112,600 |
| 2014 | $1,547 | $152,600 | $40,000 | $112,600 |
Agents Affiliated with this Home
-
Tiffany Williamson

Seller's Agent in 2023
Tiffany Williamson
Navigate Realty
(919) 218-3057
7 in this area
1,333 Total Sales
-
S
Seller Co-Listing Agent in 2023
Stephanie Tokarz
Navigate Realty
-
Jennifer Bullock Team
J
Buyer's Agent in 2023
Jennifer Bullock Team
RE/MAX
(910) 408-4802
11 in this area
638 Total Sales
-
Jennifer Bullock

Buyer's Agent in 2023
Jennifer Bullock
RE/MAX
(910) 512-4080
12 in this area
464 Total Sales
-
Shane Register Team
S
Seller's Agent in 2020
Shane Register Team
Coldwell Banker Sea Coast Advantage-Midtown
(910) 799-5531
24 in this area
679 Total Sales
-
The Domenico Grillo Real Estate Team
T
Buyer's Agent in 2020
The Domenico Grillo Real Estate Team
Keller Williams Innovate-Wilmington
(910) 777-2200
1 in this area
647 Total Sales
Map
Source: Hive MLS
MLS Number: 100374435
APN: R06617-009-033-000
- 4321 Prescott Ct
- 1035 Avenshire Cir
- 4406 Fireside Ct
- 1428 Bexley Dr
- 1102 Avenshire Cir
- 801 Saint Andrews Dr
- 527 Musket Bay Dr
- 3918 Mayfield Ct
- 4312 Winforde Rd
- 823 Haymarket Ln
- 137 Trombay Dr
- 4305 Lawther Ct
- 3701 Providence Ct
- 4422 Grey Oaks Ct
- 3711 Tumbril Ln
- 652 Lawshe Ct
- 1434 Wagon Ct
- 4217 Pine Hollow Dr
- 1106 Groppo Cove
- 4538 Regent Dr
