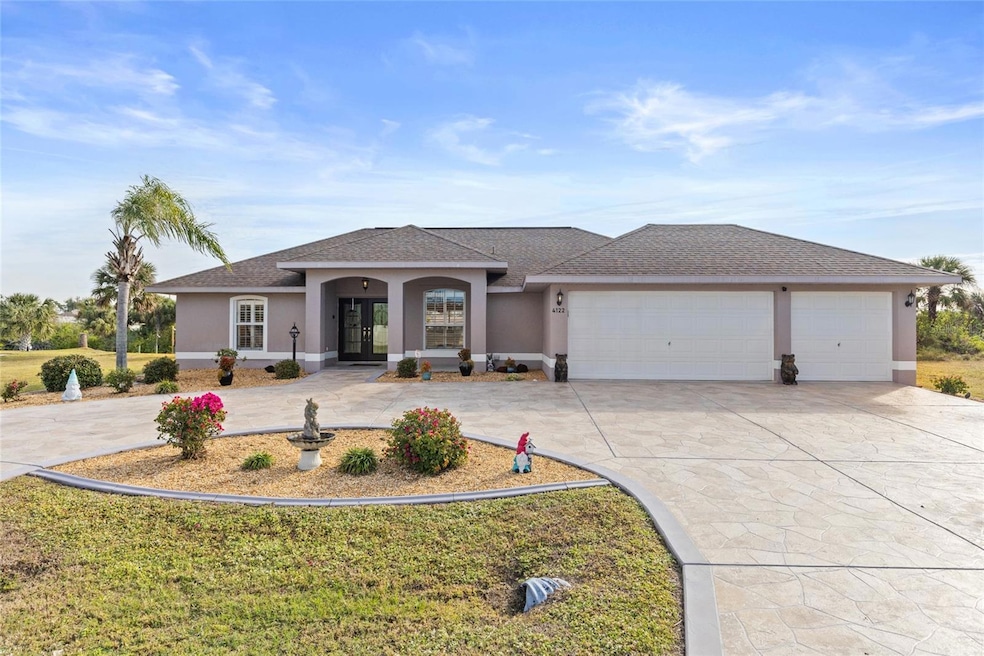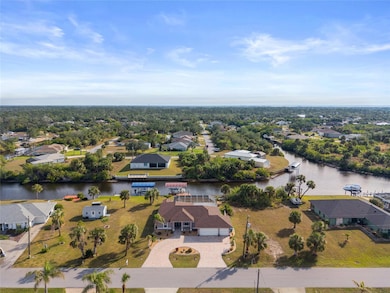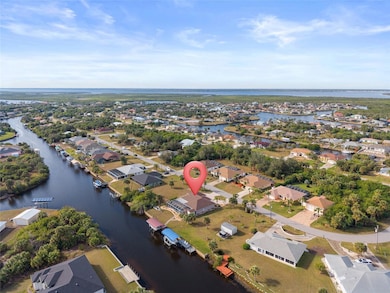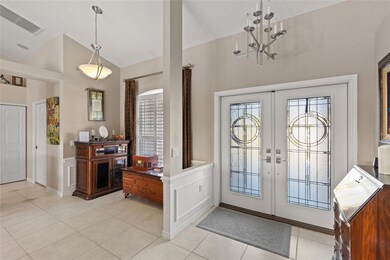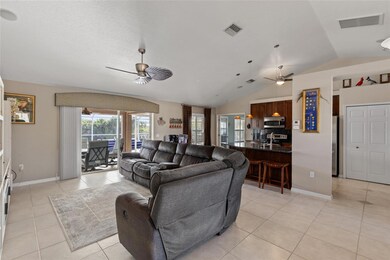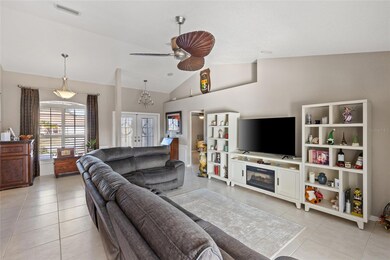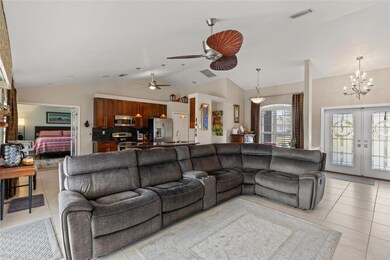
4122 Library St Port Charlotte, FL 33948
Port Charlotte NeighborhoodEstimated payment $4,118/month
Highlights
- 80 Feet of Brackish Canal Waterfront
- Boat Lift
- Open Floorplan
- Dock has access to electricity
- Screened Pool
- Canal View
About This Home
Absolutely Stunning Waterfront Property! This exquisite 4-bedroom, 2-bathroom home with a 3-car garage is a waterfront dream that combines luxury, comfort, and functionality. From the moment you enter through the double impact front doors, you’re welcomed by an expansive open floor plan with soaring cathedral ceilings. The gorgeous kitchen is a centerpiece, featuring granite countertops, a matching granite backsplash, and tall solid wood cabinets that provide ample storage. Just off the kitchen is a large laundry room with plenty of space for additional organization. All four bedrooms are generously sized, offering large closets and brand-new luxury vinyl flooring, ensuring both comfort and style. The bathrooms are meticulously updated with unique tile showers and quartz countertops, elevating the home’s luxurious feel. Step outside to a home surrounded by lush, meticulously maintained landscaping that enhances the property’s curb appeal. The front circular stamped stone driveway is both elegant and practical, leading to an oversized 3-car garage with a built-in workshop for hobbies or extra storage. The outdoor living area is a true showstopper. The expansive pool area features a heated chlorine pool with a PebbleTec finish, a 2023 self-cleaning pump, and an upgraded stamped concrete pool deck. The screened lanai, complete with ceiling-mounted surround sound speakers, offers a tranquil space to relax and take in the serene waterfront views. A motorized roll-down storm shutter, installed in 2024, adds both convenience and peace of mind. Boating enthusiasts will fall in love with the 80-foot concrete seawall and 30x9 PVC composite dock (installed in 2023), complete with a 10,000-pound boat lift and a new boat canopy added in 2023. A 19-foot Sea Gull boat is also available for purchase—ask the agent for details. This home is equipped with Storm Smart hurricane protection for all windows and features updated Manabloc plumbing, plantation shutters, and an 8x10 shed with electricity for additional storage. some of the outdoor furniture conveys with the home, making it move-in ready for enjoying the Florida lifestyle. Major updates include a roof replaced in 2020, a complete HVAC system installed in 2020 (serviced in January 2025), an impact front door installed in 2019, and a water heater replaced in 2019. The seller has also had full home and pool inspections completed in January 2025 (reports available in documents), ensuring this home is in pristine condition. Notably, this home has never experienced flooding or water intrusion, even during Hurricanes Helen and Milton, ensuring peace of mind for future owners. Don’t miss the chance to own this waterfront masterpiece, with its perfect blend of luxury, functionality, and outdoor paradise. Schedule your showing today!
Home Details
Home Type
- Single Family
Est. Annual Taxes
- $3,503
Year Built
- Built in 2002
Lot Details
- 10,000 Sq Ft Lot
- Lot Dimensions are 80x125
- 80 Feet of Brackish Canal Waterfront
- Property fronts a canal with brackish water
- West Facing Home
- Landscaped
- Property is zoned RSF3.5
Parking
- 3 Car Attached Garage
- Workshop in Garage
- Garage Door Opener
- Circular Driveway
Home Design
- Slab Foundation
- Shingle Roof
- Concrete Siding
- Stucco
Interior Spaces
- 1,605 Sq Ft Home
- 1-Story Property
- Open Floorplan
- Cathedral Ceiling
- Ceiling Fan
- Double Pane Windows
- Shade Shutters
- Blinds
- French Doors
- Great Room
- Dining Room
- Storage Room
- Canal Views
- Walk-Up Access
Kitchen
- Eat-In Kitchen
- Breakfast Bar
- Dinette
- Convection Oven
- Microwave
- Dishwasher
- Stone Countertops
- Solid Wood Cabinet
- Disposal
Flooring
- Tile
- Luxury Vinyl Tile
Bedrooms and Bathrooms
- 4 Bedrooms
- Split Bedroom Floorplan
- Closet Cabinetry
- Walk-In Closet
- 2 Full Bathrooms
- Single Vanity
- Dual Sinks
- Bathtub with Shower
- Shower Only
- Window or Skylight in Bathroom
Laundry
- Laundry Room
- Dryer
- Washer
Home Security
- Hurricane or Storm Shutters
- High Impact Windows
Pool
- Screened Pool
- Heated In Ground Pool
- Gunite Pool
- Pool is Self Cleaning
- Fence Around Pool
- Auto Pool Cleaner
- Pool Lighting
Outdoor Features
- Fixed Bridges
- Access to Brackish Canal
- Seawall
- No Wake Zone
- Boat Lift
- Covered Boat Lift
- Dock has access to electricity
- Dock made with Composite Material
- Screened Patio
- Exterior Lighting
- Separate Outdoor Workshop
- Shed
- Rain Gutters
- Private Mailbox
- Rear Porch
Schools
- Meadow Park Elementary School
- Murdock Middle School
- Port Charlotte High School
Utilities
- Central Heating and Cooling System
- Thermostat
- Electric Water Heater
Community Details
- No Home Owners Association
- Port Charlotte Community
- Port Charlotte Sec 044 Subdivision
Listing and Financial Details
- Visit Down Payment Resource Website
- Legal Lot and Block 17 / 3294
- Assessor Parcel Number 402125135016
Map
Home Values in the Area
Average Home Value in this Area
Tax History
| Year | Tax Paid | Tax Assessment Tax Assessment Total Assessment is a certain percentage of the fair market value that is determined by local assessors to be the total taxable value of land and additions on the property. | Land | Improvement |
|---|---|---|---|---|
| 2023 | $3,470 | $207,187 | $0 | $0 |
| 2022 | $3,301 | $201,152 | $0 | $0 |
| 2021 | $3,299 | $195,293 | $0 | $0 |
| 2020 | $3,242 | $192,597 | $0 | $0 |
| 2019 | $3,140 | $188,267 | $0 | $0 |
| 2018 | $2,905 | $184,757 | $0 | $0 |
| 2017 | $2,879 | $180,957 | $0 | $0 |
| 2016 | $2,914 | $177,235 | $0 | $0 |
| 2015 | $2,915 | $176,003 | $0 | $0 |
| 2014 | $2,885 | $174,606 | $0 | $0 |
Property History
| Date | Event | Price | Change | Sq Ft Price |
|---|---|---|---|---|
| 01/28/2025 01/28/25 | For Sale | $690,000 | +10.4% | $430 / Sq Ft |
| 02/27/2024 02/27/24 | Sold | $625,000 | 0.0% | $389 / Sq Ft |
| 12/14/2023 12/14/23 | Pending | -- | -- | -- |
| 11/27/2023 11/27/23 | For Sale | $625,000 | -- | $389 / Sq Ft |
Deed History
| Date | Type | Sale Price | Title Company |
|---|---|---|---|
| Warranty Deed | $625,000 | Burnt Store Title & Escrow | |
| Warranty Deed | $222,500 | -- | |
| Warranty Deed | $30,000 | -- |
Mortgage History
| Date | Status | Loan Amount | Loan Type |
|---|---|---|---|
| Open | $200,000 | Credit Line Revolving | |
| Previous Owner | $100,000 | Credit Line Revolving | |
| Previous Owner | $169,000 | New Conventional | |
| Previous Owner | $179,000 | New Conventional | |
| Previous Owner | $100,000 | Credit Line Revolving | |
| Previous Owner | $233,600 | New Conventional | |
| Previous Owner | $200,250 | No Value Available | |
| Previous Owner | $103,700 | New Conventional |
Similar Homes in Port Charlotte, FL
Source: Stellar MLS
MLS Number: C7503467
APN: 402125135016
- 4106 Library St
- 4146 Library St
- 4161 Library St
- 17324 Gulfspray Cir
- 17324, 17332, 17340 Gulfspray Cir
- 17306 Gulfspray Cir
- 17348 Gulfspray Cir
- 17340 Gulfspray Cir
- 17349 Gulfspray Cir
- 17356 Gulfspray Cir
- 4136 Rose Arbor Cir
- 4097 Rose Arbor Cir
- 17280 Pheasant Cir
- 17313 Edgewater Dr
- 4241 & 4233 Rose Arbor Cir
- 17131 Galleon Terrace
- 4129 Rose Arbor Cir
- 17356 Sabrina Cir
- 17404 Pheasant Cir
- 4178 Rose Arbor Cir
