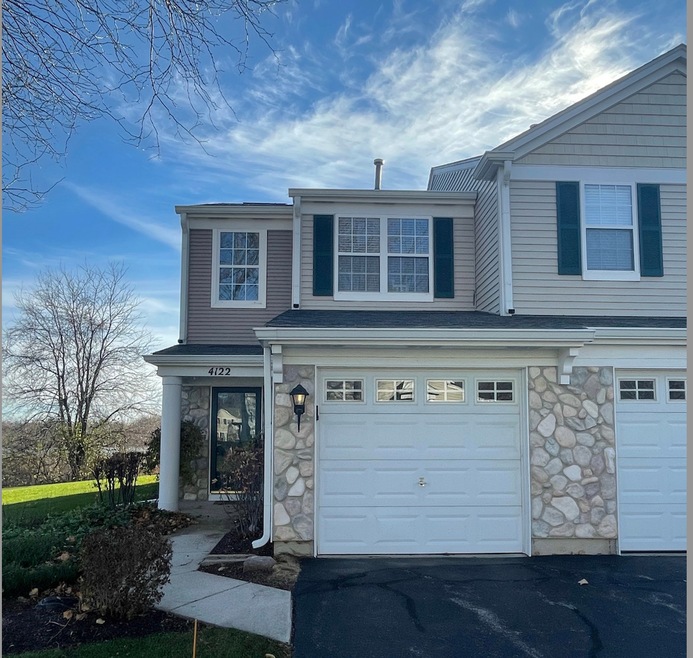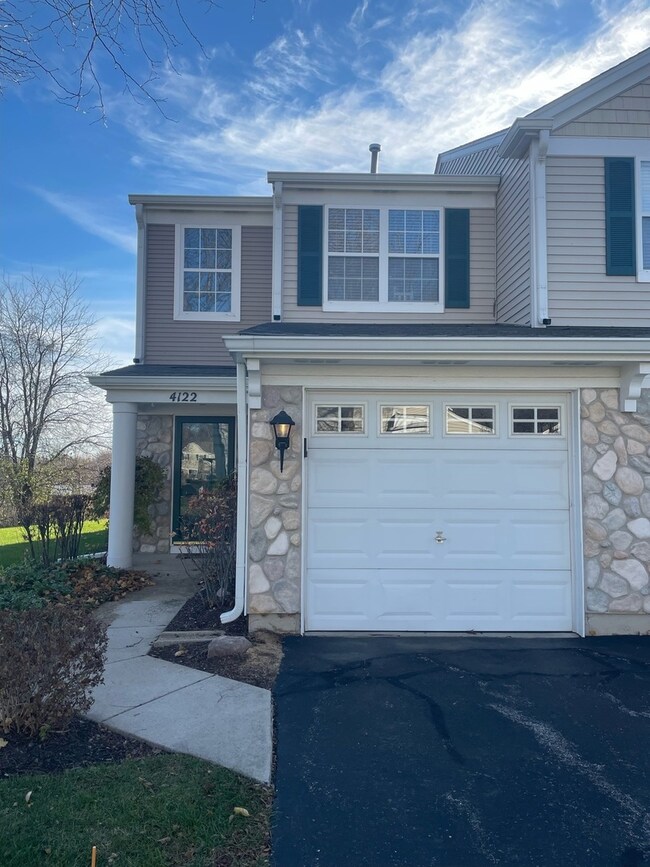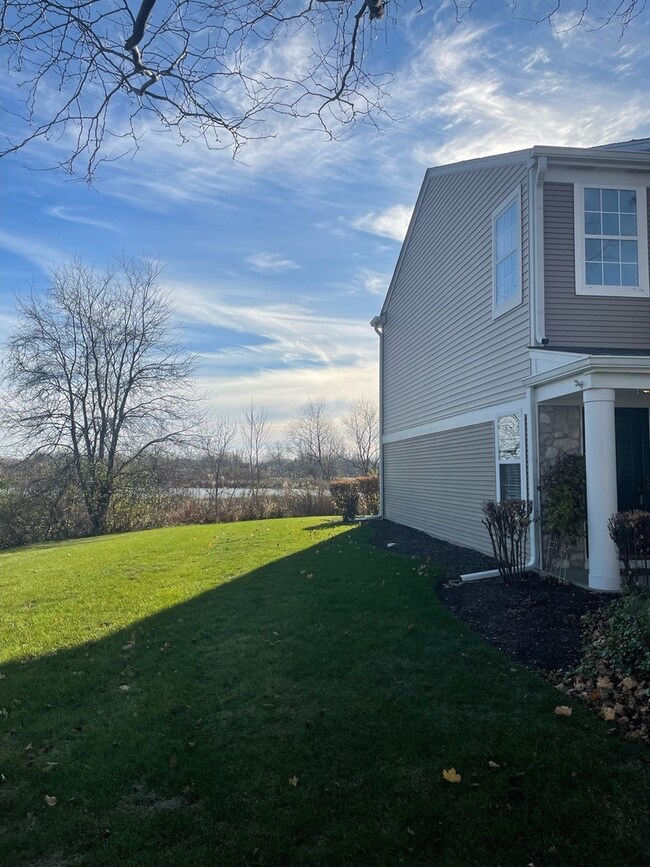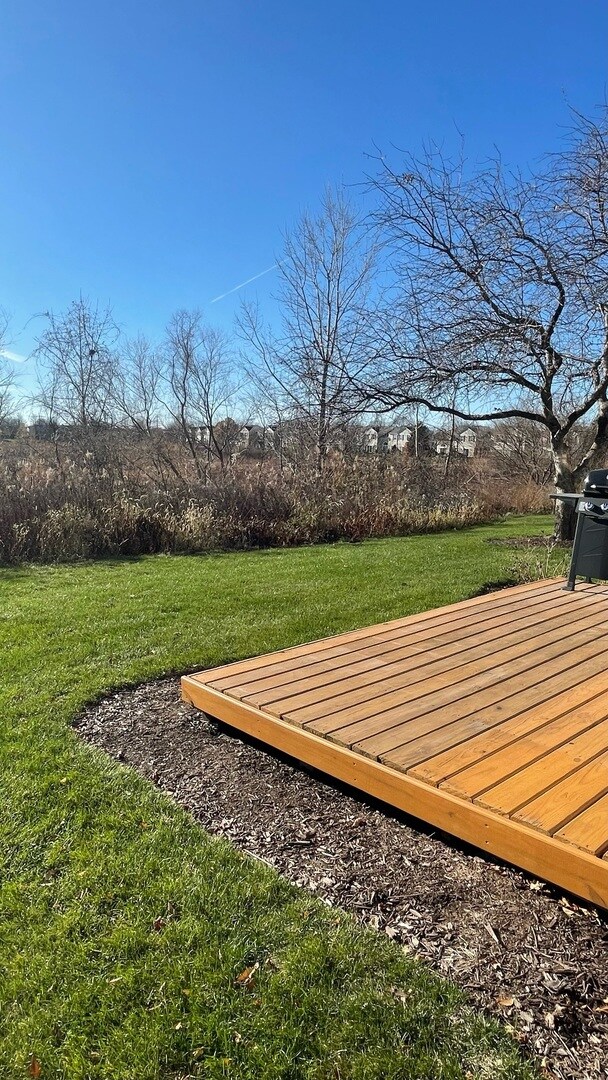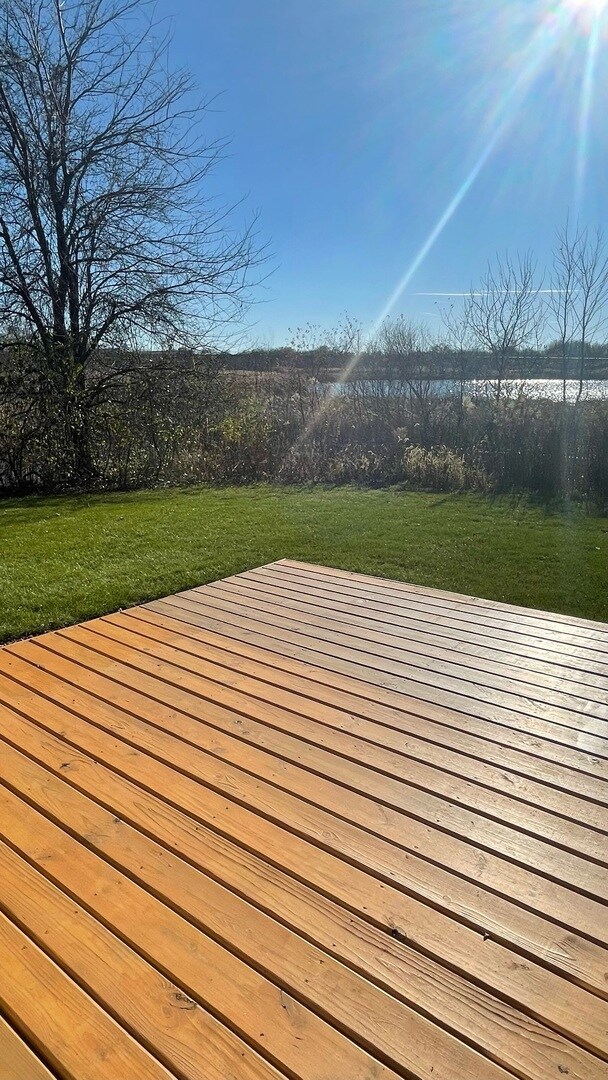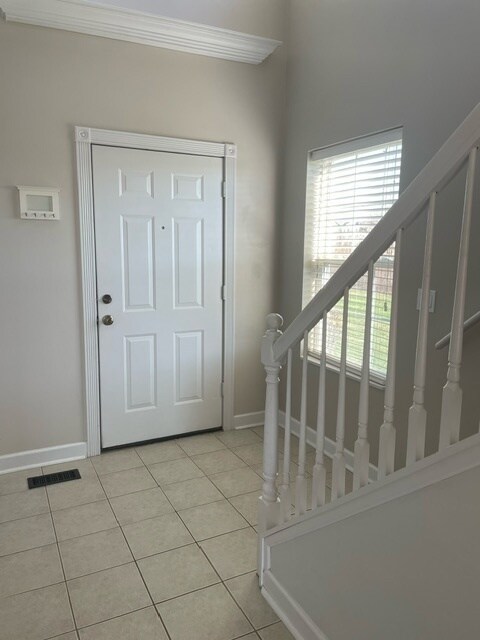
4122 Oak Tree Ln Unit 2 Plainfield, IL 60586
East Plainfield NeighborhoodHighlights
- Waterfront
- Landscaped Professionally
- Stainless Steel Appliances
- Plainfield Central High School Rated A-
- Corner Lot
- 1 Car Attached Garage
About This Home
As of January 2025PRISTINE 2 BEDROOM UNIT IN SERENE OLD OAKS SUBDIVISION WITH STUNNING WATER VIEWS BOASTS LOVELY UPGRADES THROUGHOUT-- 9' CEILINGS, GRANITE COUNTERTOPS, OVERSIZED REFRIGERATOR, WALK-IN PANTRY, WATERFALL SHOWER-HEAD, DOUBLE CLOSETS WITH BUILT-IN SHELVING IN MASTER BEDROOM, EPOXY GARAGE FLOOR AND MORE. REMODELED HALF BATH (2024), NEW BACKYARD DECK (2024), NEWER DISHWASHER (2023), MICROWAVE (2022), CARPETING (2020), FRESH PAINT (2020), ATTIC STORAGE SPACE. WELL MAINTAINED HOME WALKING DISTANCE TO PARK AND DOG PARK. EASY ACCESS TO I-55 AND A VARIETY OF DINING/SHOPPING OPTIONS. CALL FOR YOUR PRIVATE VIEWING TODAY!
Last Agent to Sell the Property
Karges Realty License #475175268 Listed on: 11/22/2024
Townhouse Details
Home Type
- Townhome
Est. Annual Taxes
- $3,874
Year Built
- Built in 1999
Lot Details
- Lot Dimensions are 5x109.84x16.17x25.78x129.63x16.17x132.9x68.57
- Waterfront
- Landscaped Professionally
- Irregular Lot
HOA Fees
- $226 Monthly HOA Fees
Parking
- 1 Car Attached Garage
- Garage Transmitter
- Garage Door Opener
- Driveway
- Parking Included in Price
Home Design
- Asphalt Roof
Interior Spaces
- 1,082 Sq Ft Home
- 2-Story Property
- Ceiling Fan
- Sliding Doors
- Family Room
- Combination Dining and Living Room
- Water Views
Kitchen
- Range
- Microwave
- Dishwasher
- Stainless Steel Appliances
Flooring
- Carpet
- Ceramic Tile
Bedrooms and Bathrooms
- 2 Bedrooms
- 2 Potential Bedrooms
Laundry
- Laundry Room
- Laundry on upper level
- Dryer
- Washer
Utilities
- Forced Air Heating and Cooling System
- Heating System Uses Natural Gas
Listing and Financial Details
- Homeowner Tax Exemptions
Community Details
Overview
- Association fees include insurance, exterior maintenance, lawn care, snow removal
- 4 Units
- Christy Association, Phone Number (815) 886-9070
- Old Oaks Subdivision
- Property managed by FOSTER PREMIER
Pet Policy
- Dogs and Cats Allowed
Security
- Resident Manager or Management On Site
Ownership History
Purchase Details
Home Financials for this Owner
Home Financials are based on the most recent Mortgage that was taken out on this home.Purchase Details
Home Financials for this Owner
Home Financials are based on the most recent Mortgage that was taken out on this home.Purchase Details
Home Financials for this Owner
Home Financials are based on the most recent Mortgage that was taken out on this home.Purchase Details
Home Financials for this Owner
Home Financials are based on the most recent Mortgage that was taken out on this home.Purchase Details
Purchase Details
Home Financials for this Owner
Home Financials are based on the most recent Mortgage that was taken out on this home.Purchase Details
Home Financials for this Owner
Home Financials are based on the most recent Mortgage that was taken out on this home.Purchase Details
Home Financials for this Owner
Home Financials are based on the most recent Mortgage that was taken out on this home.Similar Homes in Plainfield, IL
Home Values in the Area
Average Home Value in this Area
Purchase History
| Date | Type | Sale Price | Title Company |
|---|---|---|---|
| Warranty Deed | $245,000 | Fidelity National Title Insura | |
| Warranty Deed | $170,500 | Fidelity Natl Titleinsurance | |
| Warranty Deed | $152,000 | Attorney | |
| Quit Claim Deed | -- | Stewart Title Company | |
| Deed In Lieu Of Foreclosure | -- | None Available | |
| Warranty Deed | $132,500 | Chicago Title Insurance Co | |
| Warranty Deed | $126,000 | Chicago Title Insurance Co | |
| Warranty Deed | $103,000 | Chicago Title Insurance Co |
Mortgage History
| Date | Status | Loan Amount | Loan Type |
|---|---|---|---|
| Open | $220,500 | New Conventional | |
| Previous Owner | $161,975 | New Conventional | |
| Previous Owner | $121,600 | New Conventional | |
| Previous Owner | $7,500 | Stand Alone Second | |
| Previous Owner | $109,019 | FHA | |
| Previous Owner | $114,347 | FHA | |
| Previous Owner | $144,250 | VA | |
| Previous Owner | $136,850 | VA | |
| Previous Owner | $123,954 | FHA | |
| Previous Owner | $13,402 | Unknown | |
| Previous Owner | $10,574 | Unknown | |
| Previous Owner | $102,147 | FHA |
Property History
| Date | Event | Price | Change | Sq Ft Price |
|---|---|---|---|---|
| 01/17/2025 01/17/25 | Sold | $245,000 | -1.6% | $226 / Sq Ft |
| 12/07/2024 12/07/24 | Pending | -- | -- | -- |
| 11/29/2024 11/29/24 | Price Changed | $249,000 | -0.4% | $230 / Sq Ft |
| 11/22/2024 11/22/24 | For Sale | $250,000 | +46.6% | $231 / Sq Ft |
| 12/15/2020 12/15/20 | Sold | $170,500 | +0.4% | $137 / Sq Ft |
| 11/02/2020 11/02/20 | Pending | -- | -- | -- |
| 10/31/2020 10/31/20 | For Sale | $169,900 | 0.0% | $137 / Sq Ft |
| 10/26/2020 10/26/20 | Pending | -- | -- | -- |
| 10/25/2020 10/25/20 | For Sale | $169,900 | +11.8% | $137 / Sq Ft |
| 03/16/2018 03/16/18 | Sold | $152,000 | -4.9% | $122 / Sq Ft |
| 01/14/2018 01/14/18 | Pending | -- | -- | -- |
| 01/08/2018 01/08/18 | For Sale | $159,900 | -- | $129 / Sq Ft |
Tax History Compared to Growth
Tax History
| Year | Tax Paid | Tax Assessment Tax Assessment Total Assessment is a certain percentage of the fair market value that is determined by local assessors to be the total taxable value of land and additions on the property. | Land | Improvement |
|---|---|---|---|---|
| 2023 | $4,080 | $58,673 | $12,171 | $46,502 |
| 2022 | $3,593 | $51,756 | $10,736 | $41,020 |
| 2021 | $3,391 | $48,370 | $10,034 | $38,336 |
| 2020 | $3,333 | $46,997 | $9,749 | $37,248 |
| 2019 | $3,205 | $44,780 | $9,289 | $35,491 |
| 2018 | $3,052 | $42,073 | $8,727 | $33,346 |
| 2017 | $2,698 | $37,101 | $8,293 | $28,808 |
| 2016 | $2,629 | $35,384 | $7,909 | $27,475 |
| 2015 | $2,423 | $33,147 | $7,409 | $25,738 |
| 2014 | $2,423 | $31,976 | $7,147 | $24,829 |
| 2013 | $2,423 | $31,976 | $7,147 | $24,829 |
Agents Affiliated with this Home
-

Seller's Agent in 2025
Karen Blumhardt
Karges Realty
(773) 229-1610
1 in this area
14 Total Sales
-

Buyer's Agent in 2025
Ricky Gray
Spring Realty
(815) 955-2705
2 in this area
161 Total Sales
-

Seller's Agent in 2020
Mel Shankland
Keller Williams Experience
(815) 641-0117
6 in this area
94 Total Sales
-

Buyer's Agent in 2020
Shauna Shankland
Keller Williams Experience
(815) 263-5933
1 in this area
5 Total Sales
-
L
Seller's Agent in 2018
Lesa Meade
Coldwell Banker Real Estate Group
(815) 436-2232
3 in this area
22 Total Sales
Map
Source: Midwest Real Estate Data (MRED)
MLS Number: 12214966
APN: 03-27-403-056
- 2517 Oak Tree Ln
- 4118 Rivertowne Dr Unit 1
- 2425 Lockner Blvd
- 2326 Woodhill Ct
- 2328 Woodhill Ct Unit 2
- 2226 Honeywood Ct
- 3411 Caton Farm Rd
- 4203 Bunratty Ln
- 23742 Caton Farm Rd
- 3115 September Dr
- 4218 Glenlo Dr
- 4220 Glenlo Dr
- 4318 Bronk Corner
- 3502 Lake Side Cir
- 2901 Woodside Dr Unit 116
- 2173 Rossiter Pkwy
- 3535 Tyler Dr Unit 735
- 2718 Lake Side Cir
- 16636 Winding Creek Rd
- 2107 Vermette Cir
