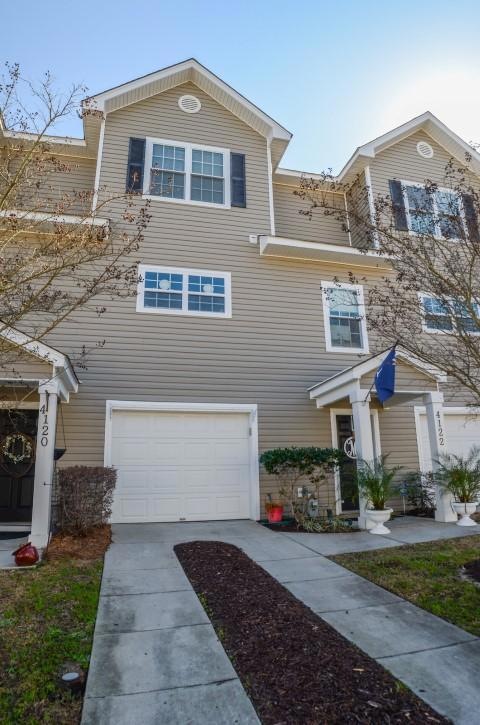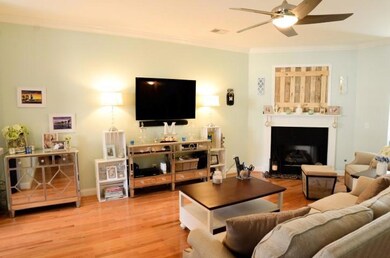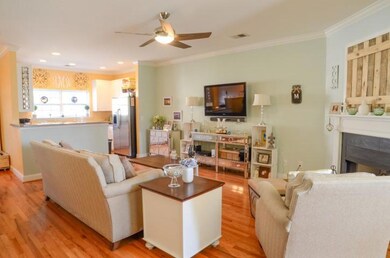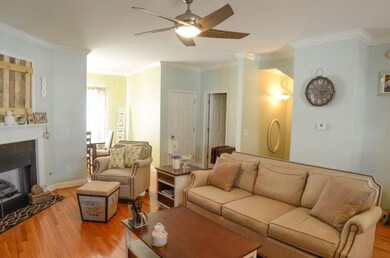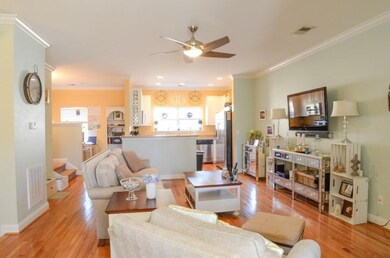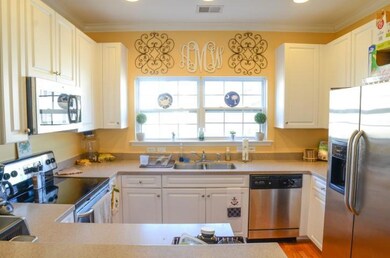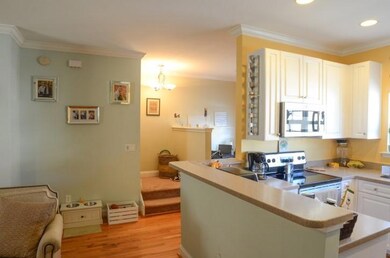
4122 Perrine St Charleston, SC 29414
Estimated Value: $333,000 - $365,000
Highlights
- Two Primary Bedrooms
- Wood Flooring
- High Ceiling
- Pond
- Bonus Room
- Home Office
About This Home
As of May 2016This immaculate town home boasts lots of upgrades, including tall kitchen cabinets, solid surface counters, gorgeous hardwood floors, stainless appliances, and fenced-in backyard. The main floor features the kitchen, dining room, half bath, and spacious living area, which has a gas fireplace and is also pre-configured for a flat screen TV to hang on the wall. The two bedrooms are upstairs and each have their own full bath, making it ideal for roommates. The huge garage has been split into a bonus room plus a 1-1/2 car garage. The finished room in the garage (not included in square footage) has two huge storage closets and a sliding glass door that opens onto the fenced backyard and patio with space for your own herb or flower garden!The entire back of the town home (bonus garage room, dining room, and master bedroom) has a beautiful view of the pond with a fountain, providing a serene environment for relaxing after a long day. There is also a nice little nook on the main floor that could serve as an office, sitting area, or study. Ashley Park is a quiet community with sidewalks and convenient access to I-526. Seller will provide a home warranty with acceptable offer.
Last Agent to Sell the Property
Brand Name Real Estate License #105712 Listed on: 02/19/2016
Home Details
Home Type
- Single Family
Est. Annual Taxes
- $1,170
Year Built
- Built in 2007
Lot Details
- 2,178 Sq Ft Lot
- Wood Fence
- Interior Lot
- Level Lot
HOA Fees
- $56 Monthly HOA Fees
Parking
- 1.5 Car Garage
- Converted Garage
- Garage Door Opener
Home Design
- Slab Foundation
- Vinyl Siding
Interior Spaces
- 1,456 Sq Ft Home
- 3-Story Property
- Smooth Ceilings
- High Ceiling
- Ceiling Fan
- Family Room with Fireplace
- Home Office
- Bonus Room
- Utility Room with Study Area
- Home Security System
- Dishwasher
Flooring
- Wood
- Ceramic Tile
Bedrooms and Bathrooms
- 2 Bedrooms
- Double Master Bedroom
- Walk-In Closet
Laundry
- Laundry Room
- Dryer
- Washer
Outdoor Features
- Pond
- Covered patio or porch
Schools
- Oakland Elementary School
- West Ashley Middle School
- West Ashley High School
Utilities
- Cooling Available
- Heat Pump System
Community Details
- Front Yard Maintenance
- Ashley Park Subdivision
Ownership History
Purchase Details
Purchase Details
Home Financials for this Owner
Home Financials are based on the most recent Mortgage that was taken out on this home.Purchase Details
Similar Homes in the area
Home Values in the Area
Average Home Value in this Area
Purchase History
| Date | Buyer | Sale Price | Title Company |
|---|---|---|---|
| Drabyshinets Liubov | -- | None Available | |
| Drabyshinets Liubov | $184,000 | -- | |
| Breita Crysten | $199,750 | None Available |
Mortgage History
| Date | Status | Borrower | Loan Amount |
|---|---|---|---|
| Open | Drabyshinets Liubov | $170,636 | |
| Closed | Drabyshinets Liubov | $180,667 |
Property History
| Date | Event | Price | Change | Sq Ft Price |
|---|---|---|---|---|
| 05/23/2016 05/23/16 | Sold | $184,000 | -1.1% | $126 / Sq Ft |
| 03/10/2016 03/10/16 | Pending | -- | -- | -- |
| 02/19/2016 02/19/16 | For Sale | $186,000 | -- | $128 / Sq Ft |
Tax History Compared to Growth
Tax History
| Year | Tax Paid | Tax Assessment Tax Assessment Total Assessment is a certain percentage of the fair market value that is determined by local assessors to be the total taxable value of land and additions on the property. | Land | Improvement |
|---|---|---|---|---|
| 2023 | $1,194 | $8,460 | $0 | $0 |
| 2022 | $3,453 | $12,700 | $0 | $0 |
| 2021 | $1,141 | $8,460 | $0 | $0 |
| 2020 | $1,181 | $8,460 | $0 | $0 |
| 2019 | $1,057 | $7,360 | $0 | $0 |
| 2017 | $1,022 | $11,040 | $0 | $0 |
| 2016 | $901 | $6,690 | $0 | $0 |
| 2015 | $930 | $6,690 | $0 | $0 |
| 2014 | $856 | $0 | $0 | $0 |
| 2011 | -- | $0 | $0 | $0 |
Agents Affiliated with this Home
-
Kathy Khalil
K
Seller's Agent in 2016
Kathy Khalil
Brand Name Real Estate
5 Total Sales
-
Mikki Ramey

Buyer's Agent in 2016
Mikki Ramey
Healthy Realty LLC
(843) 478-1684
338 Total Sales
Map
Source: CHS Regional MLS
MLS Number: 16004241
APN: 306-00-00-833
- 4235 Scharite St
- 4210 Scharite St
- 4209 Climbing Tree Ct
- 4120 Veritas St
- 4244 Scharite St
- 4237 William E Murray Blvd
- 1909 Royal Empress Ct
- 3509 Shelby Ray Ct
- 2632 Egret Crest Ln Unit 2632
- 2121 Egret Crest Ln
- 2522 Egret Crest Ln Unit 2522
- 2434 Egret Crest Ln
- 1901 Bairds Cove
- 2881 Rutherford Way
- 1870 Gammon St
- 1878 Carolina Bay Dr
- 1722 Winfield Way
- 2820 Merriams Dr
- 1814 Grovehurst Dr
- 3133 Cold Harbor Way
- 4122 Perrine St
- 4122 Perrine St Unit 345
- 4124 Perrine St
- 4124 Perrine St Unit 344
- 4120 Perrine St
- 4126 Perrine St
- 4126 Perrine St Unit 343
- 4118 Perrine St
- 4118 Perrine St Unit 347
- 4128 Perrine St
- 4116 Perrine St
- 4116 Perrine St Unit 348
- 4116 Perrine St Unit 350
- 4146 Perrine St
- 4148 Perrine St
- 4148 Perrine St Unit 340
- 4114 Perrine St
- 4114 Perrine St Unit 349
- 4150 Perrine St
- 4150 Perrine St Unit 339
