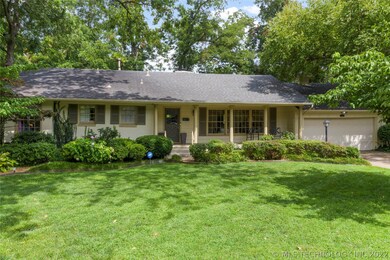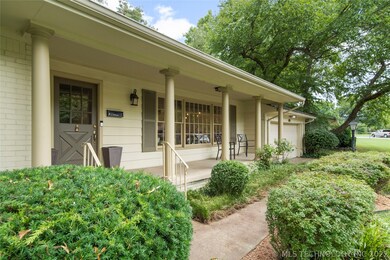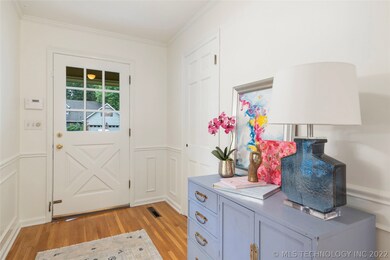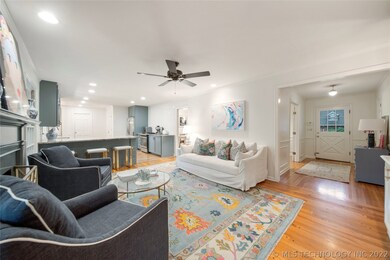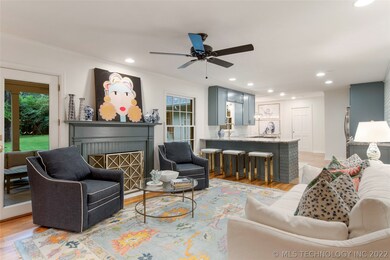
Highlights
- Cabana
- Wood Flooring
- No HOA
- Mature Trees
- Stone Countertops
- Covered patio or porch
About This Home
As of June 2025This stunning one-level ranch has been professionally renovated in 2019 by the current owners. New marble kitchen expansion with casual dining. Beautiful separate master suite addition with custom marble bath and walk-in closet. New office with closet. Two spacious, open livings. Expanded laundry room with built-ins. Vaulted outdoor living overlooks private backyard.
Home Details
Home Type
- Single Family
Est. Annual Taxes
- $3,602
Year Built
- Built in 1956
Lot Details
- 0.37 Acre Lot
- East Facing Home
- Property is Fully Fenced
- Privacy Fence
- Landscaped
- Sprinkler System
- Mature Trees
Parking
- 2 Car Attached Garage
Home Design
- Brick Exterior Construction
- Wood Frame Construction
- Fiberglass Roof
- Asphalt
Interior Spaces
- 2,617 Sq Ft Home
- 1-Story Property
- Wired For Data
- Ceiling Fan
- Gas Log Fireplace
- Insulated Windows
- Wood Frame Window
- Insulated Doors
- Wood Flooring
- Crawl Space
- Washer and Electric Dryer Hookup
Kitchen
- Electric Oven
- <<builtInRangeToken>>
- Plumbed For Ice Maker
- Dishwasher
- Stone Countertops
- Disposal
Bedrooms and Bathrooms
- 4 Bedrooms
Home Security
- Security System Owned
- Fire and Smoke Detector
Eco-Friendly Details
- Energy-Efficient Windows
- Energy-Efficient Doors
Outdoor Features
- Cabana
- Covered patio or porch
- Rain Gutters
Schools
- Patrick Henry Elementary School
- Edison Prep. Middle School
- Edison High School
Utilities
- Zoned Heating and Cooling
- Multiple Heating Units
- Heating System Uses Gas
- Programmable Thermostat
- Gas Water Heater
- High Speed Internet
- Phone Available
- Cable TV Available
Community Details
- No Home Owners Association
- Patrick Henry B13 23 Subdivision
Ownership History
Purchase Details
Home Financials for this Owner
Home Financials are based on the most recent Mortgage that was taken out on this home.Purchase Details
Home Financials for this Owner
Home Financials are based on the most recent Mortgage that was taken out on this home.Purchase Details
Home Financials for this Owner
Home Financials are based on the most recent Mortgage that was taken out on this home.Purchase Details
Home Financials for this Owner
Home Financials are based on the most recent Mortgage that was taken out on this home.Purchase Details
Purchase Details
Similar Homes in the area
Home Values in the Area
Average Home Value in this Area
Purchase History
| Date | Type | Sale Price | Title Company |
|---|---|---|---|
| Warranty Deed | $589,000 | Apex Title & Closing Services | |
| Warranty Deed | $405,000 | Firstitle & Abstract Svcs Ll | |
| Warranty Deed | -- | Executives Title & Escrow Ll | |
| Trustee Deed | $239,000 | Executives Title & Escrow Ll | |
| Interfamily Deed Transfer | -- | None Available | |
| Warranty Deed | $79,000 | -- |
Mortgage History
| Date | Status | Loan Amount | Loan Type |
|---|---|---|---|
| Open | $511,000 | New Conventional | |
| Previous Owner | $384,750 | New Conventional | |
| Previous Owner | $338,500 | New Conventional | |
| Previous Owner | $337,250 | New Conventional | |
| Previous Owner | $231,587 | New Conventional |
Property History
| Date | Event | Price | Change | Sq Ft Price |
|---|---|---|---|---|
| 06/25/2025 06/25/25 | Sold | $589,000 | 0.0% | $225 / Sq Ft |
| 05/19/2025 05/19/25 | Pending | -- | -- | -- |
| 05/19/2025 05/19/25 | For Sale | $589,000 | +45.4% | $225 / Sq Ft |
| 08/21/2020 08/21/20 | Sold | $405,000 | 0.0% | $155 / Sq Ft |
| 07/28/2020 07/28/20 | Pending | -- | -- | -- |
| 07/28/2020 07/28/20 | For Sale | $405,000 | +69.6% | $155 / Sq Ft |
| 10/25/2017 10/25/17 | Sold | $238,750 | -1.1% | $131 / Sq Ft |
| 08/18/2017 08/18/17 | Pending | -- | -- | -- |
| 08/18/2017 08/18/17 | For Sale | $241,500 | -- | $132 / Sq Ft |
Tax History Compared to Growth
Tax History
| Year | Tax Paid | Tax Assessment Tax Assessment Total Assessment is a certain percentage of the fair market value that is determined by local assessors to be the total taxable value of land and additions on the property. | Land | Improvement |
|---|---|---|---|---|
| 2024 | $4,417 | $30,449 | $4,360 | $26,089 |
| 2023 | $4,417 | $34,803 | $4,360 | $30,443 |
| 2022 | $5,939 | $44,550 | $4,360 | $40,190 |
| 2021 | $5,884 | $44,550 | $4,360 | $40,190 |
| 2020 | $3,425 | $26,290 | $4,360 | $21,930 |
| 2019 | $3,602 | $26,290 | $4,360 | $21,930 |
| 2018 | $3,611 | $26,290 | $4,360 | $21,930 |
| 2017 | $2,334 | $18,026 | $3,917 | $14,109 |
| 2016 | $2,215 | $17,501 | $4,037 | $13,464 |
| 2015 | $2,220 | $17,501 | $4,037 | $13,464 |
| 2014 | $2,198 | $17,501 | $4,037 | $13,464 |
Agents Affiliated with this Home
-
Katy Houchin

Seller's Agent in 2025
Katy Houchin
McGraw, REALTORS
(918) 688-6509
203 Total Sales
-
Kelsey Veldstra
K
Buyer's Agent in 2025
Kelsey Veldstra
McGraw, REALTORS
(918) 810-4528
22 Total Sales
-
Jack Allen

Buyer's Agent in 2020
Jack Allen
Sage Sotheby's International
(918) 633-7793
18 Total Sales
-
Royce Ellington

Seller's Agent in 2017
Royce Ellington
Keller Williams Advantage
(918) 638-6318
61 Total Sales
-
J
Buyer's Agent in 2017
JP Kinnear
Inactive Office
Map
Source: MLS Technology
MLS Number: 2027276
APN: 31950-93-28-03590
- 4133 E 42nd Place
- 3744 S Louisville Ave
- 3733 E 45th Place
- 4052 E 45th St
- 4156 E 43rd St
- 4025 S Toledo Ave
- 4019 E 37th St
- 3644 S Louisville Ave
- 3634 S Pittsburg Ave
- 4126 E 36th Place
- 4015 S Urbana Ave
- 4553 S Jamestown Ave
- 3207 E 44th St
- 4040 E 46th Place
- 4141 E 36th Place
- 4138 E 36th St
- 4023 E 36th St
- 4459 S Gary Ave
- 4524 E 45th St
- 3519 S Oswego Ave

