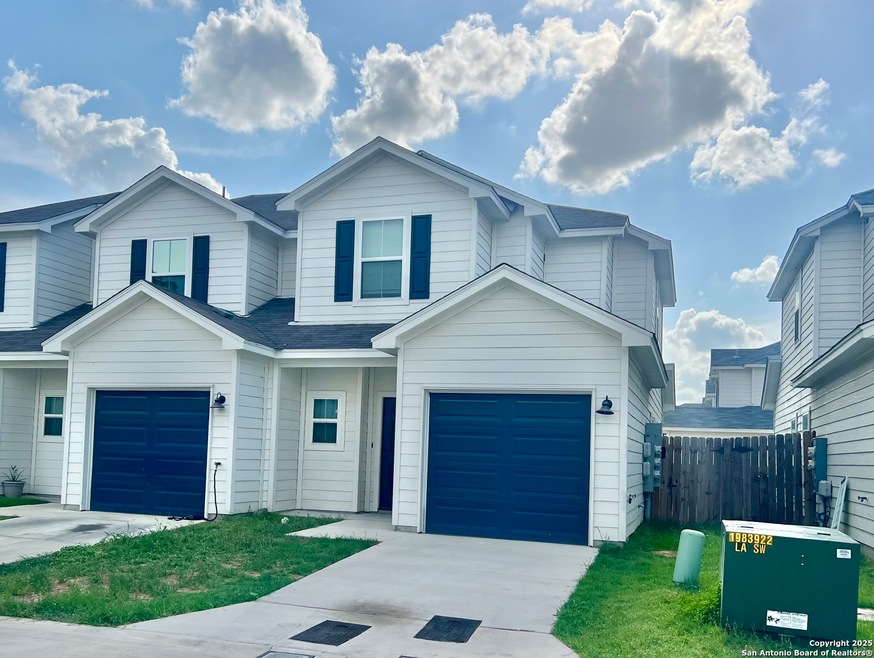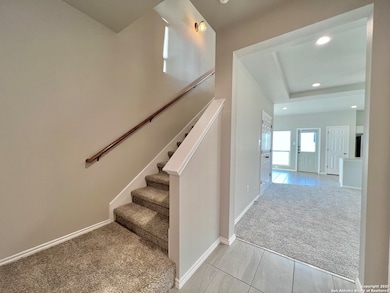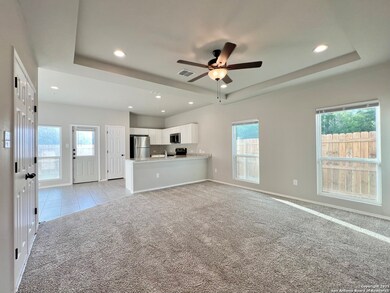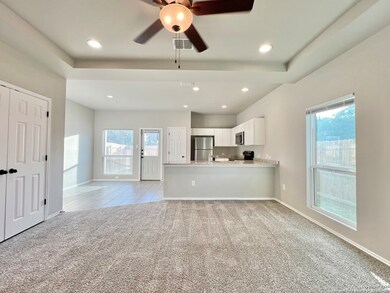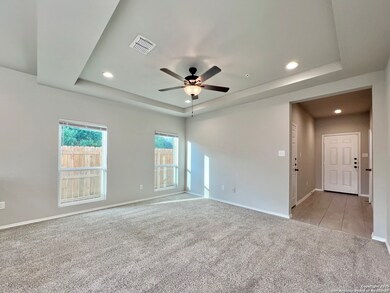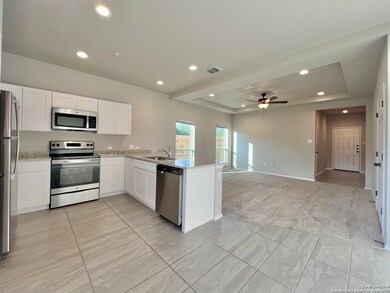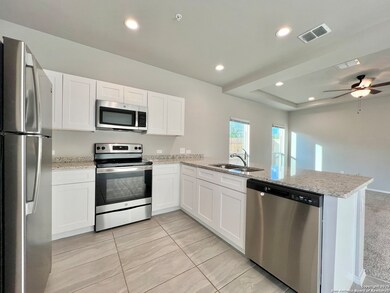4122 Swans Landing Unit 301 San Antonio, TX 78217
Longhorn NeighborhoodHighlights
- Ceramic Tile Flooring
- Central Heating and Cooling System
- Ceiling Fan
About This Home
Want easy access to 410, or I-35? This is it! Off 410 and Perrin Beitel. Beautiful brand-new townhome complete with a one car garage and fenced back area. Beautiful Kitchen with stainless steel appliances. Spacious with plenty of natural light. Laundry located on the main floor. Head upstairs to a main bedroom with its own private bath. Two secondary bedrooms and a Jack and Jill bath. Another half bath located on the main floor as well. Hurry this one won't last long. Small dogs 25bs or less are welcome!
Home Details
Home Type
- Single Family
Year Built
- Built in 2020
Parking
- 1 Car Garage
Interior Spaces
- 1,246 Sq Ft Home
- 2-Story Property
- Ceiling Fan
- Window Treatments
- Washer Hookup
Kitchen
- Stove
- Microwave
- Dishwasher
Flooring
- Carpet
- Ceramic Tile
Bedrooms and Bathrooms
- 3 Bedrooms
Schools
- Serna Elementary School
- Garner Middle School
- Macarthur High School
Utilities
- Central Heating and Cooling System
- Sewer Holding Tank
Community Details
- Undefined Subdivision
Listing and Financial Details
- Seller Concessions Offered
Map
Source: San Antonio Board of REALTORS®
MLS Number: 1861633
- LOT 19 Swans Landing
- LOT 18 Swans Landing
- LOT 17 Swans Landing
- LOT 16 Swans Landing
- LOT 15 Swans Landing
- 4127 Stathmore Dr
- 4118 Stathmore Dr
- 9210 Overton Rd
- 4303 Sunshadow St
- 3930 Barrington St Unit 1
- 8930 Wexford St
- 8908 Wexford St
- 4002 Willow Green Dr
- 9009 Wexford St
- 4123 Longvale Dr
- 9016 Wickfield St
- 9002 Wickfield St
- 3843 Barrington St Unit 151M
- 3843 Barrington St Unit 274
- 3843 Barrington St Unit 158 BLDG O
