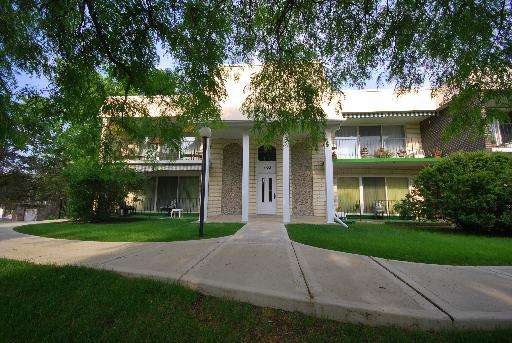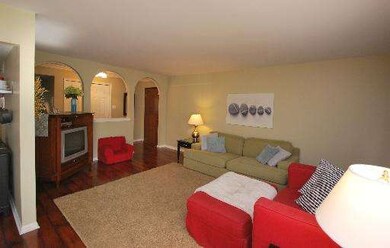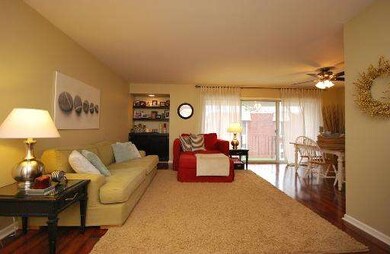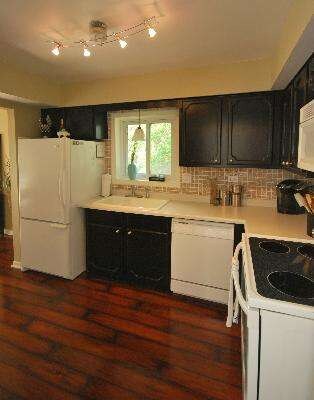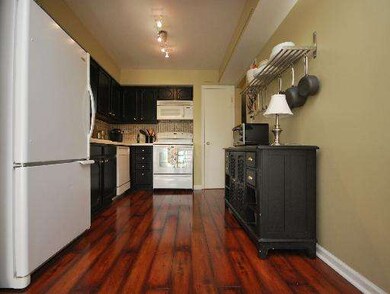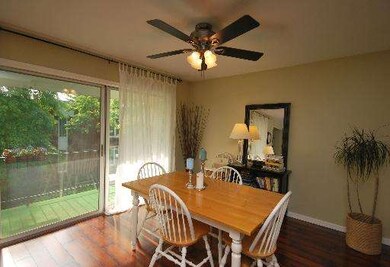
4122 W 99th St Unit C Oak Lawn, IL 60453
Highlights
- Landscaped Professionally
- End Unit
- Balcony
- Hometown Elementary School Rated 9+
- Walk-In Pantry
- Attached Garage
About This Home
As of September 2020Short Sale approved at $105,500! 3 bedroom 2 bath Oak Lawn end unit features many HGTV style updates: modern kitchen w/newer appliances, wood laminate flooring & newer carpeting, updated luxury baths, newer windows, newer light fixtures. Master bedroom w/walk-in closet & private master bath. Patio door leading to balcony, heated 2 car attached garage w/separate laundry rm. Unit faces courtyard, not 99th Street.
Last Agent to Sell the Property
Coldwell Banker Realty License #475136800 Listed on: 01/21/2013

Last Buyer's Agent
Barbara Gembala
RE/MAX 10
Property Details
Home Type
- Condominium
Est. Annual Taxes
- $5,503
Year Built
- 1972
Lot Details
- End Unit
- Landscaped Professionally
HOA Fees
- $215 per month
Parking
- Attached Garage
- Heated Garage
- Garage Transmitter
- Tandem Garage
- Garage Door Opener
- Driveway
- Parking Included in Price
Home Design
- Brick Exterior Construction
- Flexicore
Interior Spaces
- Entrance Foyer
- Storage
- Laminate Flooring
Kitchen
- Breakfast Bar
- Walk-In Pantry
- Oven or Range
- Microwave
- Dishwasher
Bedrooms and Bathrooms
- Walk-In Closet
- Primary Bathroom is a Full Bathroom
Laundry
- Dryer
- Washer
Home Security
Utilities
- Forced Air Heating and Cooling System
- Lake Michigan Water
Additional Features
- Balcony
- Property is near a bus stop
Community Details
- Common Area
- Storm Screens
Ownership History
Purchase Details
Home Financials for this Owner
Home Financials are based on the most recent Mortgage that was taken out on this home.Purchase Details
Home Financials for this Owner
Home Financials are based on the most recent Mortgage that was taken out on this home.Purchase Details
Home Financials for this Owner
Home Financials are based on the most recent Mortgage that was taken out on this home.Purchase Details
Purchase Details
Similar Homes in Oak Lawn, IL
Home Values in the Area
Average Home Value in this Area
Purchase History
| Date | Type | Sale Price | Title Company |
|---|---|---|---|
| Warranty Deed | $138,500 | First American Title | |
| Warranty Deed | $109,000 | Multiple | |
| Warranty Deed | $187,000 | Chicago Title Insurance Co | |
| Interfamily Deed Transfer | -- | Multiple | |
| Interfamily Deed Transfer | -- | -- |
Mortgage History
| Date | Status | Loan Amount | Loan Type |
|---|---|---|---|
| Previous Owner | $131,575 | New Conventional | |
| Previous Owner | $103,500 | New Conventional | |
| Previous Owner | $149,600 | Unknown | |
| Previous Owner | $28,000 | Unknown | |
| Previous Owner | $25,000 | Unknown |
Property History
| Date | Event | Price | Change | Sq Ft Price |
|---|---|---|---|---|
| 09/11/2020 09/11/20 | Sold | $138,500 | -1.1% | $107 / Sq Ft |
| 07/14/2020 07/14/20 | Pending | -- | -- | -- |
| 07/08/2020 07/08/20 | For Sale | $140,000 | +28.4% | $108 / Sq Ft |
| 04/23/2013 04/23/13 | Sold | $109,000 | +3.3% | $84 / Sq Ft |
| 01/28/2013 01/28/13 | Pending | -- | -- | -- |
| 01/21/2013 01/21/13 | For Sale | $105,500 | -- | $81 / Sq Ft |
Tax History Compared to Growth
Tax History
| Year | Tax Paid | Tax Assessment Tax Assessment Total Assessment is a certain percentage of the fair market value that is determined by local assessors to be the total taxable value of land and additions on the property. | Land | Improvement |
|---|---|---|---|---|
| 2024 | $5,503 | $17,995 | $1,393 | $16,602 |
| 2023 | $4,668 | $17,995 | $1,393 | $16,602 |
| 2022 | $4,668 | $12,324 | $1,691 | $10,633 |
| 2021 | $4,565 | $12,323 | $1,690 | $10,633 |
| 2020 | $4,473 | $12,323 | $1,690 | $10,633 |
| 2019 | $3,045 | $8,396 | $1,541 | $6,855 |
| 2018 | $2,929 | $8,396 | $1,541 | $6,855 |
| 2017 | $2,934 | $8,396 | $1,541 | $6,855 |
| 2016 | $3,249 | $8,868 | $1,293 | $7,575 |
| 2015 | $3,213 | $8,868 | $1,293 | $7,575 |
| 2014 | $3,177 | $8,868 | $1,293 | $7,575 |
| 2013 | $4,090 | $15,341 | $1,293 | $14,048 |
Agents Affiliated with this Home
-
Angela Craft

Seller's Agent in 2020
Angela Craft
Coldwell Banker Realty
(312) 834-7768
1 in this area
11 Total Sales
-
Portia Hawkins

Buyer's Agent in 2020
Portia Hawkins
Phenomenal Properties Inc
(773) 507-8322
4 in this area
37 Total Sales
-
Mary Wallace

Seller's Agent in 2013
Mary Wallace
Coldwell Banker Realty
282 in this area
701 Total Sales
-

Buyer's Agent in 2013
Barbara Gembala
RE/MAX 10
Map
Source: Midwest Real Estate Data (MRED)
MLS Number: MRD08254430
APN: 24-10-225-030-1003
- 4117 W 99th St
- 4133 W 99th St
- 4105 W 98th St Unit A
- 9802 S Karlov Ave Unit A
- 4037 Trafalgar Ln
- 9725 S Keeler Ave Unit 310
- 9820 S Pulaski Rd Unit 2182
- 9745 S Karlov Ave Unit 104
- 9745 S Karlov Ave Unit 608
- 9732 S Keeler Ave
- 9740 S Pulaski Rd Unit 9740306
- 9740 S Pulaski Rd Unit 107
- 9720 S Pulaski Rd Unit 104
- 9720 S Pulaski Rd Unit 306
- 10001 Kedvale Ave
- 4113 W 97th Place Unit 104
- 4137 W 97th Place Unit 1311
- 9725 S Karlov Ave Unit 610
- 9725 S Karlov Ave Unit 402
- 10008 S Tripp Ave
