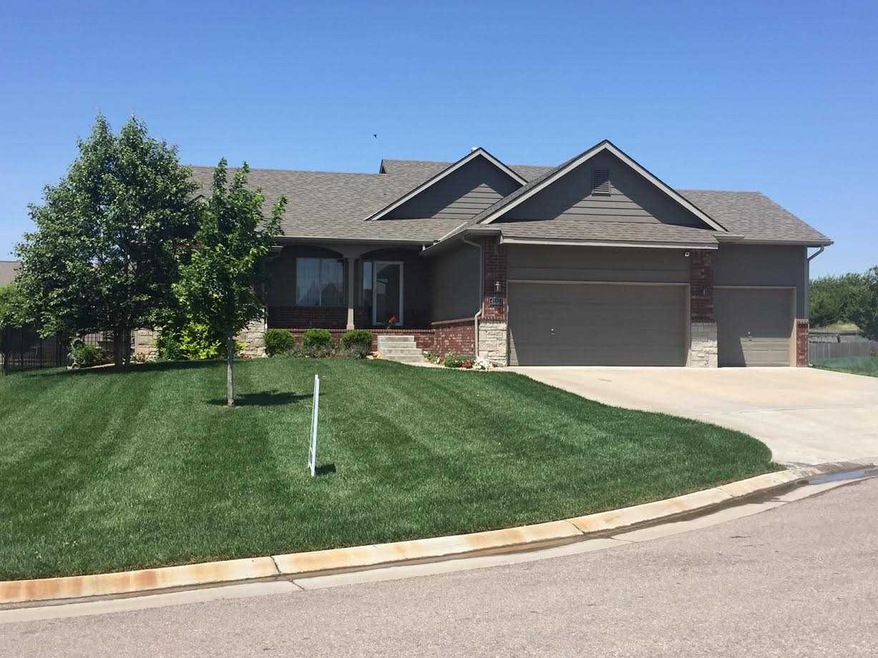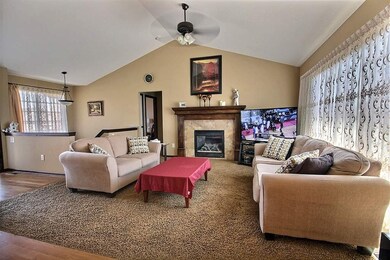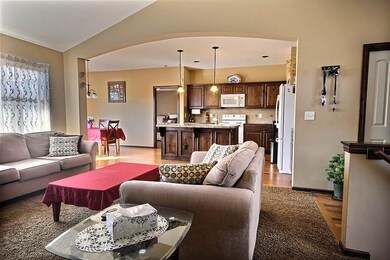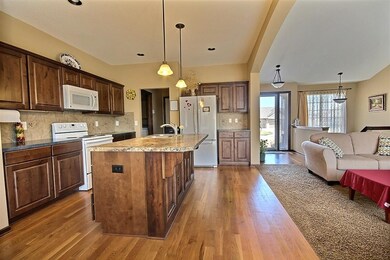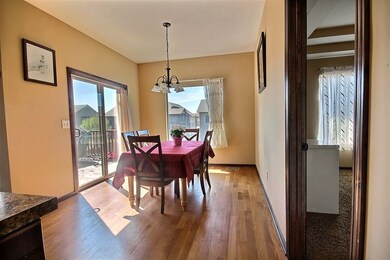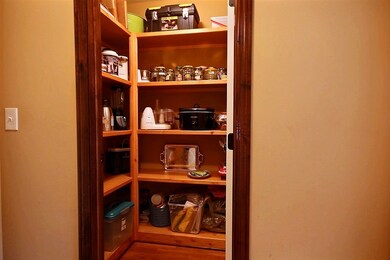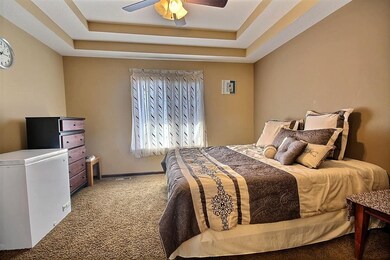
Highlights
- Spa
- Community Lake
- Vaulted Ceiling
- Maize South Elementary School Rated A-
- Deck
- Ranch Style House
About This Home
As of March 2022Super nice, Move-in ready (Robl built) OPEN FLOOR PLAN!!! 5 bedroom, 3 bath, 3 car garage home in Maize school district. Split bedroom plan, Three bedrooms on the main floor and 2 more large bedrooms in the basement. The master has awesome 3 tiered ceiling, a private master bath with separate shower and tub, his and her sinks, a walk-in closet and a separate door to the laundry straight from the master closet. Kitchen boasts a Huge island/eating bar, hardwood floors, (fridge is negotiable and so is the washer/dryer) Large walk-in pantry and beautiful custom cabinetry. Basement is set up for the entertainer with a great wet bar, rec/game room area and a HUGE family room all open to each other, there are also two more large bedrooms and another bath. The entire home has a security system AND a camera security system that connects to your computer and smart phone. The yard has a sprinkler system which runs off of a private well, there is a big concrete patio, a wood deck with a gas line for your grill and back yard is completely fenced for your furry family members. Large table, chairs and buffet in basement are negotiable. And last but not least, ask about the incentives being offered by the city of Maize (tax, water, etc.)
Last Agent to Sell the Property
Better Homes & Gardens Real Estate Wostal Realty License #00223801 Listed on: 06/22/2017
Home Details
Home Type
- Single Family
Est. Annual Taxes
- $3,173
Year Built
- Built in 2011
Lot Details
- 9,181 Sq Ft Lot
- Cul-De-Sac
- Wrought Iron Fence
- Wood Fence
- Sprinkler System
HOA Fees
- $26 Monthly HOA Fees
Home Design
- Ranch Style House
- Frame Construction
- Composition Roof
Interior Spaces
- Wet Bar
- Vaulted Ceiling
- Ceiling Fan
- Self Contained Fireplace Unit Or Insert
- Gas Fireplace
- Family Room
- Living Room with Fireplace
- Formal Dining Room
- Game Room
- Wood Flooring
Kitchen
- Breakfast Bar
- Oven or Range
- Range Hood
- Microwave
- Kitchen Island
- Disposal
Bedrooms and Bathrooms
- 5 Bedrooms
- Split Bedroom Floorplan
- En-Suite Primary Bedroom
- Walk-In Closet
- 3 Full Bathrooms
- Dual Vanity Sinks in Primary Bathroom
- Whirlpool Bathtub
- Separate Shower in Primary Bathroom
Laundry
- Laundry Room
- Laundry on main level
Finished Basement
- Basement Fills Entire Space Under The House
- Bedroom in Basement
- Finished Basement Bathroom
- Basement Storage
Home Security
- Home Security System
- Storm Windows
- Storm Doors
Parking
- 3 Car Attached Garage
- Garage Door Opener
Outdoor Features
- Spa
- Deck
- Patio
- Outdoor Grill
- Rain Gutters
Schools
- Maize
Utilities
- Forced Air Heating and Cooling System
- Heating System Uses Gas
Listing and Financial Details
- Assessor Parcel Number 67101-3776
Community Details
Overview
- Association fees include gen. upkeep for common ar
- $125 HOA Transfer Fee
- Built by Robl
- Hampton Acres Subdivision
- Community Lake
Recreation
- Community Playground
- Jogging Path
Ownership History
Purchase Details
Home Financials for this Owner
Home Financials are based on the most recent Mortgage that was taken out on this home.Purchase Details
Home Financials for this Owner
Home Financials are based on the most recent Mortgage that was taken out on this home.Purchase Details
Home Financials for this Owner
Home Financials are based on the most recent Mortgage that was taken out on this home.Purchase Details
Similar Homes in Maize, KS
Home Values in the Area
Average Home Value in this Area
Purchase History
| Date | Type | Sale Price | Title Company |
|---|---|---|---|
| Warranty Deed | -- | Security 1St Title | |
| Warranty Deed | -- | Security 1St Title | |
| Warranty Deed | -- | Security 1St Title | |
| Warranty Deed | -- | Security 1St Title |
Mortgage History
| Date | Status | Loan Amount | Loan Type |
|---|---|---|---|
| Open | $65,000 | New Conventional | |
| Previous Owner | $175,200 | New Conventional | |
| Previous Owner | $183,543 | FHA |
Property History
| Date | Event | Price | Change | Sq Ft Price |
|---|---|---|---|---|
| 03/23/2022 03/23/22 | Sold | -- | -- | -- |
| 02/27/2022 02/27/22 | Pending | -- | -- | -- |
| 02/25/2022 02/25/22 | For Sale | $329,000 | +34.3% | $116 / Sq Ft |
| 08/17/2017 08/17/17 | Sold | -- | -- | -- |
| 07/18/2017 07/18/17 | Pending | -- | -- | -- |
| 06/22/2017 06/22/17 | For Sale | $244,900 | -- | $87 / Sq Ft |
Tax History Compared to Growth
Tax History
| Year | Tax Paid | Tax Assessment Tax Assessment Total Assessment is a certain percentage of the fair market value that is determined by local assessors to be the total taxable value of land and additions on the property. | Land | Improvement |
|---|---|---|---|---|
| 2025 | $7,054 | $41,332 | $8,361 | $32,971 |
| 2023 | $7,054 | $33,454 | $5,509 | $27,945 |
| 2022 | $6,283 | $30,797 | $5,198 | $25,599 |
| 2021 | $0 | $28,520 | $4,232 | $24,288 |
| 2020 | $5,596 | $26,243 | $4,232 | $22,011 |
| 2019 | $5,138 | $23,368 | $4,232 | $19,136 |
| 2018 | $4,999 | $22,471 | $4,278 | $18,193 |
| 2017 | $4,908 | $0 | $0 | $0 |
| 2016 | $4,735 | $0 | $0 | $0 |
| 2015 | -- | $0 | $0 | $0 |
| 2014 | -- | $0 | $0 | $0 |
Agents Affiliated with this Home
-
Janet Bates

Seller's Agent in 2022
Janet Bates
Platinum Realty LLC
(316) 644-7552
4 in this area
101 Total Sales
-
Christine Kerbs

Buyer's Agent in 2022
Christine Kerbs
Reece Nichols South Central Kansas
(316) 833-6297
7 in this area
93 Total Sales
-
Dixie Ball

Seller's Agent in 2017
Dixie Ball
Better Homes & Gardens Real Estate Wostal Realty
(316) 640-8794
99 Total Sales
Map
Source: South Central Kansas MLS
MLS Number: 537280
APN: 089-30-0-42-03-007.00
- 4115 N Parkdale Cir
- 10906 Sondra
- 10983 W Sondra St
- 10768 W Sondra St
- 10991 W Sondra St
- 10865 W Sondra St
- 10831 W Sondra St
- 10757 W Sondra St
- 10943 W Sondra St
- 10955 W Sondra St
- 10877 W Sondra St
- 10779 W Sondra St
- 10780 W Sondra St
- 10835 W Sondra St
- 4521 N Bluestem St
- 8467 W Waterway St
- 8443 W Waterway St
- 8421 W Waterway St
- 8401 W Waterway St
- 11749 W Scarlett Ct
