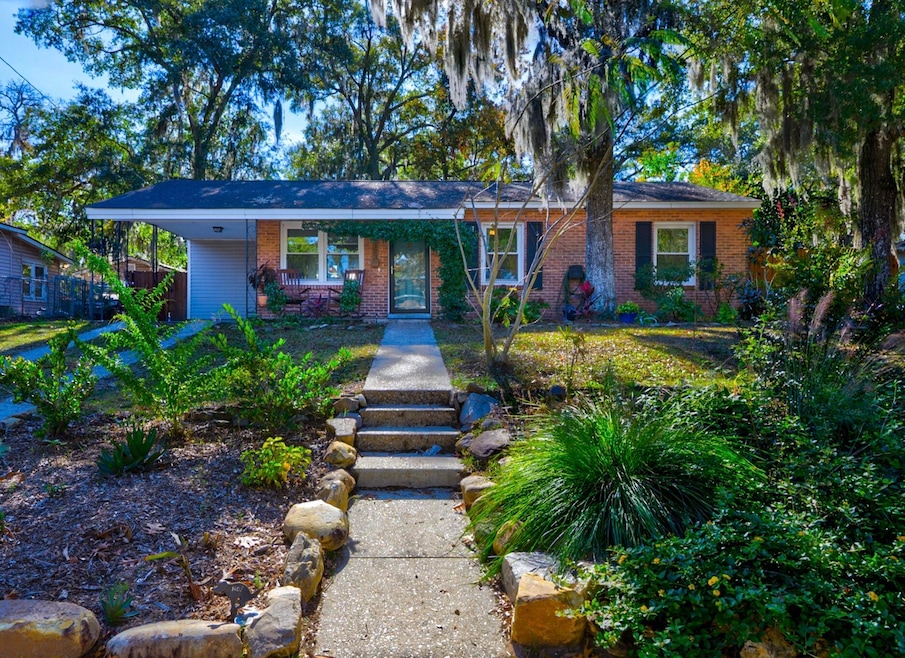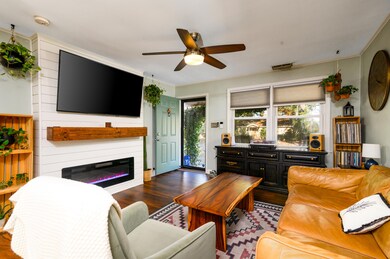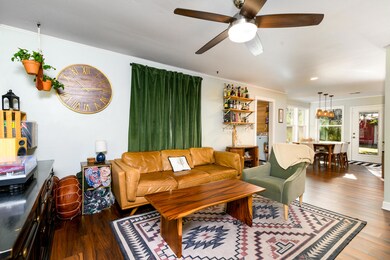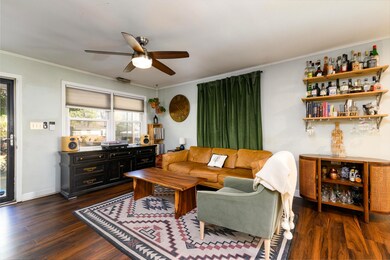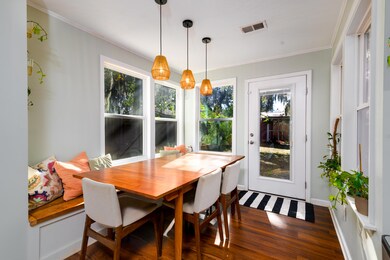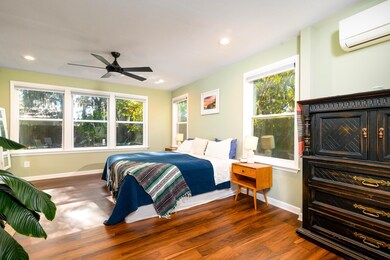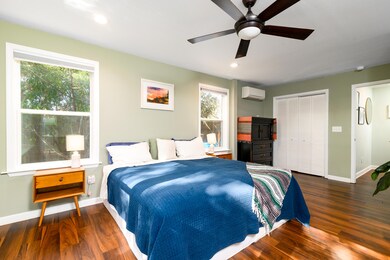
4123 Oakridge Dr North Charleston, SC 29418
Ashley Acres NeighborhoodEstimated payment $2,136/month
Highlights
- Covered Patio or Porch
- Walk-In Closet
- Laundry Room
- Fireplace
- Ductless Heating Or Cooling System
- Shed
About This Home
Welcome to 4123 Oakridge Drive -- a home where modern upgrades meet vibrant community living.This beautifully updated 3‑bedroom, 2‑bathroom home offers nearly 1,500 square feet of thoughtfully designed space. Inside, you'll find a renovated kitchen with gas stove, hood, and stylish backsplash, a cozy electric fireplace with custom mantle, and a newly added master suite with private bath. Fresh paint, remodeled bathrooms, and upgraded plumbing ensure comfort and peace of mind.Step outside and discover a backyard oasis built for entertainment and relaxation. Gather around the fire-pit with friends, tend to raised garden beds, or enjoy the bounty from seven newly planted trees, including five fruiting varieties. With a shed, chicken run, firewood structure, and full woodenfence, this outdoor space is both functional and inviting. Beyond your doorstep, the lifestyle is unmatched. Just minutes from Park Circle, you'll also enjoy walkable access to an incredible mix of local favorites: " Restaurants serving Peruvian chicken, Greek specialties, NYstyle bagels, soul food, Mexican, Latin fusion, and Japanese cuisine
" Planet Fitness for convenient workouts
A lively sports bar with golf simulators Whether you're entertaining at home, gardening in your backyard retreat, or exploring the energy of close by Park Circle, 4123 Oakridge Drive offers the perfect blend of comfort, convenience, and community.
Home Details
Home Type
- Single Family
Est. Annual Taxes
- $1,233
Year Built
- Built in 1955
Lot Details
- 10,019 Sq Ft Lot
- Elevated Lot
- Privacy Fence
- Wood Fence
- Garden
Home Design
- Brick Exterior Construction
- Slab Foundation
- Architectural Shingle Roof
- Vinyl Siding
Interior Spaces
- 1,482 Sq Ft Home
- 1-Story Property
- Smooth Ceilings
- Ceiling Fan
- Fireplace
- Combination Dining and Living Room
Kitchen
- Gas Range
- Range Hood
- Dishwasher
Flooring
- Ceramic Tile
- Luxury Vinyl Plank Tile
Bedrooms and Bathrooms
- 3 Bedrooms
- Walk-In Closet
- 2 Full Bathrooms
- Garden Bath
Laundry
- Laundry Room
- Washer and Electric Dryer Hookup
Parking
- 1 Parking Space
- 1 Carport Space
Outdoor Features
- Covered Patio or Porch
- Shed
Schools
- Goodwin Elementary School
- Brentwood Middle School
- North Charleston High School
Utilities
- Ductless Heating Or Cooling System
- Forced Air Heating and Cooling System
- Heat Pump System
Community Details
- Oakridge Estates Subdivision
Map
Home Values in the Area
Average Home Value in this Area
Tax History
| Year | Tax Paid | Tax Assessment Tax Assessment Total Assessment is a certain percentage of the fair market value that is determined by local assessors to be the total taxable value of land and additions on the property. | Land | Improvement |
|---|---|---|---|---|
| 2024 | $1,311 | $6,400 | $0 | $0 |
| 2023 | $1,233 | $5,660 | $0 | $0 |
| 2022 | $1,067 | $5,660 | $0 | $0 |
| 2021 | $1,098 | $5,660 | $0 | $0 |
| 2020 | $1,115 | $5,660 | $0 | $0 |
| 2019 | $943 | $4,480 | $0 | $0 |
| 2017 | $1,620 | $4,880 | $0 | $0 |
| 2016 | $932 | $2,640 | $0 | $0 |
| 2015 | $739 | $2,170 | $0 | $0 |
| 2014 | $888 | $0 | $0 | $0 |
| 2011 | -- | $0 | $0 | $0 |
Property History
| Date | Event | Price | List to Sale | Price per Sq Ft | Prior Sale |
|---|---|---|---|---|---|
| 11/28/2025 11/28/25 | For Sale | $385,000 | +172.2% | $260 / Sq Ft | |
| 04/24/2019 04/24/19 | Sold | $141,415 | 0.0% | $143 / Sq Ft | View Prior Sale |
| 03/25/2019 03/25/19 | Pending | -- | -- | -- | |
| 03/09/2019 03/09/19 | For Sale | $141,415 | +26.3% | $143 / Sq Ft | |
| 03/20/2017 03/20/17 | Sold | $112,000 | -10.4% | $113 / Sq Ft | View Prior Sale |
| 02/21/2017 02/21/17 | Pending | -- | -- | -- | |
| 10/13/2016 10/13/16 | For Sale | $125,000 | +180.3% | $127 / Sq Ft | |
| 09/11/2015 09/11/15 | Sold | $44,600 | -4.3% | $45 / Sq Ft | View Prior Sale |
| 07/29/2015 07/29/15 | Pending | -- | -- | -- | |
| 07/04/2015 07/04/15 | For Sale | $46,600 | -- | $47 / Sq Ft |
Purchase History
| Date | Type | Sale Price | Title Company |
|---|---|---|---|
| Quit Claim Deed | -- | Sward John Erick | |
| Quit Claim Deed | -- | Sward John Erick | |
| Warranty Deed | $141,415 | None Available | |
| Deed | $112,000 | None Available | |
| Deed | $44,600 | -- | |
| Deed | -- | -- | |
| Deed | -- | None Available |
Mortgage History
| Date | Status | Loan Amount | Loan Type |
|---|---|---|---|
| Open | $135,000 | New Conventional | |
| Previous Owner | $135,000 | New Conventional | |
| Previous Owner | $113,132 | Future Advance Clause Open End Mortgage | |
| Previous Owner | $108,640 | New Conventional |
About the Listing Agent

AJ Hanson has proven, in a short amount of time, to be one of Charleston’s most promising agents. After a decade in home renovations, AJ’s professional experience, technical expertise, and passion for helping others are what make him one of the top Realtors in town. in 2021 he was awarded in the top 5% of all Realtors in the area.
The search for a house is much more involved than just the house itself. AJ looks at all your social, community, financial, and family needs. By taking the
Arthur's Other Listings
Source: CHS Regional MLS
MLS Number: 25031343
APN: 408-15-00-020
- 4557 W Montague Ave
- 5109 Westview St
- 5125 Westview St
- 5081 Westview St
- 4510 Withers Dr
- 5308 Albert St
- One Apple St Unit Lot 80a
- 4701 Apple St
- 4601 Apple St
- 5309 Chantilly Ln
- 5325 Helene Dr
- 4767 June St
- 4326 Waterview Cir
- 4341 Helene Dr
- 4750 Linda St
- 4789 Sebastian Ct
- 4343 Helene Dr
- 4324 Purdue Dr
- 4719 Yardley Dr
- 4724 Darlene St
- 5205 Marseilles Dr Unit B
- 4230 Bonaparte Dr
- 4135 Bonaparte Dr
- 4876 Holbird Dr
- 3812 W Montague Ave
- 3812 W Montague Ave Unit B1
- 3812 W Montague Ave Unit A4
- 3812 W Montague Ave Unit A1.1
- 4301 Bream Rd
- 5600 Dorchester Rd
- 4381 Gwinnett St
- 4640 Glenn St
- 5560 W Shirley Dr
- 5737 Dewsbury Ln
- 4211 Britain Ct
- 2345 Tall Sail Dr Unit 112
- 2311 Tall Sail Dr Unit 1106-F
- 3229 W Montague Ave
- 2345 Wofford Rd
- 2750 Jobee Dr Unit 8
