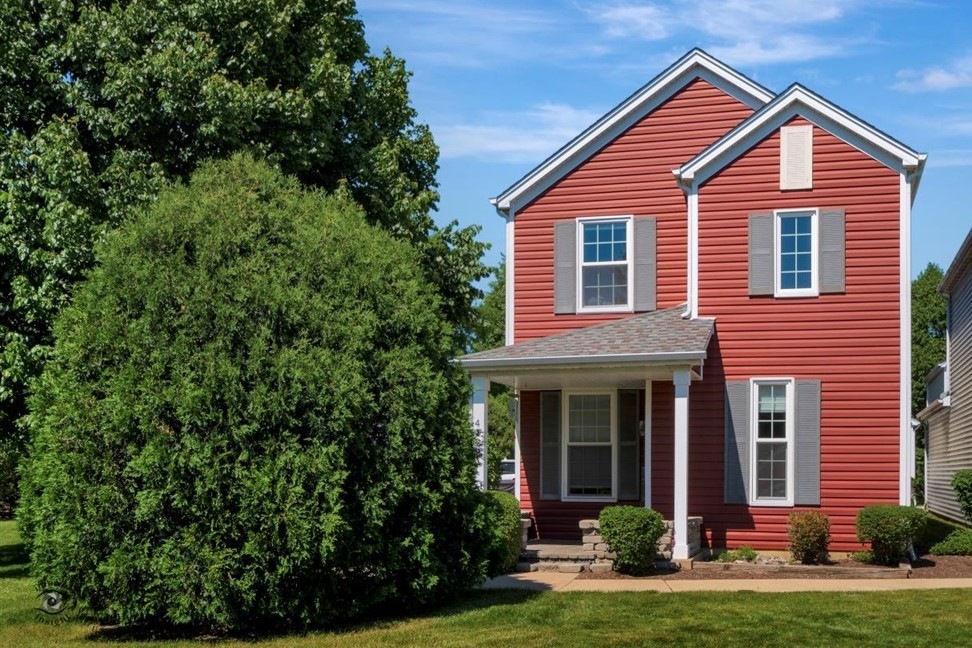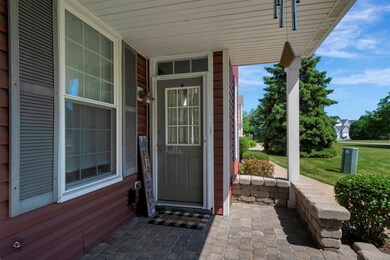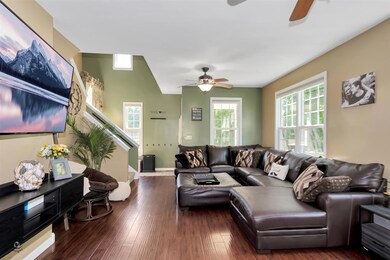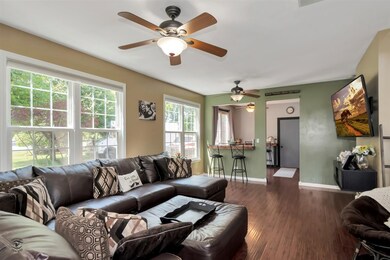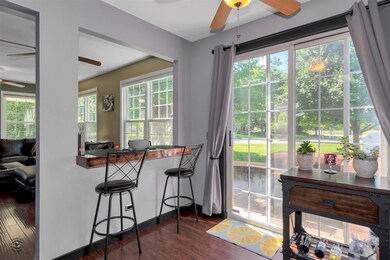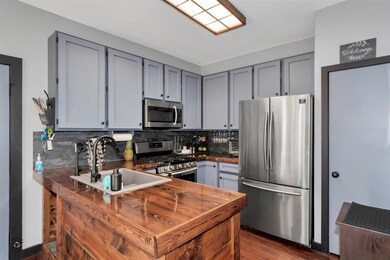
4123 Rivertowne Dr Unit 1 Plainfield, IL 60586
Fall Creek NeighborhoodEstimated Value: $268,124 - $313,000
Highlights
- Corner Lot
- Stainless Steel Appliances
- Attached Garage
- Plainfield Central High School Rated A-
- Butlers Pantry
- Breakfast Bar
About This Home
As of August 2020Don't miss out on this home that's in the Perfect Location. Close to I55 & I80 with endless shopping options nearby. It has 3 bedrooms 2 1/2 Baths. It sits on an end lot with patio bar and bench to enjoy those summer nights with family & Friends. Recent Kitchen updates include All New Stainless steel appliances, counters, cabinets & table with chairs. Bathrooms are updated with tile floors & new vessel sink & counter tops. Huge sectional to seat the largest of gatherings stays. House has New windows only 1 year old & reverse osmosis system. New Water softener, and New Carpet. Priced to Sell! Call Today before it's Gone!
Last Agent to Sell the Property
Pro Real Estate License #475122060 Listed on: 06/13/2020
Last Buyer's Agent
Elizabeth Stepien
Coldwell Banker Real Estate Group License #475183044

Home Details
Home Type
- Single Family
Est. Annual Taxes
- $5,032
Year Built | Renovated
- 1996 | 2020
Lot Details
- 5,663
HOA Fees
- $130 per month
Parking
- Attached Garage
- Garage Transmitter
- Garage Door Opener
- Driveway
- Parking Included in Price
- Garage Is Owned
Home Design
- Slab Foundation
- Asphalt Shingled Roof
- Vinyl Siding
Kitchen
- Breakfast Bar
- Butlers Pantry
- Oven or Range
- Microwave
- Dishwasher
- Stainless Steel Appliances
Laundry
- Laundry on upper level
- Dryer
- Washer
Utilities
- Central Air
- Heating System Uses Gas
- Water Softener is Owned
Additional Features
- Primary Bathroom is a Full Bathroom
- Corner Lot
Listing and Financial Details
- $1,200 Seller Concession
Ownership History
Purchase Details
Home Financials for this Owner
Home Financials are based on the most recent Mortgage that was taken out on this home.Purchase Details
Home Financials for this Owner
Home Financials are based on the most recent Mortgage that was taken out on this home.Purchase Details
Home Financials for this Owner
Home Financials are based on the most recent Mortgage that was taken out on this home.Purchase Details
Home Financials for this Owner
Home Financials are based on the most recent Mortgage that was taken out on this home.Purchase Details
Home Financials for this Owner
Home Financials are based on the most recent Mortgage that was taken out on this home.Purchase Details
Purchase Details
Home Financials for this Owner
Home Financials are based on the most recent Mortgage that was taken out on this home.Similar Homes in Plainfield, IL
Home Values in the Area
Average Home Value in this Area
Purchase History
| Date | Buyer | Sale Price | Title Company |
|---|---|---|---|
| Sehiro Christopher | $190,000 | Fidelity National Title Ins | |
| Cichy Christopher A | $145,000 | Fidelity Title | |
| Dick Jeffrey L | $137,000 | Ticor Title | |
| Lyons Thomas P | -- | Multiple | |
| Lyons Thomas | -- | Multiple | |
| Lyons Thomas P | -- | -- | |
| Lyons Thomas P | $122,000 | -- |
Mortgage History
| Date | Status | Borrower | Loan Amount |
|---|---|---|---|
| Previous Owner | Sehiro Christopher | $186,558 | |
| Previous Owner | Cichy Christopher A | $138,000 | |
| Previous Owner | Cichy Christopher A | $142,373 | |
| Previous Owner | Dick Jeffery | $140,000 | |
| Previous Owner | Dick Jeffrey L | $137,000 | |
| Previous Owner | Lyons Thomas | $119,000 | |
| Previous Owner | Lyons Thomas Patrick | $119,700 | |
| Previous Owner | Lyons Thomas P | $110,000 |
Property History
| Date | Event | Price | Change | Sq Ft Price |
|---|---|---|---|---|
| 08/07/2020 08/07/20 | Sold | $190,000 | +0.1% | $135 / Sq Ft |
| 06/15/2020 06/15/20 | Pending | -- | -- | -- |
| 06/13/2020 06/13/20 | For Sale | $189,900 | +31.0% | $135 / Sq Ft |
| 12/23/2016 12/23/16 | Sold | $145,000 | -4.6% | $104 / Sq Ft |
| 11/06/2016 11/06/16 | Pending | -- | -- | -- |
| 10/29/2016 10/29/16 | Price Changed | $152,000 | -1.9% | $109 / Sq Ft |
| 10/23/2016 10/23/16 | For Sale | $155,000 | 0.0% | $111 / Sq Ft |
| 10/17/2016 10/17/16 | Pending | -- | -- | -- |
| 09/29/2016 09/29/16 | For Sale | $155,000 | -- | $111 / Sq Ft |
Tax History Compared to Growth
Tax History
| Year | Tax Paid | Tax Assessment Tax Assessment Total Assessment is a certain percentage of the fair market value that is determined by local assessors to be the total taxable value of land and additions on the property. | Land | Improvement |
|---|---|---|---|---|
| 2023 | $5,032 | $70,686 | $13,962 | $56,724 |
| 2022 | $4,514 | $63,485 | $12,540 | $50,945 |
| 2021 | $4,268 | $59,332 | $11,720 | $47,612 |
| 2020 | $4,199 | $57,648 | $11,387 | $46,261 |
| 2019 | $4,044 | $54,929 | $10,850 | $44,079 |
| 2018 | $3,540 | $47,844 | $10,195 | $37,649 |
| 2017 | $3,423 | $45,466 | $9,688 | $35,778 |
| 2016 | $3,343 | $43,363 | $9,240 | $34,123 |
| 2015 | $3,140 | $40,621 | $8,656 | $31,965 |
| 2014 | $3,140 | $39,186 | $8,350 | $30,836 |
| 2013 | $3,140 | $39,186 | $8,350 | $30,836 |
Agents Affiliated with this Home
-
Judith Sundine
J
Seller's Agent in 2020
Judith Sundine
Pro Real Estate
(815) 405-6758
1 in this area
53 Total Sales
-
Jayme Sundine
J
Seller Co-Listing Agent in 2020
Jayme Sundine
Pro Real Estate
(815) 405-9033
1 in this area
7 Total Sales
-

Buyer's Agent in 2020
Elizabeth Stepien
Coldwell Banker Real Estate Group
(815) 302-1935
1 in this area
20 Total Sales
-

Seller's Agent in 2016
Jamie Dworkin
Infiniti Properties, Inc.
Map
Source: Midwest Real Estate Data (MRED)
MLS Number: MRD10746629
APN: 03-34-206-025
- 23424 W Winston Ave
- 23742 Caton Farm Rd
- 3127 Jo Ann Dr
- 4515 Hedge Row Ct
- 3411 Caton Farm Rd
- 2425 Hel Mar Ln
- 2811 Brenton Ct
- 23530 W Gagne Ln
- 1610 Parkside Dr
- 3019 Harris Dr
- 2305 Olde Mill Rd Unit 52
- 2303 Olde Mill Rd Unit 2303
- 2013 Graystone Dr
- 1518 Parkside Dr
- 3502 Lake Side Cir
- 2105 Primrose Dr
- 16742 Hazelwood Dr
- 1508 Parkside Dr
- 4995 Doral Ct
- 2420 Satellite Dr
- 4123 Rivertowne Dr Unit 1
- 4125 Rivertowne Dr
- 4127 Rivertowne Dr
- 4129 Rivertowne Dr Unit 1
- 4119 Rivertowne Dr
- 4121 Rivertowne Dr Unit 1
- 4117 Rivertowne Dr Unit 1
- 4115 Rivertowne Dr
- 4131 Rivertowne Dr Unit 1
- 4113 Rivertowne Dr Unit 1
- 4133 Rivertowne Dr
- 4111 Rivertowne Dr
- 4205 Rivertowne Ct Unit 1
- 4203 Rivertowne Ct
- 4207 Rivertowne Ct
- 4201 Rivertowne Ct
- 4209 Rivertowne Ct
- 4109 Rivertowne Dr
- 4202 Rivertowne Ct
- 4107 Rivertowne Dr Unit 1
