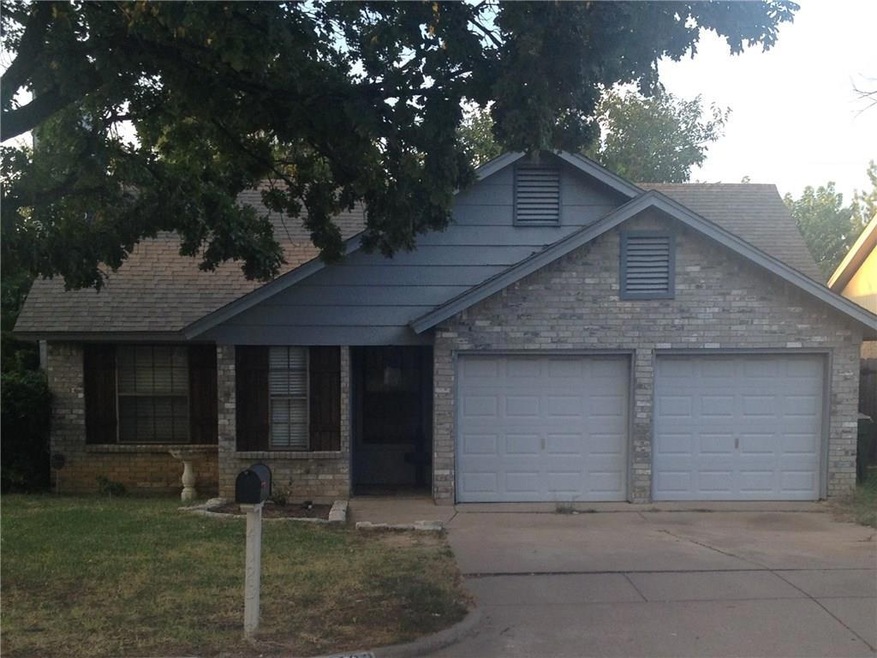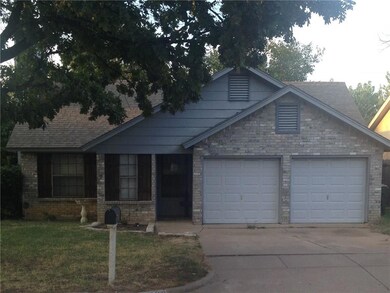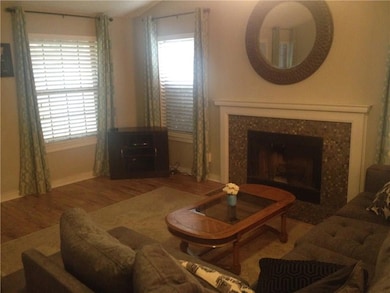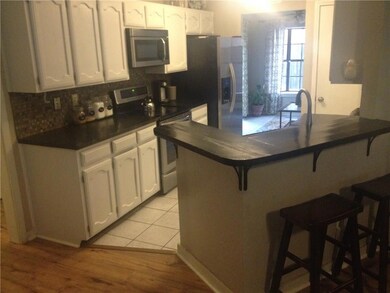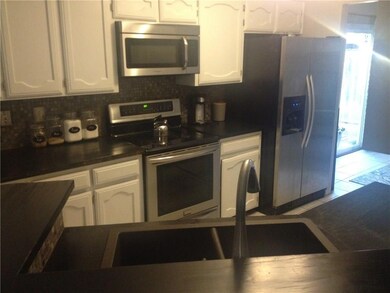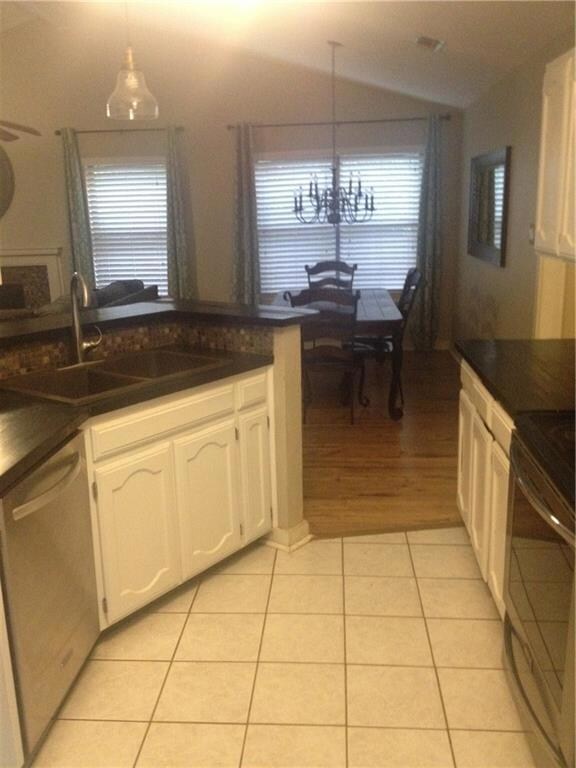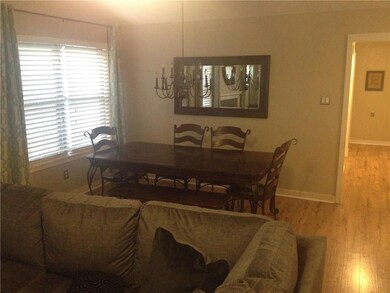
4123 Rye Glen Dr Arlington, TX 76017
South West Arlington NeighborhoodHighlights
- Contemporary Architecture
- Vaulted Ceiling
- Bay Window
- Boles J High School Rated A-
- 2 Car Attached Garage
- Burglar Security System
About This Home
As of October 2017Very nice contemporary single story home featuring an open floor plan with cathedral ceiling and wood burning fireplace in living area. Many new updates including sun room off of kitchen and flooring including slate, laminate and ceramic tile. Just 20 minute commute to Fort Worth, Dallas or DFW airport. Excellent schools and great shopping and fine dining nearby at the Highlands shopping center.
Due to multiple offers, the sellers have requested that all contract offers be submitted by Sunday, Sep 17, 7 pm.
Last Agent to Sell the Property
Ronald Ballou
Keller Williams Brazos West License #0659766 Listed on: 09/16/2017

Home Details
Home Type
- Single Family
Est. Annual Taxes
- $5,275
Year Built
- Built in 1984
Lot Details
- 4,792 Sq Ft Lot
- Dog Run
- Wood Fence
Parking
- 2 Car Attached Garage
- Garage Door Opener
Home Design
- Contemporary Architecture
- Brick Exterior Construction
- Slab Foundation
- Composition Roof
Interior Spaces
- 1,419 Sq Ft Home
- 1-Story Property
- Vaulted Ceiling
- Ceiling Fan
- Wood Burning Fireplace
- Self Contained Fireplace Unit Or Insert
- Window Treatments
- Bay Window
Kitchen
- Electric Range
- <<microwave>>
- Plumbed For Ice Maker
- Dishwasher
- Disposal
Flooring
- Laminate
- Slate Flooring
- Ceramic Tile
Bedrooms and Bathrooms
- 3 Bedrooms
- 2 Full Bathrooms
Laundry
- Full Size Washer or Dryer
- Washer and Electric Dryer Hookup
Home Security
- Burglar Security System
- Fire and Smoke Detector
Eco-Friendly Details
- Energy-Efficient Appliances
- Energy-Efficient Doors
- Energy-Efficient Thermostat
Schools
- Wood Elementary School
- Boles Middle School
- Martin High School
Utilities
- Central Heating and Cooling System
- Cable TV Available
Community Details
- Eagles Nest Subdivision
Listing and Financial Details
- Legal Lot and Block 34 / 2
- Assessor Parcel Number 05040574
- $3,068 per year unexempt tax
Ownership History
Purchase Details
Home Financials for this Owner
Home Financials are based on the most recent Mortgage that was taken out on this home.Purchase Details
Home Financials for this Owner
Home Financials are based on the most recent Mortgage that was taken out on this home.Purchase Details
Home Financials for this Owner
Home Financials are based on the most recent Mortgage that was taken out on this home.Purchase Details
Similar Homes in Arlington, TX
Home Values in the Area
Average Home Value in this Area
Purchase History
| Date | Type | Sale Price | Title Company |
|---|---|---|---|
| Vendors Lien | -- | Providence Title Co | |
| Interfamily Deed Transfer | -- | Providence Title Co | |
| Vendors Lien | -- | None Available | |
| Interfamily Deed Transfer | -- | -- |
Mortgage History
| Date | Status | Loan Amount | Loan Type |
|---|---|---|---|
| Open | $160,550 | New Conventional | |
| Previous Owner | $103,312 | FHA | |
| Previous Owner | $75,001 | Stand Alone First | |
| Previous Owner | $20,000 | Credit Line Revolving | |
| Previous Owner | $66,400 | Unknown | |
| Closed | $0 | Assumption |
Property History
| Date | Event | Price | Change | Sq Ft Price |
|---|---|---|---|---|
| 07/16/2025 07/16/25 | For Sale | $265,000 | 0.0% | $196 / Sq Ft |
| 08/08/2024 08/08/24 | Rented | $1,950 | 0.0% | -- |
| 08/06/2024 08/06/24 | For Rent | $1,950 | +30.0% | -- |
| 05/27/2019 05/27/19 | Rented | $1,500 | 0.0% | -- |
| 05/12/2019 05/12/19 | Under Contract | -- | -- | -- |
| 05/07/2019 05/07/19 | For Rent | $1,500 | 0.0% | -- |
| 04/20/2018 04/20/18 | Rented | $1,500 | 0.0% | -- |
| 04/05/2018 04/05/18 | Under Contract | -- | -- | -- |
| 03/22/2018 03/22/18 | For Rent | $1,500 | 0.0% | -- |
| 10/19/2017 10/19/17 | Sold | -- | -- | -- |
| 09/18/2017 09/18/17 | Pending | -- | -- | -- |
| 09/16/2017 09/16/17 | For Sale | $164,900 | -- | $116 / Sq Ft |
Tax History Compared to Growth
Tax History
| Year | Tax Paid | Tax Assessment Tax Assessment Total Assessment is a certain percentage of the fair market value that is determined by local assessors to be the total taxable value of land and additions on the property. | Land | Improvement |
|---|---|---|---|---|
| 2024 | $5,275 | $292,940 | $55,000 | $237,940 |
| 2023 | $6,270 | $284,148 | $45,000 | $239,148 |
| 2022 | $6,520 | $262,170 | $45,000 | $217,170 |
| 2021 | $5,329 | $205,112 | $35,000 | $170,112 |
| 2020 | $4,957 | $197,400 | $35,000 | $162,400 |
| 2019 | $4,871 | $187,502 | $35,000 | $152,502 |
| 2018 | $3,599 | $138,527 | $11,000 | $127,527 |
| 2017 | $2,765 | $103,878 | $11,000 | $92,878 |
| 2016 | $3,068 | $115,275 | $11,000 | $104,275 |
| 2015 | $2,651 | $100,500 | $11,000 | $89,500 |
| 2014 | $2,651 | $100,500 | $11,000 | $89,500 |
Agents Affiliated with this Home
-
Minh Hong
M
Seller's Agent in 2025
Minh Hong
Kimberly Adams Realty
(817) 793-9653
8 Total Sales
-
Hau Tran
H
Seller's Agent in 2019
Hau Tran
DFW Elite
(817) 291-8268
20 Total Sales
-
Julie Simmons

Buyer's Agent in 2019
Julie Simmons
Pathway Realty LLC
(817) 832-3514
4 in this area
44 Total Sales
-
R
Seller's Agent in 2017
Ronald Ballou
Keller Williams Brazos West
-
Tim Nystrom

Buyer's Agent in 2017
Tim Nystrom
Newstream Realty
(214) 995-8668
34 Total Sales
Map
Source: North Texas Real Estate Information Systems (NTREIS)
MLS Number: 13691117
APN: 05040574
- 4212 Oak Country Dr
- 4817 Springsong Ln
- 5203 Windy Meadow Dr
- 3809 Springtime Ct
- 4416 Green Acres Ct
- 4800 Sugar Tree Ct
- 5307 Kelly Elliott Rd
- 3716 Indian Wells Dr
- 5323 Winged Foot Dr
- 4218 Swinley Forest Dr
- 3804 Park Flower Ct
- 5312 Vermillion Trail
- 4608 Fonda Dr
- 5322 Vermillion Trail
- 5502 Misty Crest Dr
- 5503 Misty Crest Dr
- 3614 Prather Ct
- 5514 Lansingford Trail
- 5205 Parliament Dr
- 5411 Parliament Dr
