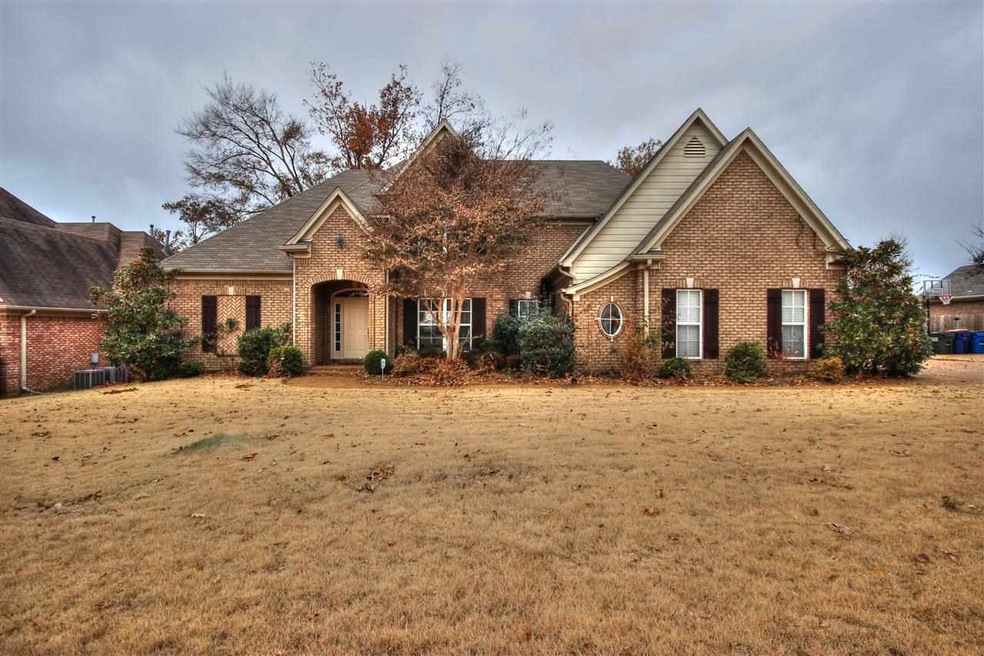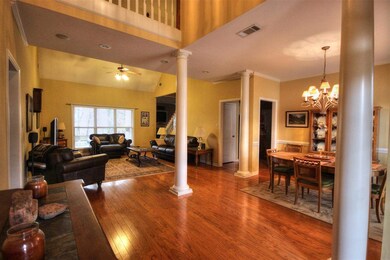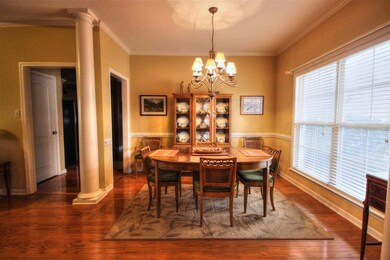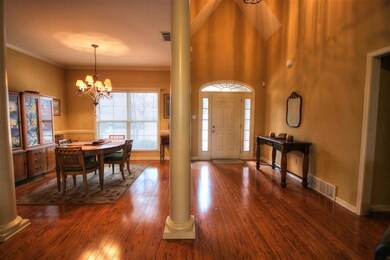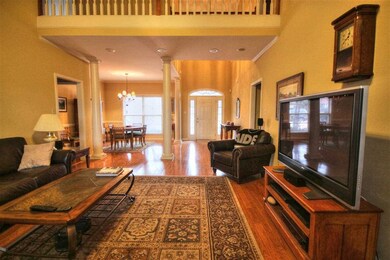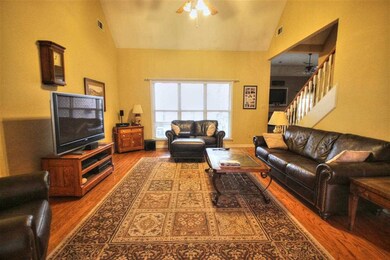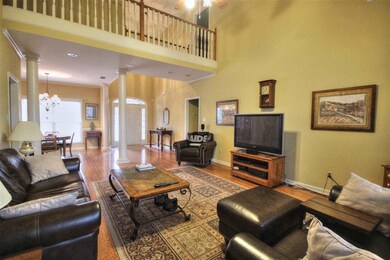
4123 Swan Hill Dr Lakeland, TN 38002
Highlights
- Updated Kitchen
- Deck
- Traditional Architecture
- Lakeland Elementary School Rated A
- Vaulted Ceiling
- Wood Flooring
About This Home
As of July 2025This home is located at 4123 Swan Hill Dr, Lakeland, TN 38002 and is currently priced at $251,250, approximately $89 per square foot. This property was built in 2003. 4123 Swan Hill Dr is a home located in Shelby County with nearby schools including Lakeland Elementary School, Lakeland Middle Preparatory School, and Arlington High School.
Last Agent to Sell the Property
Real Estate Agency License #317824 Listed on: 03/27/2015
Home Details
Home Type
- Single Family
Est. Annual Taxes
- $1,900
Year Built
- Built in 2003
Lot Details
- 0.36 Acre Lot
- Landscaped
- Few Trees
Home Design
- Traditional Architecture
- Slab Foundation
- Composition Shingle Roof
Interior Spaces
- 2,800-2,999 Sq Ft Home
- 2,934 Sq Ft Home
- 2-Story Property
- Vaulted Ceiling
- Ceiling Fan
- Double Pane Windows
- Two Story Entrance Foyer
- Great Room
- Separate Formal Living Room
- Breakfast Room
- Dining Room
- Den with Fireplace
- Bonus Room
- Attic Access Panel
Kitchen
- Updated Kitchen
- Breakfast Bar
- Double Oven
- Cooktop
- Microwave
- Dishwasher
- Kitchen Island
- Disposal
Flooring
- Wood
- Partially Carpeted
- Tile
Bedrooms and Bathrooms
- 4 Bedrooms | 2 Main Level Bedrooms
- Primary Bedroom on Main
- Split Bedroom Floorplan
- En-Suite Bathroom
- Walk-In Closet
- 3 Full Bathrooms
- Dual Vanity Sinks in Primary Bathroom
- Whirlpool Bathtub
- Bathtub With Separate Shower Stall
Laundry
- Laundry Room
- Washer and Dryer Hookup
Parking
- 3 Car Attached Garage
- Side Facing Garage
- Driveway
Outdoor Features
- Deck
- Covered Patio or Porch
Utilities
- Two cooling system units
- Central Heating and Cooling System
- Two Heating Systems
- Heating System Uses Gas
- Gas Water Heater
Community Details
- Plantation Hills / Section B Subdivision
- Mandatory Home Owners Association
Listing and Financial Details
- Assessor Parcel Number L0150D A00042
Ownership History
Purchase Details
Home Financials for this Owner
Home Financials are based on the most recent Mortgage that was taken out on this home.Purchase Details
Home Financials for this Owner
Home Financials are based on the most recent Mortgage that was taken out on this home.Purchase Details
Home Financials for this Owner
Home Financials are based on the most recent Mortgage that was taken out on this home.Purchase Details
Home Financials for this Owner
Home Financials are based on the most recent Mortgage that was taken out on this home.Purchase Details
Purchase Details
Home Financials for this Owner
Home Financials are based on the most recent Mortgage that was taken out on this home.Similar Homes in Lakeland, TN
Home Values in the Area
Average Home Value in this Area
Purchase History
| Date | Type | Sale Price | Title Company |
|---|---|---|---|
| Warranty Deed | $459,000 | Saddle Creek Title | |
| Warranty Deed | $326,000 | None Available | |
| Warranty Deed | $251,250 | Title Assurance & Escrow Inc | |
| Warranty Deed | $280,000 | Realty Title & Escrow Co | |
| Warranty Deed | $215,056 | -- | |
| Warranty Deed | $47,900 | Edco Title & Closing Service |
Mortgage History
| Date | Status | Loan Amount | Loan Type |
|---|---|---|---|
| Open | $436,050 | Credit Line Revolving | |
| Previous Owner | $245,000 | New Conventional | |
| Previous Owner | $245,800 | New Conventional | |
| Previous Owner | $201,000 | New Conventional | |
| Previous Owner | $245,000 | Purchase Money Mortgage | |
| Previous Owner | $200,000 | Credit Line Revolving | |
| Previous Owner | $208,000 | Construction |
Property History
| Date | Event | Price | Change | Sq Ft Price |
|---|---|---|---|---|
| 07/24/2025 07/24/25 | Sold | $459,000 | 0.0% | $143 / Sq Ft |
| 06/19/2025 06/19/25 | Pending | -- | -- | -- |
| 06/04/2025 06/04/25 | For Sale | $459,000 | +40.8% | $143 / Sq Ft |
| 05/07/2018 05/07/18 | Sold | $326,000 | +2.2% | $102 / Sq Ft |
| 04/27/2018 04/27/18 | Pending | -- | -- | -- |
| 04/09/2018 04/09/18 | For Sale | $319,000 | +27.0% | $100 / Sq Ft |
| 03/31/2015 03/31/15 | Sold | $251,250 | -2.6% | $90 / Sq Ft |
| 03/27/2015 03/27/15 | Pending | -- | -- | -- |
| 03/27/2015 03/27/15 | For Sale | $257,900 | -- | $92 / Sq Ft |
Tax History Compared to Growth
Tax History
| Year | Tax Paid | Tax Assessment Tax Assessment Total Assessment is a certain percentage of the fair market value that is determined by local assessors to be the total taxable value of land and additions on the property. | Land | Improvement |
|---|---|---|---|---|
| 2025 | $1,900 | $127,400 | $23,525 | $103,875 |
| 2024 | $5,412 | $79,825 | $16,050 | $63,775 |
| 2023 | $2,706 | $79,825 | $16,050 | $63,775 |
| 2022 | $2,706 | $79,825 | $16,050 | $63,775 |
| 2021 | $4,076 | $90,775 | $16,050 | $74,725 |
| 2020 | $3,075 | $75,925 | $14,950 | $60,975 |
| 2019 | $0 | $75,925 | $14,950 | $60,975 |
| 2018 | $3,075 | $75,925 | $14,950 | $60,975 |
| 2017 | $4,070 | $75,925 | $14,950 | $60,975 |
| 2016 | $3,787 | $65,625 | $0 | $0 |
| 2014 | $2,868 | $65,625 | $0 | $0 |
Agents Affiliated with this Home
-
Jim Jones

Seller's Agent in 2025
Jim Jones
1 Percent Lists Midsouth
(901) 490-7420
8 in this area
70 Total Sales
-
Justin Lance
J
Buyer's Agent in 2025
Justin Lance
Keller Williams
(877) 234-8777
4 in this area
303 Total Sales
-
Melody Bourell

Seller's Agent in 2018
Melody Bourell
Marx-Bensdorf, REALTORS
(901) 461-4016
6 in this area
261 Total Sales
-
Jennifer Carstensen

Seller's Agent in 2015
Jennifer Carstensen
Real Estate Agency
(901) 201-0280
13 in this area
338 Total Sales
Map
Source: Memphis Area Association of REALTORS®
MLS Number: 9947997
APN: L0-150D-A0-0042
- 9479 Owl Hill Dr
- 9404 Laurel Hill Dr
- 3989 Canada Rd
- 4271 Bay Bridge Rd
- 9606 Blue Spruce Dr
- 0 Canada Rd Unit 10202529
- 0 N Canada Rd Unit 10193240
- 4071 Cedar Point Rd
- 3977 Canada Rd
- 4175 Cedar Point Rd
- 4041 Hadley Dr
- 4160 White Cedar Cove
- 4192 Cedar Point Rd
- 3837 Canada Rd
- 9711 Pine Point Dr
- 9680 Leeward Slopes Dr
- 9280 Ellen Davies Dr
- 9390 Zachariah Cove
- 9738 Cutter Ln
- 9245 Ellen Davies Dr
