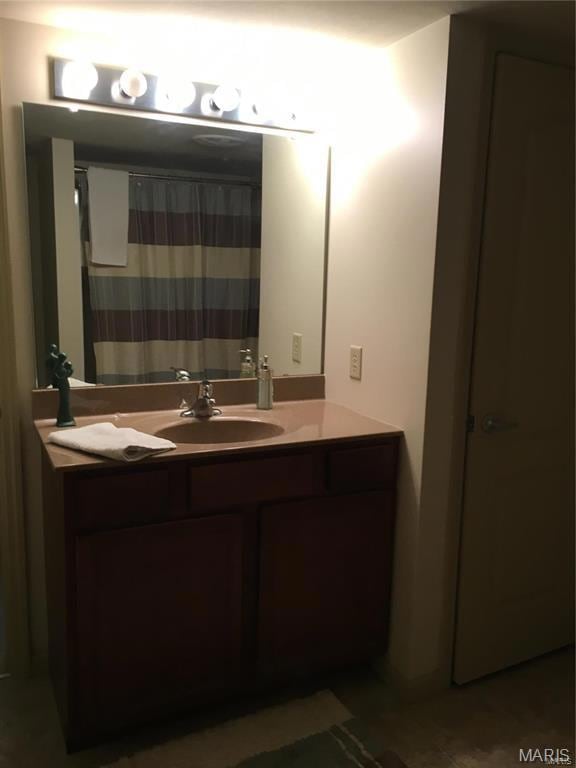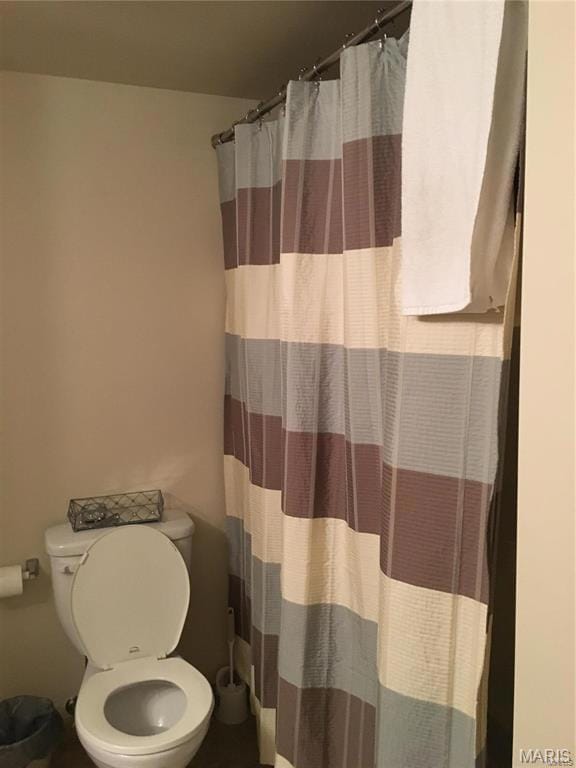4123 Welsh Dr Lake Saint Louis, MO 63367
Highlights
- Contemporary Architecture
- Wood Flooring
- Brick Veneer
- Frontier Middle School Rated A-
- Balcony
- Living Room
About This Home
Absolutely stunning 2 bedroom, 2 bath condo located in highly desirable Lake St. Louis. Great location near shopping, restaurants, and Zachary's Park with easy access to highway 40 & 70! Contemporary, fresh painted and bright open floor plan with hardwood floor entry foyer, Spacious eat-in Kitchen with stainless steel appliances, pantry and 42î cabinets. Master bedroom with walk in closet and private bath with corian countertops. Laundry room that will fit full size washer and dryer. Private deck with storage area. No smoking and no Pets allowed. Monthly rental includes sewer, water, and trash. Tenant only needs to pay electric bill and cable bill if they choose to have cable. 1st month's rent and security deposit due at lease signing. Available Immediately. Owner/Broker. Location: End Unit
Condo Details
Home Type
- Condominium
Year Built
- Built in 2007
HOA Fees
- $235 Monthly HOA Fees
Home Design
- Contemporary Architecture
- Brick Veneer
Interior Spaces
- 1,130 Sq Ft Home
- 1-Story Property
- Window Treatments
- Panel Doors
- Living Room
- Laundry Room
Flooring
- Wood
- Carpet
- Laminate
Bedrooms and Bathrooms
- 2 Bedrooms
- 2 Full Bathrooms
Schools
- Prairie View Elem. Elementary School
- Frontier Middle School
- Liberty High School
Additional Features
- Balcony
- Forced Air Heating System
Listing and Financial Details
- Security Deposit $1,500
- Property Available on 8/1/25
- Assessor Parcel Number 4-0037-A458-00-4123.0000000
Community Details
Overview
- Association fees include insurance, ground maintenance, maintenance parking/roads, parking fee, trash
- 12 Units
- Saratoga Association
Pet Policy
- No Pets Allowed
Map
Source: MARIS MLS
MLS Number: MIS25036904
APN: 4-0037-A458-00-4123.0000000
- 6124 Welsh Dr
- 2133 Welsh Dr
- 118 Shire Dr
- 420 Briarchase Place
- 1914 Teresa Fields Ln
- 416 Briarchase Place
- 630 Country Heights Dr
- 306 Osprey Ct
- 1462 Briarchase Dr
- 314 Countryshire Dr
- 2 Hermitage II at Hawk Ridge
- 288 Osprey Ct
- 44 Chessington Ct
- 20 Airfield Crossing Ct
- 289 Osprey Ct
- 280 Osprey Ct
- 2 Hickory at Hawk Ridge Estate
- 2428 Sommers Rd
- 102 Belmonte Landing Dr
- 206 Belmonte Cir
- 104 Shire Dr
- 913 Carpathian Dr
- 2500 Hawk Ridge Trail Ct
- 307 Willow Manor Dr
- 2018 Preston Woods Pkwy
- 213 Belmonte Cir
- 304 Country Trail Dr
- 5301 Spring River Dr Unit 3B
- 245 Spring Borough Dr
- 1000 Sullivans Way
- 1000 Fountain Grass Dr
- 3202 Spring Creek Ln
- 5203 Spring Creek Ln Unit 5203
- 455 Spring Trace
- 11201 Spring Creek Ln
- 4000 Brady Way
- 102 Ripple Creek Dr
- 101 Lemon Dr
- 218 Still Creek Dr
- 900 Towne Square Dr







