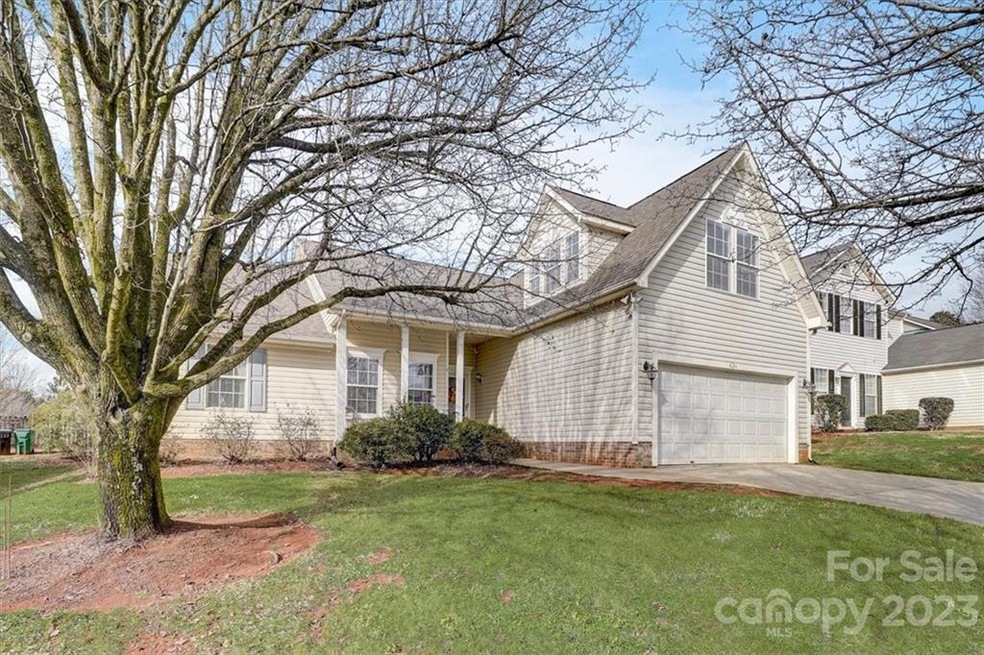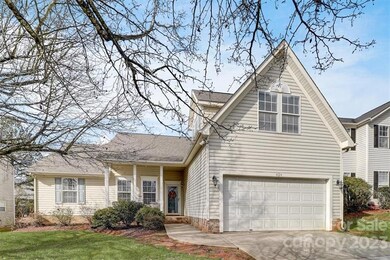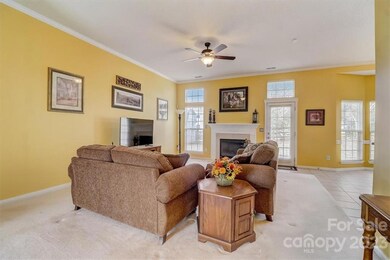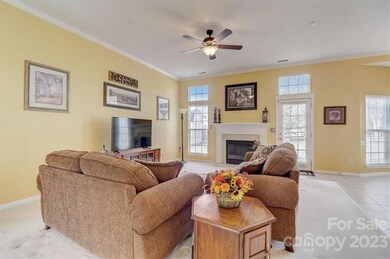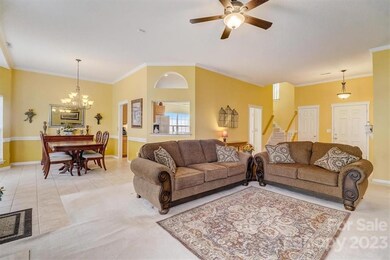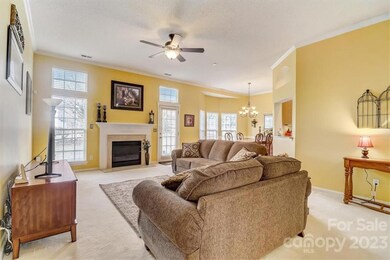
4124 Canipe Dr Charlotte, NC 28269
Davis Lake-Eastfield NeighborhoodEstimated Value: $386,000 - $394,000
Highlights
- Vaulted Ceiling
- Covered patio or porch
- Built-In Features
- Transitional Architecture
- 2 Car Attached Garage
- Walk-In Closet
About This Home
As of March 2023Must-see beautiful home in Davis Ridge! Enter to welcoming, spacious great room with crown molding, fireplace and ceiling fan opens to dining area with chair rail, bay window and tile flooring. Kitchen has roomy breakfast nook, tile floors, granite countertops, tile backsplash, large pantry and ample counter and cabinet space. Gas Range/Convection and built-in microwave. Laundry/mud room with extra storage off kitchen leads to 2 car garage. Primary bedroom has vaulted ceilings, massive closet with built in shelving, and en-suite bathroom with tile floors, soaking tub, separate shower and dual sinks with granite countertops. Generous secondary bedrooms. Second full bath with tub shower combo, granite countertop and tile floors. Large Bonus Room over garage with built in cabinets makes for great flex space! Lots of natural light throughout, fenced backyard with large patio and storage shed. Roof Installed 2018, HVAC 2021. Covered front porch is the perfect spot for your rocking chairs!
Last Agent to Sell the Property
Hines & Associates Realty LLC License #169147 Listed on: 01/31/2023

Co-Listed By
Michaella Dalton
Real Broker, LLC License #320059
Last Buyer's Agent
Darron Williams
Costello Real Estate and Investments LLC License #245437
Home Details
Home Type
- Single Family
Est. Annual Taxes
- $2,589
Year Built
- Built in 2000
Lot Details
- 8,276 Sq Ft Lot
- Fenced
- Property is zoned R4
HOA Fees
- $18 Monthly HOA Fees
Parking
- 2 Car Attached Garage
- Garage Door Opener
Home Design
- Transitional Architecture
- Brick Exterior Construction
- Composition Roof
- Vinyl Siding
Interior Spaces
- 1.5-Story Property
- Wired For Data
- Built-In Features
- Vaulted Ceiling
- Ceiling Fan
- Window Treatments
- Entrance Foyer
- Great Room with Fireplace
- Tile Flooring
- Crawl Space
- Home Security System
Kitchen
- Self-Cleaning Convection Oven
- Gas Oven
- Gas Range
- Microwave
- Plumbed For Ice Maker
- Dishwasher
- Disposal
Bedrooms and Bathrooms
- 3 Main Level Bedrooms
- Walk-In Closet
- 2 Full Bathrooms
- Garden Bath
Laundry
- Laundry Room
- Washer
Outdoor Features
- Covered patio or porch
- Shed
Schools
- Croft Community Elementary School
- J.M. Alexander Middle School
- North Mecklenburg High School
Utilities
- Forced Air Heating and Cooling System
- Vented Exhaust Fan
- Heating System Uses Natural Gas
- Gas Water Heater
- Cable TV Available
Listing and Financial Details
- Assessor Parcel Number 027-191-57
Community Details
Overview
- Cedar Mgmt Group Association, Phone Number (877) 252-3327
- Davis Ridge Subdivision
- Mandatory home owners association
Security
- Card or Code Access
Ownership History
Purchase Details
Home Financials for this Owner
Home Financials are based on the most recent Mortgage that was taken out on this home.Purchase Details
Home Financials for this Owner
Home Financials are based on the most recent Mortgage that was taken out on this home.Similar Homes in Charlotte, NC
Home Values in the Area
Average Home Value in this Area
Purchase History
| Date | Buyer | Sale Price | Title Company |
|---|---|---|---|
| Stewart Robert William | $380,000 | -- | |
| Cagiano Joseph | $130,000 | None Available |
Mortgage History
| Date | Status | Borrower | Loan Amount |
|---|---|---|---|
| Open | Stewart Robert William | $361,000 | |
| Previous Owner | Cagiano Joseph | $118,550 |
Property History
| Date | Event | Price | Change | Sq Ft Price |
|---|---|---|---|---|
| 03/14/2023 03/14/23 | Sold | $380,000 | -3.1% | $187 / Sq Ft |
| 01/31/2023 01/31/23 | For Sale | $392,000 | -- | $193 / Sq Ft |
Tax History Compared to Growth
Tax History
| Year | Tax Paid | Tax Assessment Tax Assessment Total Assessment is a certain percentage of the fair market value that is determined by local assessors to be the total taxable value of land and additions on the property. | Land | Improvement |
|---|---|---|---|---|
| 2023 | $2,589 | $334,000 | $70,000 | $264,000 |
| 2022 | $1,076 | $196,900 | $47,000 | $149,900 |
| 2021 | $1,065 | $196,900 | $47,000 | $149,900 |
| 2020 | $1,057 | $196,900 | $47,000 | $149,900 |
| 2019 | $1,042 | $196,900 | $47,000 | $149,900 |
| 2018 | $905 | $126,800 | $29,600 | $97,200 |
| 2017 | $1,704 | $126,800 | $29,600 | $97,200 |
| 2016 | $1,695 | $126,800 | $29,600 | $97,200 |
| 2015 | $1,683 | $126,800 | $29,600 | $97,200 |
| 2014 | $1,691 | $126,800 | $29,600 | $97,200 |
Agents Affiliated with this Home
-
Team Heidi

Seller's Agent in 2023
Team Heidi
Hines & Associates Realty LLC
(704) 990-2000
3 in this area
166 Total Sales
-
M
Seller Co-Listing Agent in 2023
Michaella Dalton
Real Broker, LLC
(704) 957-9265
1 in this area
8 Total Sales
-

Buyer's Agent in 2023
Darron Williams
Costello Real Estate and Investments LLC
Map
Source: Canopy MLS (Canopy Realtor® Association)
MLS Number: 3939089
APN: 027-191-57
- 5707 Brandy Ridge Ln
- 4315 Poplar Grove Dr
- 4333 Poplar Grove Dr
- 9010 Davis Crossing Ct
- 9517 Harris Glen Dr
- 4704 Beech Crest Place
- 10011 Spring Park Dr
- 8009 Downy Oak Ln
- 8026 Downy Oak Ln
- 8013 Downy Oak Ln
- 8030 Downy Oak Ln
- 8017 Downy Oak Ln
- 8031 Downy Oak Ln
- 8035 Downy Oak Ln
- 4118 Cheyney Park Dr
- 4114 Cheyney Park Dr
- 4110 Cheyney Park Dr
- 4106 Cheyney Park Dr
- 4102 Cheyney Park Dr
- 9315 Pebble Creek Way
- 4124 Canipe Dr
- 4200 Canipe Dr
- 4120 Canipe Dr
- 4203 Poplar Grove Dr
- 4204 Canipe Dr
- 4114 Canipe Dr
- 5711 Falls Ridge Ln
- 4207 Poplar Grove Dr Unit 58
- 4207 Poplar Grove Dr
- 4125 Canipe Dr
- 4208 Canipe Dr
- 4121 Canipe Dr
- 5715 Falls Ridge Ln
- 4201 Canipe Dr
- 4202 Poplar Grove Dr
- 4115 Canipe Dr
- 4205 Canipe Dr
- 5719 Falls Ridge Ln
- 5730 Brandy Ridge Ln
- 4214 Canipe Dr
