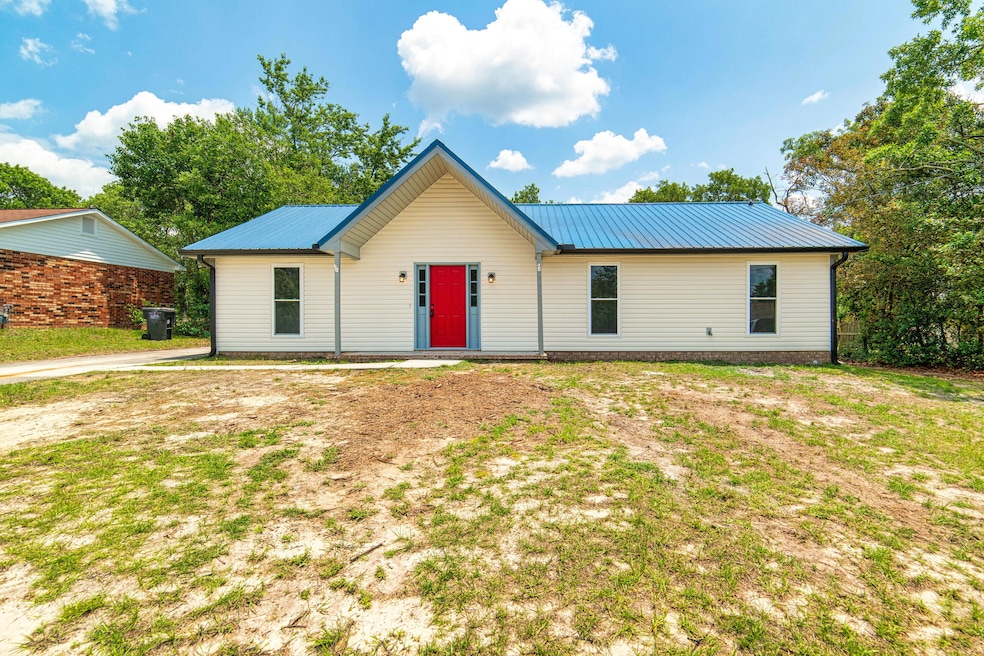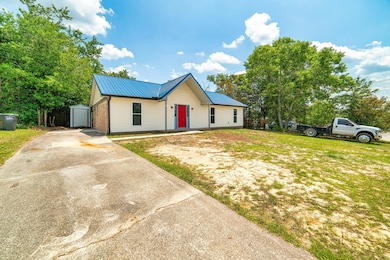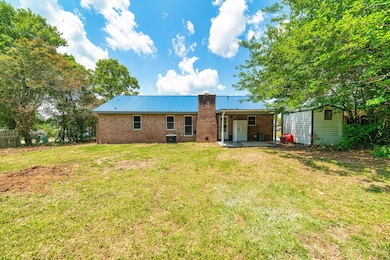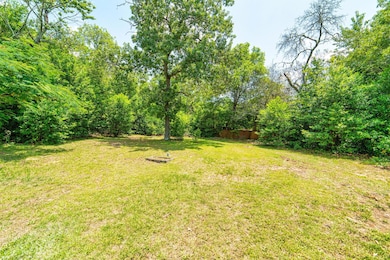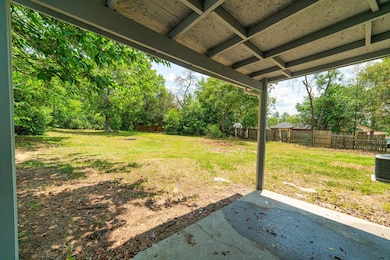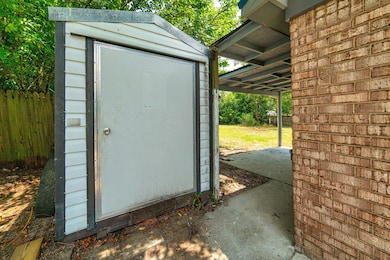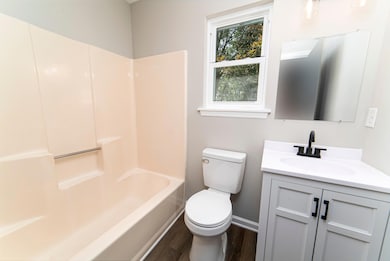4124 Country Ln Hephzibah, GA 30815
Jamestown NeighborhoodEstimated payment $1,243/month
Total Views
30,006
3
Beds
2
Baths
1,377
Sq Ft
$144
Price per Sq Ft
Highlights
- Ranch Style House
- No HOA
- Eat-In Kitchen
- Johnson Magnet Rated 10
- Covered Patio or Porch
- Luxury Vinyl Tile Flooring
About This Home
4124 Country Lane... Completely updated 3 BR, 2 BA brick and vinyl move in ready home. Updates include new flooring, fresh paint, new appliances, new lighting and plumbing fixtures, new Kitchen countertops, new bathrooms. Home is complete with a covered front porch, covered rear patio and gutters! HVAC only 2 years old, water heater 6 years old. Move-in Ready! Seller is licensed agent.
Home Details
Home Type
- Single Family
Est. Annual Taxes
- $2,404
Year Built
- Built in 1980 | Remodeled
Home Design
- Ranch Style House
- Brick Exterior Construction
- Slab Foundation
- Metal Roof
- Vinyl Siding
Interior Spaces
- 1,377 Sq Ft Home
- Ceiling Fan
- Family Room with Fireplace
- Dining Room
Kitchen
- Eat-In Kitchen
- Electric Range
- Dishwasher
Flooring
- Carpet
- Luxury Vinyl Tile
Bedrooms and Bathrooms
- 3 Bedrooms
- 2 Full Bathrooms
Schools
- Diamond Lakes Elementary School
- Spirit Creek Middle School
- Crosscreek High School
Utilities
- Central Air
- Heating Available
Additional Features
- Covered Patio or Porch
- 0.39 Acre Lot
Community Details
- No Home Owners Association
- Town And Country Park Subdivision
Listing and Financial Details
- Assessor Parcel Number 1530205000
Map
Create a Home Valuation Report for This Property
The Home Valuation Report is an in-depth analysis detailing your home's value as well as a comparison with similar homes in the area
Home Values in the Area
Average Home Value in this Area
Tax History
| Year | Tax Paid | Tax Assessment Tax Assessment Total Assessment is a certain percentage of the fair market value that is determined by local assessors to be the total taxable value of land and additions on the property. | Land | Improvement |
|---|---|---|---|---|
| 2025 | $2,404 | $71,972 | $4,244 | $67,728 |
| 2024 | $2,404 | $37,730 | $4,258 | $33,472 |
| 2023 | $680 | $37,730 | $4,258 | $33,472 |
| 2022 | $734 | $37,731 | $4,244 | $33,487 |
| 2021 | $678 | $29,343 | $4,258 | $25,085 |
| 2020 | $681 | $29,343 | $4,258 | $25,085 |
| 2019 | $701 | $29,343 | $4,258 | $25,085 |
| 2018 | $702 | $29,239 | $4,258 | $24,981 |
| 2017 | $1,178 | $29,828 | $4,258 | $25,570 |
| 2016 | $1,179 | $29,829 | $4,258 | $25,570 |
| 2015 | $1,186 | $29,829 | $4,258 | $25,570 |
| 2014 | $1,168 | $29,263 | $4,258 | $25,004 |
Source: Public Records
Property History
| Date | Event | Price | List to Sale | Price per Sq Ft |
|---|---|---|---|---|
| 11/03/2025 11/03/25 | Price Changed | $197,900 | +2.6% | $144 / Sq Ft |
| 09/09/2024 09/09/24 | Price Changed | $192,900 | -1.0% | $140 / Sq Ft |
| 08/06/2024 08/06/24 | Price Changed | $194,900 | -1.3% | $142 / Sq Ft |
| 07/12/2024 07/12/24 | Price Changed | $197,500 | -1.3% | $143 / Sq Ft |
| 05/23/2024 05/23/24 | For Sale | $200,000 | -- | $145 / Sq Ft |
Source: REALTORS® of Greater Augusta
Purchase History
| Date | Type | Sale Price | Title Company |
|---|---|---|---|
| Warranty Deed | $95,000 | -- | |
| Quit Claim Deed | -- | -- | |
| Quit Claim Deed | -- | -- |
Source: Public Records
Source: REALTORS® of Greater Augusta
MLS Number: 529473
APN: 1530205000
Nearby Homes
- 2675 Ashton Dr
- 3366 Stockport Dr
- Homestead 10 Plan at Southampton
- Carlson 2 Plan at Southampton
- Kingston 7 Plan at Southampton - Estates
- Greyson 3 Plan at Southampton
- Jefferson 8 Plan at Southampton - Estates
- Jefferson 4 Plan at Southampton
- Baldwin 4 Plan at Southampton
- Greystone 7 Plan at Southampton - Estates
- Wynstone 4 Plan at Southampton
- Devonshire 3 Plan at Southampton
- Columbia 4 Plan at Southampton
- Homestead 5 Plan at Southampton
- Homestead 7 Plan at Southampton
- Wynstone 3 Plan at Southampton
- Glenbrooke 9 Plan at Southampton
- Homestead 13 Plan at Southampton
- Glenbrooke 10b Plan at Southampton
- Oxford Plan at Southampton
- 2556 Spirit Creek Rd
- 3538 Firestone Dr
- 4330 Newland St
- 1824 Claystone Way
- 3019 White Sand Dr
- 1764 Deer Chase Ln
- 4309 Creekview Dr
- 4011 Pinnacle Way
- 1733 Ethan Way
- 4368 Windsor Spring Rd
- 3026 Manchester Dr
- 2509 Shannon Ct
- 4159 Daisy Ln
- 2825 Crosscreek Rd
- 3506 Oakview Place
- 2848 Pepperdine Dr
- 3815 Crest Dr
- 2714 Cranbrook Dr
- 2714 Fair Oak Ct
- 1327 Apache Trail
