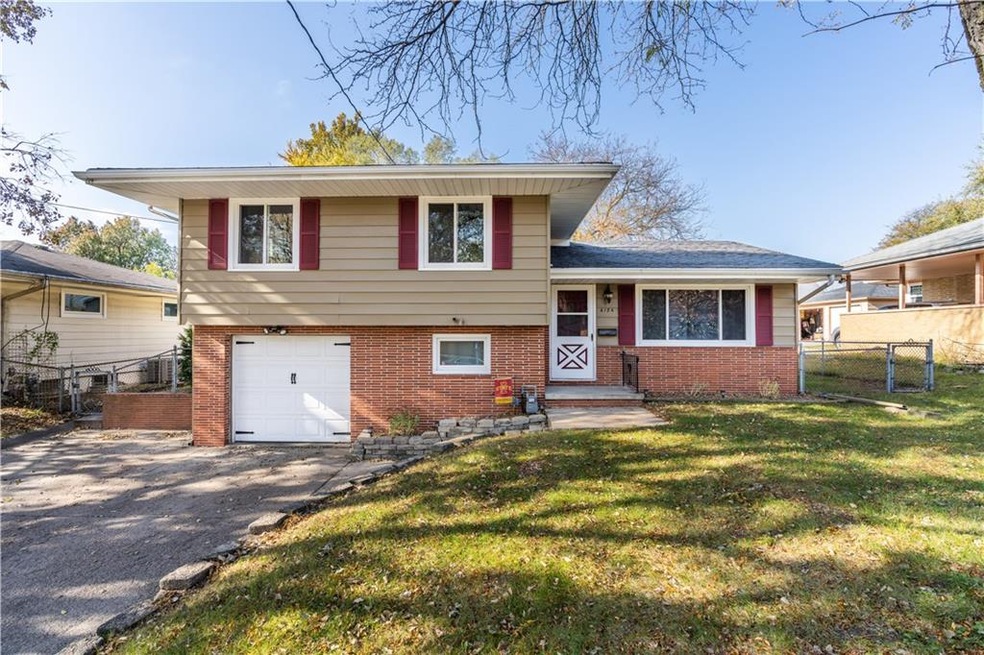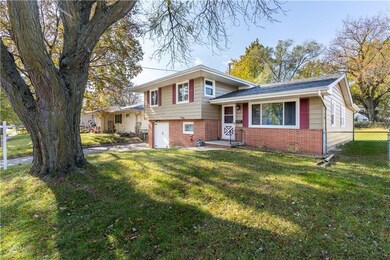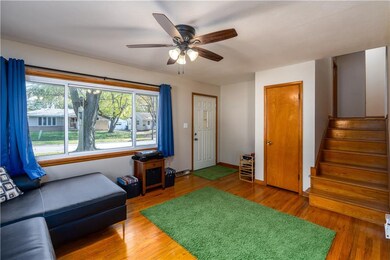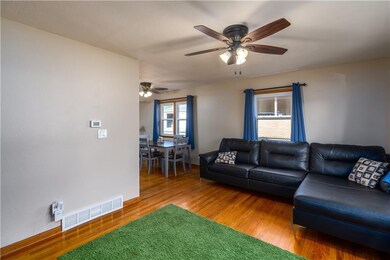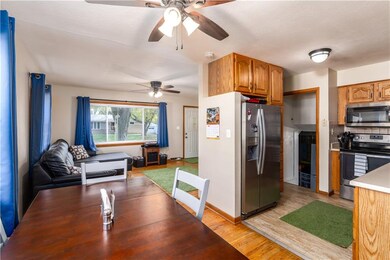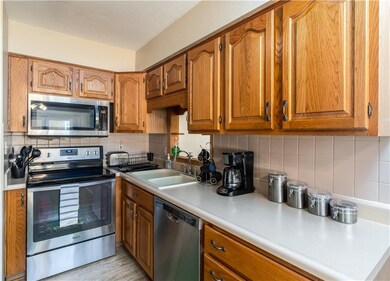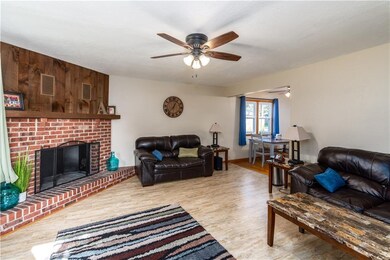
4124 E 9th St Des Moines, IA 50313
Highland Park NeighborhoodHighlights
- Recreation Room
- 1 Fireplace
- Eat-In Kitchen
- Wood Flooring
- No HOA
- 3-minute walk to Belle M Turner Park
About This Home
As of January 2020Wait until you see this unique, updated split level offering 3 separate living areas! This wonderful home features 3 bedrooms, 2 bathrooms (1 full up + ¾ unconventional bath down), almost 1600 SF of finish with newer Pella windows! Front living room is bright & cheery w/ hardwood flooring thru dining area. Super nice kitchen w/ stainless steel appliances, plenty of cupboards & newer laminate flooring. Next to the kitchen is a cozy back living area w/ newer laminate flooring and corner brick wood burning fireplace. Head upstairs to 3 spacious bedrooms, all w/ hardwood floors, updated full bathroom with tile floor and double vanity. Downstairs is finished with newer carpet and a perfect place to entertain or to use as a mancave. Extra deep 1.5 car attached garage, storage shed out back in the spacious fenced in yard which includes large concrete patio. Super cute curb appeal with extra wide driveway, maintenance free metal siding (recently painted) with partial brick front.
Home Details
Home Type
- Single Family
Est. Annual Taxes
- $3,873
Year Built
- Built in 1958
Lot Details
- 8,505 Sq Ft Lot
- Lot Dimensions are 63x135
- Property is zoned R1-60
Home Design
- Split Level Home
- Brick Exterior Construction
- Block Foundation
- Asphalt Shingled Roof
- Metal Siding
Interior Spaces
- 1,278 Sq Ft Home
- 1 Fireplace
- Drapes & Rods
- Family Room Downstairs
- Dining Area
- Recreation Room
- Finished Basement
Kitchen
- Eat-In Kitchen
- Stove
- Microwave
- Dishwasher
Flooring
- Wood
- Carpet
- Laminate
Bedrooms and Bathrooms
- 3 Bedrooms
Parking
- 1 Car Attached Garage
- Driveway
Utilities
- Forced Air Heating and Cooling System
Community Details
- No Home Owners Association
Listing and Financial Details
- Assessor Parcel Number 11004174005000
Ownership History
Purchase Details
Purchase Details
Home Financials for this Owner
Home Financials are based on the most recent Mortgage that was taken out on this home.Purchase Details
Home Financials for this Owner
Home Financials are based on the most recent Mortgage that was taken out on this home.Purchase Details
Home Financials for this Owner
Home Financials are based on the most recent Mortgage that was taken out on this home.Purchase Details
Similar Homes in Des Moines, IA
Home Values in the Area
Average Home Value in this Area
Purchase History
| Date | Type | Sale Price | Title Company |
|---|---|---|---|
| Quit Claim Deed | -- | None Listed On Document | |
| Warranty Deed | $160,000 | None Available | |
| Warranty Deed | $145,500 | None Available | |
| Warranty Deed | $117,000 | None Available | |
| Interfamily Deed Transfer | -- | None Available |
Mortgage History
| Date | Status | Loan Amount | Loan Type |
|---|---|---|---|
| Previous Owner | $156,918 | FHA | |
| Previous Owner | $116,400 | New Conventional | |
| Previous Owner | $114,880 | FHA |
Property History
| Date | Event | Price | Change | Sq Ft Price |
|---|---|---|---|---|
| 01/02/2020 01/02/20 | Sold | $159,900 | 0.0% | $125 / Sq Ft |
| 01/02/2020 01/02/20 | Pending | -- | -- | -- |
| 11/06/2019 11/06/19 | For Sale | $159,900 | +9.9% | $125 / Sq Ft |
| 05/24/2018 05/24/18 | Sold | $145,500 | 0.0% | $114 / Sq Ft |
| 04/13/2018 04/13/18 | Pending | -- | -- | -- |
| 04/11/2018 04/11/18 | For Sale | $145,500 | +24.4% | $114 / Sq Ft |
| 02/22/2013 02/22/13 | Sold | $117,000 | -2.5% | $92 / Sq Ft |
| 02/22/2013 02/22/13 | Pending | -- | -- | -- |
| 08/13/2012 08/13/12 | For Sale | $120,000 | -- | $94 / Sq Ft |
Tax History Compared to Growth
Tax History
| Year | Tax Paid | Tax Assessment Tax Assessment Total Assessment is a certain percentage of the fair market value that is determined by local assessors to be the total taxable value of land and additions on the property. | Land | Improvement |
|---|---|---|---|---|
| 2024 | $3,552 | $191,000 | $28,800 | $162,200 |
| 2023 | $3,628 | $191,000 | $28,800 | $162,200 |
| 2022 | $3,598 | $162,800 | $25,300 | $137,500 |
| 2021 | $3,382 | $162,800 | $25,300 | $137,500 |
| 2020 | $3,508 | $144,100 | $22,300 | $121,800 |
| 2019 | $3,330 | $144,100 | $22,300 | $121,800 |
| 2018 | $3,290 | $132,400 | $20,000 | $112,400 |
| 2017 | $3,204 | $132,400 | $20,000 | $112,400 |
| 2016 | $3,116 | $127,000 | $18,900 | $108,100 |
| 2015 | $3,116 | $127,000 | $18,900 | $108,100 |
| 2014 | $2,934 | $119,100 | $17,300 | $101,800 |
Agents Affiliated with this Home
-
Scott Myers
S
Seller's Agent in 2020
Scott Myers
Century 21 Signature
(515) 963-1040
1 in this area
242 Total Sales
-
Molly Myers

Seller Co-Listing Agent in 2020
Molly Myers
Century 21 Signature
(515) 208-2545
1 in this area
183 Total Sales
-
Junior Ibarra

Buyer's Agent in 2020
Junior Ibarra
Keller Williams Realty GDM
(515) 417-0624
40 in this area
889 Total Sales
-
Mariana Hernandez

Buyer Co-Listing Agent in 2020
Mariana Hernandez
EXP Realty, LLC
(515) 661-1579
7 in this area
87 Total Sales
-
Jennifer Paulsen

Seller's Agent in 2018
Jennifer Paulsen
RE/MAX
(515) 657-7272
1 in this area
77 Total Sales
-
Jeff Downing

Buyer's Agent in 2018
Jeff Downing
LPT Realty, LLC
(515) 257-6477
111 Total Sales
Map
Source: Des Moines Area Association of REALTORS®
MLS Number: 594361
APN: 110-04174005000
- 4147 E 7th St
- 1022 Trisha Ave
- 831 Jerlynn Ave
- 1231 Jerlynn Ave
- 4041 Columbia St
- 4021 E 14th St
- 3723 Wright St
- 3823 Bowdoin St
- 3832 Bowdoin St
- 3841 Columbia St
- 3623 Wright St
- 3617 E 8th St
- 3802 Bowdoin St
- 3701 Amherst St
- 3916 Cambridge St
- 4145 1st St
- 603 E Euclid Ave
- 3938 1st St
- 3620 Cornell St
- 3421 Amherst St
