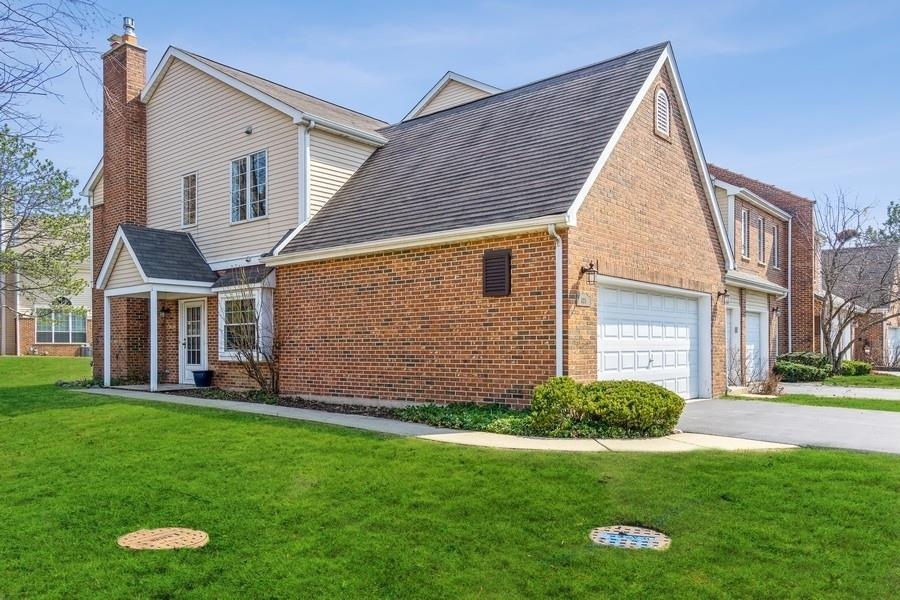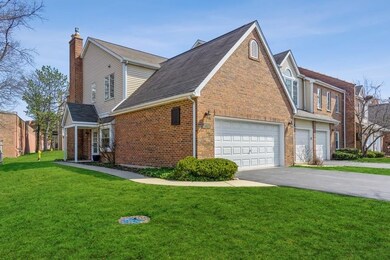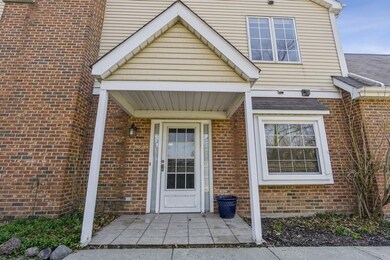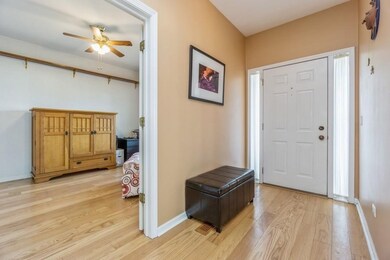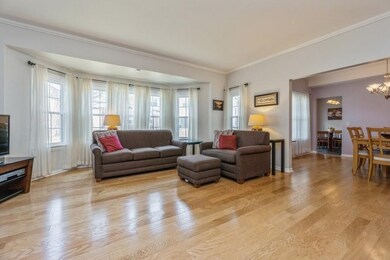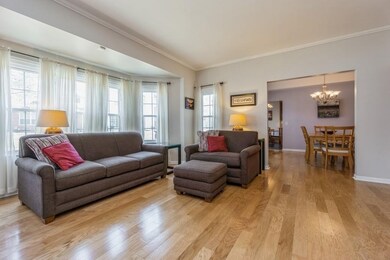
4124 Florence Way Unit 141A Glenview, IL 60025
Estimated Value: $382,000 - $492,000
Highlights
- Fitness Center
- Clubhouse
- Community Indoor Pool
- Hoffman Elementary School Rated A-
- Wood Flooring
- Sauna
About This Home
As of June 2022**MULTIPLE OFFERS HAVE BEEN RECEIVED-ASKING FOR HIGHEST AND BEST BY 5:00pm 4/7/22 SPACIOUS END UNIT TOWNHOME WITH 3 BEDROOMS, 2.1 BATHS! This rarely available beautifully updated end-unit ranch Townhome feels like a private home! AND everything has already been done! Completely remodeled! As you enter the home you will notice the beautiful wood flooring and see the large family room with a bay of windows,10Ft ceilings, crown molding and a stone gas fireplace. The family room leads into the large Dining Room, great flow for entertaining! The Kitchen in this home is incredible! All redone with natural cherry cabinets, slate floors, SS appliances, Granite countertops and backsplash and a walk- in pantry! The eating area leads out to the patio with gas grill and expansive green space. As you move down the entrance hall you will see a bedroom/office, half bath and a full laundry room. Entering the Primary bedroom, you will be impressed by the size and the updated spa like bath and walk in closet. The 3rd bedroom has its own full bath. All this plus tons of storage and a 2-car attached garage and additional guest parking. Truley a single-family home feel without all the trouble! Resort-style living with Recreation Center amenities including an indoor/outdoor pool, exercise facilities, game room, lodge-like floor to ceiling fireplace, exercise facilities, yoga studio, library, Billard's, Ping Pong and more!
Last Agent to Sell the Property
@properties Christie's International Real Estate License #475134208 Listed on: 04/05/2022

Townhouse Details
Home Type
- Townhome
Est. Annual Taxes
- $3,380
Year Built
- Built in 1992 | Remodeled in 2017
Lot Details
- 2.78
HOA Fees
- $272 Monthly HOA Fees
Parking
- 2 Car Attached Garage
- Parking Included in Price
Interior Spaces
- 2,000 Sq Ft Home
- 1-Story Property
- Fireplace With Gas Starter
- Family Room with Fireplace
- Formal Dining Room
- Wood Flooring
Kitchen
- Wine Refrigerator
- Stainless Steel Appliances
Bedrooms and Bathrooms
- 3 Bedrooms
- 3 Potential Bedrooms
Laundry
- Laundry Room
- Laundry on main level
Schools
- Glen Grove Elementary School
- Springman Middle School
- Glenbrook South High School
Utilities
- Forced Air Heating and Cooling System
- Heating System Uses Natural Gas
- Lake Michigan Water
Listing and Financial Details
- Homeowner Tax Exemptions
Community Details
Overview
- Association fees include insurance, tv/cable, clubhouse, exercise facilities, pool, exterior maintenance, lawn care, scavenger, snow removal
- 4 Units
- Rob Wilder Association, Phone Number (847) 827-2117
- Triumvera Subdivision
- Property managed by Wilder Management
Amenities
- Sauna
- Clubhouse
Recreation
- Fitness Center
- Community Indoor Pool
Pet Policy
- Pets up to 99 lbs
- Dogs and Cats Allowed
Ownership History
Purchase Details
Home Financials for this Owner
Home Financials are based on the most recent Mortgage that was taken out on this home.Purchase Details
Home Financials for this Owner
Home Financials are based on the most recent Mortgage that was taken out on this home.Purchase Details
Home Financials for this Owner
Home Financials are based on the most recent Mortgage that was taken out on this home.Purchase Details
Purchase Details
Home Financials for this Owner
Home Financials are based on the most recent Mortgage that was taken out on this home.Purchase Details
Home Financials for this Owner
Home Financials are based on the most recent Mortgage that was taken out on this home.Similar Homes in the area
Home Values in the Area
Average Home Value in this Area
Purchase History
| Date | Buyer | Sale Price | Title Company |
|---|---|---|---|
| Sally S Wenckus Trust | $432,000 | First American Title | |
| Widegren Carol L | -- | None Available | |
| Widegren Carol L | $383,000 | Fort Dearborn Land Title | |
| Rapoport Kenneth P | -- | -- | |
| Rapoport Kenneth P | -- | -- | |
| Rapoport Kenneth P | $225,000 | -- |
Mortgage History
| Date | Status | Borrower | Loan Amount |
|---|---|---|---|
| Open | Sally S Wenckus Trust | $289,440 | |
| Previous Owner | Widegren Carol L | $146,000 | |
| Previous Owner | Widegren Carol L | $293,722 | |
| Previous Owner | Widegren Carol L | $25,000 | |
| Previous Owner | Rapoport Kenneth P | $197,000 | |
| Previous Owner | Rapoport Kenneth P | $69,000 | |
| Previous Owner | Rapoport Kenneth P | $200,000 | |
| Previous Owner | Rapoport Kenneth P | $78,200 | |
| Previous Owner | Rapoport Kenneth P | $150,000 |
Property History
| Date | Event | Price | Change | Sq Ft Price |
|---|---|---|---|---|
| 06/15/2022 06/15/22 | Sold | $432,000 | +1.6% | $216 / Sq Ft |
| 04/08/2022 04/08/22 | Pending | -- | -- | -- |
| 04/05/2022 04/05/22 | For Sale | $425,000 | -- | $213 / Sq Ft |
Tax History Compared to Growth
Tax History
| Year | Tax Paid | Tax Assessment Tax Assessment Total Assessment is a certain percentage of the fair market value that is determined by local assessors to be the total taxable value of land and additions on the property. | Land | Improvement |
|---|---|---|---|---|
| 2024 | $6,599 | $34,010 | $2,637 | $31,373 |
| 2023 | $6,182 | $34,010 | $2,637 | $31,373 |
| 2022 | $6,182 | $34,010 | $2,637 | $31,373 |
| 2021 | $6,494 | $31,097 | $1,798 | $29,299 |
| 2020 | $6,558 | $31,097 | $1,798 | $29,299 |
| 2019 | $6,740 | $34,465 | $1,798 | $32,667 |
| 2018 | $5,055 | $24,274 | $1,558 | $22,716 |
| 2017 | $4,929 | $24,274 | $1,558 | $22,716 |
| 2016 | $4,839 | $24,274 | $1,558 | $22,716 |
| 2015 | $4,691 | $21,493 | $1,258 | $20,235 |
| 2014 | $4,604 | $21,493 | $1,258 | $20,235 |
| 2013 | $4,459 | $21,493 | $1,258 | $20,235 |
Agents Affiliated with this Home
-
Cindy Fine

Seller's Agent in 2022
Cindy Fine
@ Properties
(847) 212-4732
1 in this area
19 Total Sales
-
Alexander Tzallas

Buyer's Agent in 2022
Alexander Tzallas
RE/MAX
(312) 320-3207
1 in this area
72 Total Sales
Map
Source: Midwest Real Estate Data (MRED)
MLS Number: 11365918
APN: 04-32-402-073-1045
- 3925 Triumvera Dr Unit 7A
- 3925 Triumvera Dr Unit 2D
- 3925 Triumvera Dr Unit A1A
- 704 Cobblestone Cir Unit D
- 4000 Triumvera Dr Unit 402A
- 600 Naples Ct Unit 107
- 600 Naples Ct Unit 110
- 10385 Dearlove Rd Unit 1E
- 608 Cobblestone Cir Unit E
- 614 Cobblestone Cir Unit A
- 755 N Milwaukee Ave Unit 2B
- 4184 Cove Ln Unit D
- 4170 Cove Ln Unit 2B
- 4100 Cove Ln Unit F
- 10117 Potter Rd
- 10159 Meadow Ln
- 3617 Central Rd Unit 3617203
- 3515 Central Rd Unit 103
- 533 Cherry Ln
- 1002 Castilian Ct Unit B101
- 4124 Florence Way Unit 141A
- 4125 Florence Way Unit 52B
- 4128 Florence Way Unit 143B
- 4126 Florence Way Unit 142B
- 4119 Florence Way Unit 42B
- 4130 Florence Way Unit 144A
- 4010 Amalfi Dr Unit 134A
- 4012 Amalfi Dr Unit 133B
- 4014 Amalfi Dr Unit 132B
- 4016 Amalfi Dr Unit 131A
- 4121 Florence Way Unit 41A
- 4117 Florence Way Unit 43A
- 4123 Florence Way Unit 51A
- 4127 Florence Way Unit 53B
- 4129 Florence Way Unit 54A
- 4115 Florence Way Unit 34A
- 4131 Florence Way Unit 61A
- 4113 Florence Way Unit 33B
- 4015 Amalfi Dr Unit 101B
- 4133 Florence Way Unit 62B
