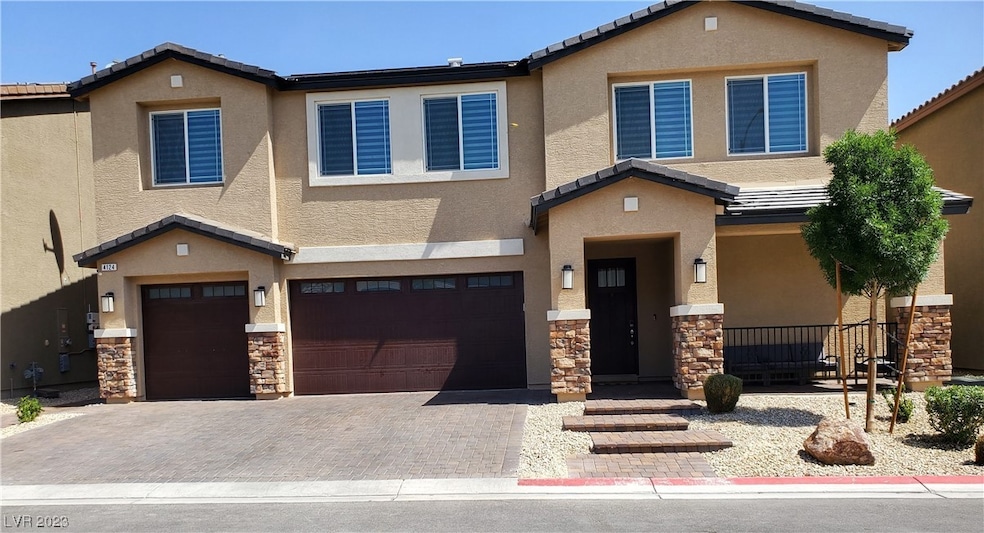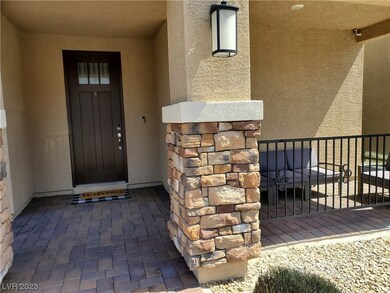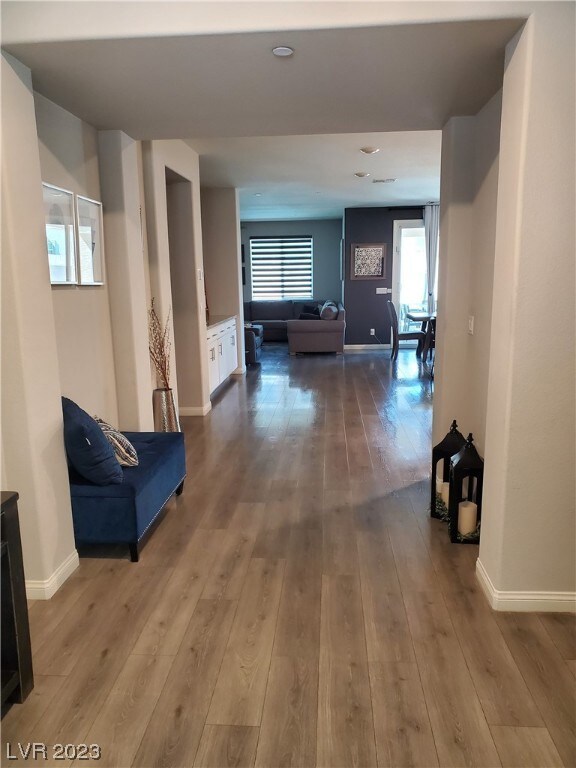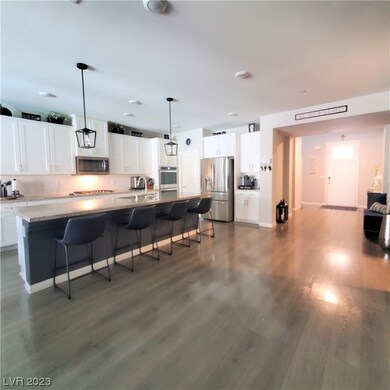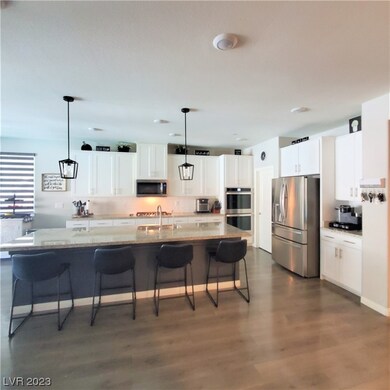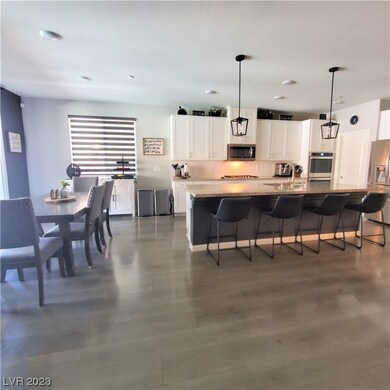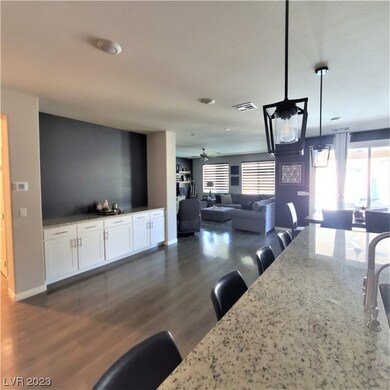
$750,000
- 5 Beds
- 4.5 Baths
- 3,375 Sq Ft
- 4220 Porticella Ave
- North Las Vegas, NV
Experience luxury and comfort in this stunning 5-bedroom, 5-bathroom home located in the highly sought-after gated Valley Vista community! Designed for both elegance and functionality, this home features a built-in heated pool & spa, perfect for year-round relaxation. Each bedroom is a junior suite with a big walk-in closet and upgraded ceiling fans, offering ample storage and privacy.The chef’s
Jillian Batchelor Real Broker LLC
