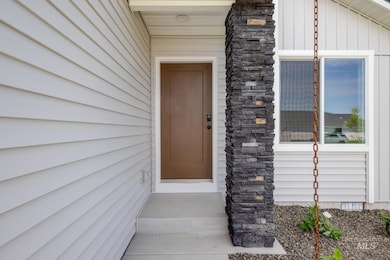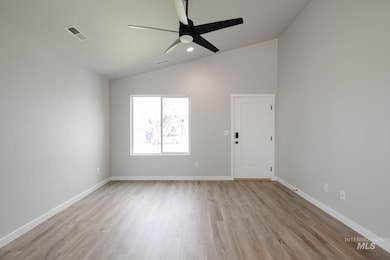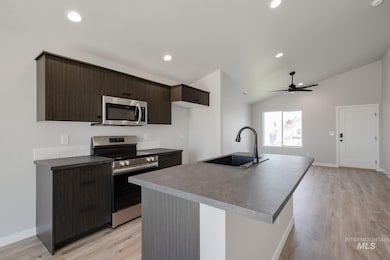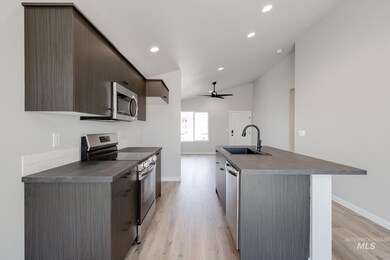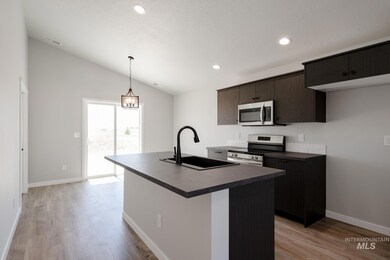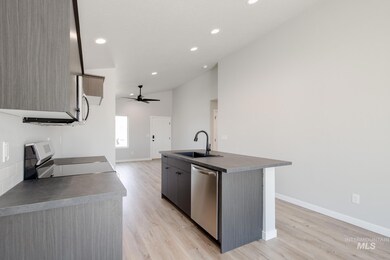
4124 Hewitt St Caldwell, ID 83605
Estimated payment $2,477/month
Highlights
- New Construction
- Walk-In Closet
- En-Suite Primary Bedroom
- 2 Car Attached Garage
- Breakfast Bar
- Kitchen Island
About This Home
Feel enriched in your brand new home located in Caldwell, Idaho! The Stella 1207 is adorable and bursting with charm! This thoughtful floor plan flows seamlessly through the home to deliver a cozy living experience. Three bedrooms, all situated on one side of the home, are designed to provide a secluded get-away to everyone. The centrally located living room, kitchen, and dining room are the heart of the home for lounging or entertaining. The kitchen is well-equipped with a spacious island, modern appliances, and plenty of counter space for all your culinary needs. The primary suite provides an en suite bathroom and large closet. Photos are of the actual home!
Listing Agent
CBH Sales & Marketing Inc Brokerage Phone: 208-391-5545 Listed on: 06/02/2025
Home Details
Home Type
- Single Family
Year Built
- Built in 2025 | New Construction
Lot Details
- 6,098 Sq Ft Lot
- Lot Dimensions are 110x55
- Partially Fenced Property
- Partial Sprinkler System
HOA Fees
- $60 Monthly HOA Fees
Parking
- 2 Car Attached Garage
Home Design
- Frame Construction
- Composition Roof
- Vinyl Siding
Interior Spaces
- 1,207 Sq Ft Home
- 1-Story Property
Kitchen
- Breakfast Bar
- Oven or Range
- Dishwasher
- Kitchen Island
- Disposal
Flooring
- Carpet
- Vinyl Plank
Bedrooms and Bathrooms
- 3 Main Level Bedrooms
- En-Suite Primary Bedroom
- Walk-In Closet
- 2 Bathrooms
Schools
- East Canyon Elementary School
- Summitvue Middle School
- Ridgevue High School
Utilities
- Forced Air Heating and Cooling System
- Heating System Uses Natural Gas
- Gas Water Heater
Community Details
- Built by CBH Homes
Listing and Financial Details
- Assessor Parcel Number 35279158 0
Map
Home Values in the Area
Average Home Value in this Area
Tax History
| Year | Tax Paid | Tax Assessment Tax Assessment Total Assessment is a certain percentage of the fair market value that is determined by local assessors to be the total taxable value of land and additions on the property. | Land | Improvement |
|---|---|---|---|---|
| 2025 | -- | $122,000 | $122,000 | -- |
| 2024 | -- | $110,900 | $110,900 | -- |
| 2023 | -- | -- | -- | -- |
Property History
| Date | Event | Price | Change | Sq Ft Price |
|---|---|---|---|---|
| 06/06/2025 06/06/25 | Price Changed | $369,990 | -5.1% | $307 / Sq Ft |
| 06/05/2025 06/05/25 | Price Changed | $389,990 | 0.0% | $323 / Sq Ft |
| 06/02/2025 06/02/25 | For Sale | $389,990 | -- | $323 / Sq Ft |
Similar Homes in the area
Source: Intermountain MLS
MLS Number: 98949383
APN: 35279158 0
- 116 S Kcid Rd
- 11877 Wilmington St
- 520 S Florida Ave
- 2507 Orogrande Ln
- 102 N Homedale Ave
- 405 Augustina Ct
- 11603 Shelburne St
- 19355 Susquehanna Way
- 20444 Owl Creek Ave
- 19612 Alleghenny Way
- 10938 Zuma Ln
- 616 Main St
- 2924 Citrus St
- 504 Diamond Lake St
- 3004 College Ave
- 3004 College Ave
- 212 E Morrison St
- 8 Canyon Dr
- 4815 Continental Ln Unit 203
- 4107 Laster Ln

