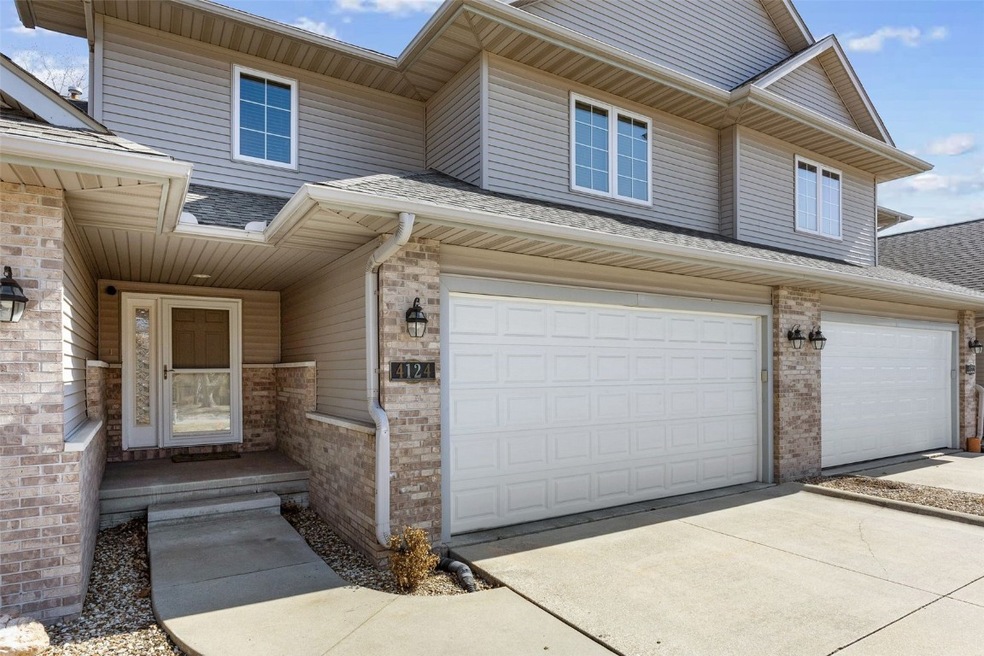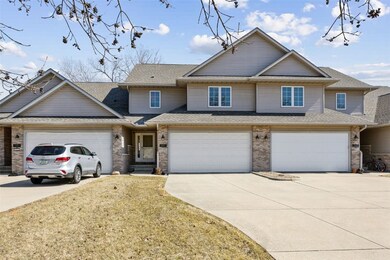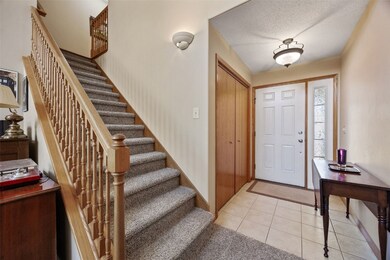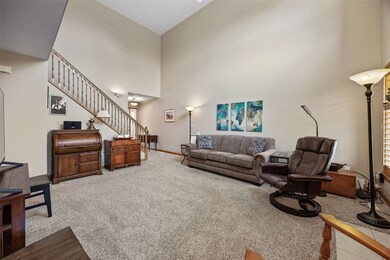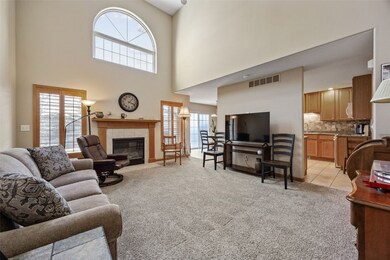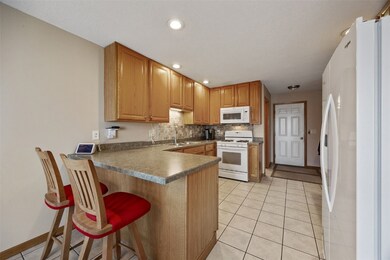
4124 Lark Ct NE Unit 4124 Cedar Rapids, IA 52402
Highlights
- Deck
- 2 Car Attached Garage
- Gas Fireplace
- John F. Kennedy High School Rated A-
- Forced Air Heating and Cooling System
About This Home
As of May 2025Exceptional Townhouse with Double Garage on Cul-De-Sac!! Foyer entrance opens to Great Room with impressive Ceiling Height which accentuates the Gas Fireplace. Adjacent Nook offers access to Deck with Stairs and Breakfast Bar leading to Kitchen accented with abundant Cabinets and spacious Counter Area, Plus a 1/2 Bath. Primary Bedroom with Bath, 2nd Bedroom, Full Bath and Laundry are featured on the 2nd level. Enjoy relaxing in the Lower Level Rec Room and also offers 3rd Bedroom and Bath. Updated Amenities include: Central Air, Water Heater and Furnace with built in Humidifier-2023, Honeywell smart Thermostat with temperature sensor on each floor-2022, Refrigerator-2023, Microwave-2022, Carpet and Paint, 2022, Roof and Siding-2020(Derecho) Perfect location to shops, restaurants, golf, parks, Hwy 100 and 380.
Property Details
Home Type
- Condominium
Est. Annual Taxes
- $3,866
Year Built
- Built in 2000
HOA Fees
- $201 Monthly HOA Fees
Parking
- 2 Car Attached Garage
- Garage Door Opener
Home Design
- Brick Exterior Construction
- Frame Construction
- Vinyl Siding
Interior Spaces
- 2-Story Property
- Gas Fireplace
- Great Room with Fireplace
- Basement Fills Entire Space Under The House
Kitchen
- Range
- Microwave
- Dishwasher
- Disposal
Bedrooms and Bathrooms
- 3 Bedrooms
Laundry
- Dryer
- Washer
Outdoor Features
- Deck
Schools
- Pierce Elementary School
- Franklin Middle School
- Kennedy High School
Utilities
- Forced Air Heating and Cooling System
- Heating System Uses Gas
- Gas Water Heater
Listing and Financial Details
- Assessor Parcel Number 140820101201000
Ownership History
Purchase Details
Home Financials for this Owner
Home Financials are based on the most recent Mortgage that was taken out on this home.Purchase Details
Home Financials for this Owner
Home Financials are based on the most recent Mortgage that was taken out on this home.Purchase Details
Home Financials for this Owner
Home Financials are based on the most recent Mortgage that was taken out on this home.Purchase Details
Home Financials for this Owner
Home Financials are based on the most recent Mortgage that was taken out on this home.Similar Homes in Cedar Rapids, IA
Home Values in the Area
Average Home Value in this Area
Purchase History
| Date | Type | Sale Price | Title Company |
|---|---|---|---|
| Warranty Deed | $249,000 | None Listed On Document | |
| Warranty Deed | $220,000 | -- | |
| Interfamily Deed Transfer | -- | None Available | |
| Warranty Deed | $164,500 | -- |
Mortgage History
| Date | Status | Loan Amount | Loan Type |
|---|---|---|---|
| Open | $120,000 | New Conventional | |
| Previous Owner | $176,000 | New Conventional | |
| Previous Owner | $133,250 | New Conventional | |
| Previous Owner | $103,500 | New Conventional | |
| Previous Owner | $117,000 | New Conventional | |
| Previous Owner | $51,200 | Credit Line Revolving | |
| Previous Owner | $40,167 | Credit Line Revolving | |
| Previous Owner | $132,000 | No Value Available |
Property History
| Date | Event | Price | Change | Sq Ft Price |
|---|---|---|---|---|
| 05/23/2025 05/23/25 | Sold | $249,000 | 0.0% | $130 / Sq Ft |
| 04/08/2025 04/08/25 | Pending | -- | -- | -- |
| 03/14/2025 03/14/25 | For Sale | $249,000 | +13.2% | $130 / Sq Ft |
| 09/29/2022 09/29/22 | Sold | $220,000 | -2.2% | $114 / Sq Ft |
| 08/21/2022 08/21/22 | Pending | -- | -- | -- |
| 08/15/2022 08/15/22 | Price Changed | $225,000 | -4.3% | $117 / Sq Ft |
| 07/28/2022 07/28/22 | For Sale | $235,000 | -- | $122 / Sq Ft |
Tax History Compared to Growth
Tax History
| Year | Tax Paid | Tax Assessment Tax Assessment Total Assessment is a certain percentage of the fair market value that is determined by local assessors to be the total taxable value of land and additions on the property. | Land | Improvement |
|---|---|---|---|---|
| 2023 | $2,934 | $218,500 | $24,000 | $194,500 |
| 2022 | $2,880 | $151,400 | $24,000 | $127,400 |
| 2021 | $3,200 | $151,400 | $24,000 | $127,400 |
| 2020 | $3,200 | $156,900 | $24,000 | $132,900 |
| 2019 | $3,088 | $155,000 | $24,000 | $131,000 |
| 2018 | $2,752 | $155,000 | $24,000 | $131,000 |
| 2017 | $2,752 | $142,800 | $13,000 | $129,800 |
| 2016 | $2,955 | $142,400 | $13,000 | $129,400 |
| 2015 | $3,503 | $167,950 | $13,000 | $154,950 |
| 2014 | $3,318 | $167,950 | $13,000 | $154,950 |
| 2013 | $3,240 | $167,950 | $13,000 | $154,950 |
Agents Affiliated with this Home
-
Lana Baldus

Seller's Agent in 2025
Lana Baldus
SKOGMAN REALTY
(319) 721-2580
43 Total Sales
-
Chelsey Riggan-Kuepker

Buyer's Agent in 2025
Chelsey Riggan-Kuepker
Urban Acres Real Estate Corridor
(319) 631-1434
141 Total Sales
-
Cal Ernst

Seller's Agent in 2022
Cal Ernst
COLDWELL BANKER HEDGES
(319) 329-8003
222 Total Sales
Map
Source: Cedar Rapids Area Association of REALTORS®
MLS Number: 2501726
APN: 14082-01012-01000
- 4232 Twin Pine Dr NE
- 4285 Westchester Dr NE Unit C
- 4111 Blue Jay Dr NE Unit A
- 4531 Sugar Pine Dr NE
- 3181 Eagle Ct NE
- 4019 Summerfield Ln NE Unit D
- 3912 Summerfield Ln NE Unit C
- 4111 Lexington Dr NE Unit D
- 4430 Westchester Dr NE Unit D
- 4721 Pineview Dr NE
- 4700 Coventry Ln NE
- 3708 Old Orchard Rd NE
- 4555 Westchester Dr NE Unit A
- 4124 Lexington Dr NE Unit C
- 3110 Towne House Dr NE Unit C
- 3801 Lexington Dr NE Unit C
- 4610 Westchester Dr NE Unit A
- 2520 Falbrook Dr NE
- 3915 Belden Ct NE Unit 5
- 3629 Timberline Dr NE Unit 4
