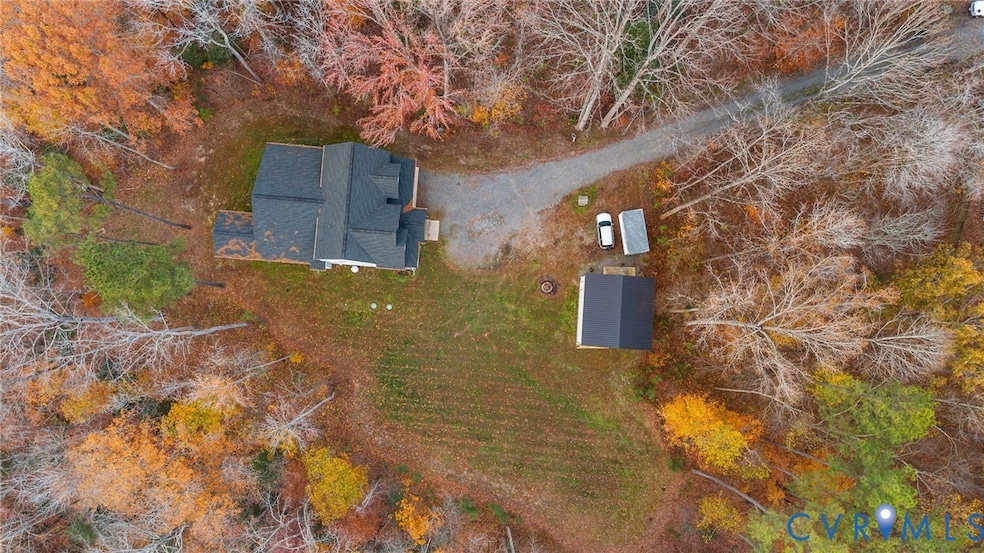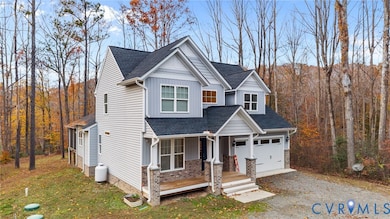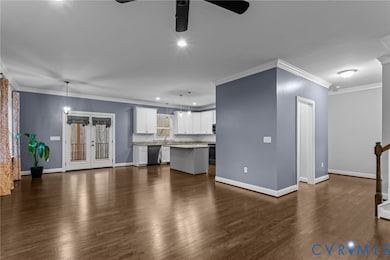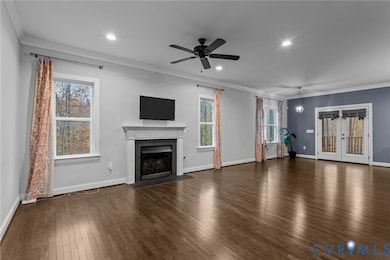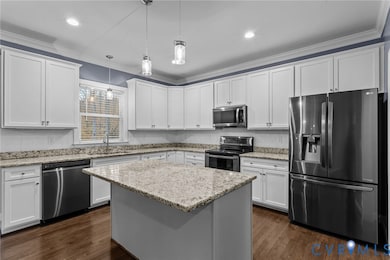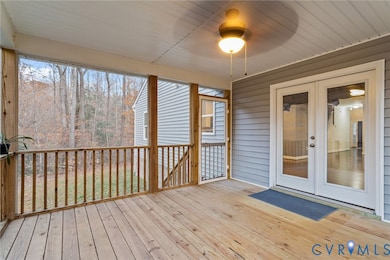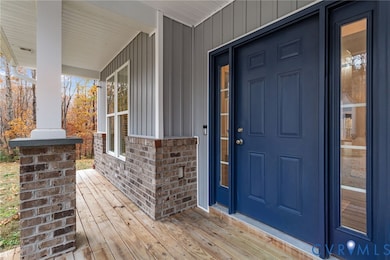4124 Mechanicsville Turnpike Mechanicsville, VA 23111
Estimated payment $3,554/month
Highlights
- Popular Property
- Home fronts a creek
- Wooded Lot
- Rural Point Elementary School Rated A
- Colonial Architecture
- Wood Flooring
About This Home
Tucked away far from the bustle of Mechanicsville Turnpike, 4124 Mechanicsville Turnpike offers a rare blend of privacy, natural beauty, and modern comfort. A gated entrance leads down a long drive to this secluded colonial-style home, nestled on a 3.41-acre lot surrounded by trees and nature. The property’s serene setting is ideal for those who value quiet living without sacrificing convenience. From the home’s expansive 14’ x 14’ screened porch, you’ll enjoy tranquil wooded views and the gentle sound of the nearby creek—a perfect space to unwind or entertain year-round. Inside, the open-concept layout connects the living area, dining space, and kitchen into one cohesive, light-filled gathering space. The kitchen is a showpiece with white shaker cabinetry, granite countertops, a center island with pendant lighting, and stainless steel appliances. The first-floor office at the front of the home provides a private workspace, while recessed lighting throughout enhances the home’s clean, contemporary aesthetic. This 4-bedroom, 3-bathroom home spans over 2,600 sq. ft. and was built in 2019. The first-floor primary suite features dual walk-in closets, a double vanity, and a large walk-in shower. Upstairs, a massive second-floor suite offers exceptional flexibility for guests or multi-generational living, accompanied by two additional bedrooms and a shared bathroom. Additional highlights include dual-zoned heating and air, a tankless water heater, and a conditioned crawl space for year-round efficiency. The 900 sq. ft. detached building has a 26' ceiling and loft overlooking the space- making it the perfect 'man cave' or 'she-shed'. This complements the home’s 2-car direct-entry garage, providing ample space for vehicles, hobbies, or storage. Despite its peaceful, country setting, the property sits just five minutes from the I-295 on-ramp and minutes from the shops and amenities along Route 360. Check out the virtual tour; see the real thing in person and make this home yours today.
Home Details
Home Type
- Single Family
Est. Annual Taxes
- $2,175
Year Built
- Built in 2019
Lot Details
- 3.41 Acre Lot
- Home fronts a creek
- Security Fence
- Fenced Front Yard
- Wooded Lot
- Zoning described as A1
Parking
- 3 Car Garage
- Off-Street Parking
Home Design
- Colonial Architecture
- Modern Architecture
- Brick Exterior Construction
- Fire Rated Drywall
- Frame Construction
- Shingle Roof
- Composition Roof
- Vinyl Siding
Interior Spaces
- 2,618 Sq Ft Home
- 2-Story Property
- High Ceiling
- Ceiling Fan
- Recessed Lighting
- Pendant Lighting
- Gas Fireplace
- Thermal Windows
- French Doors
- Dining Area
- Screened Porch
- Crawl Space
- Fire and Smoke Detector
- Washer and Dryer Hookup
Kitchen
- Eat-In Kitchen
- Oven
- Electric Cooktop
- Stove
- Microwave
- Dishwasher
- Kitchen Island
- Granite Countertops
Flooring
- Wood
- Carpet
Bedrooms and Bathrooms
- 4 Bedrooms
- Primary Bedroom on Main
- Walk-In Closet
- 3 Full Bathrooms
- Double Vanity
Schools
- Rural Point Elementary School
- Oak Knoll Middle School
- Hanover High School
Utilities
- Zoned Heating and Cooling
- Well
- Tankless Water Heater
- Septic Tank
Listing and Financial Details
- Assessor Parcel Number 8746-73-5379
Map
Home Values in the Area
Average Home Value in this Area
Tax History
| Year | Tax Paid | Tax Assessment Tax Assessment Total Assessment is a certain percentage of the fair market value that is determined by local assessors to be the total taxable value of land and additions on the property. | Land | Improvement |
|---|---|---|---|---|
| 2025 | $4,351 | $537,100 | $111,500 | $425,600 |
| 2024 | $4,247 | $524,300 | $108,100 | $416,200 |
| 2023 | $3,805 | $494,100 | $97,300 | $396,800 |
| 2022 | $3,616 | $446,400 | $88,700 | $357,700 |
| 2021 | $3,150 | $388,900 | $77,900 | $311,000 |
| 2020 | $3,042 | $375,500 | $64,500 | $311,000 |
| 2019 | $537 | $66,300 | $66,300 | $0 |
| 2018 | $537 | $66,300 | $66,300 | $0 |
| 2017 | $537 | $66,300 | $66,300 | $0 |
| 2016 | $537 | $66,300 | $66,300 | $0 |
| 2015 | $537 | $66,300 | $66,300 | $0 |
| 2014 | $537 | $66,300 | $66,300 | $0 |
Property History
| Date | Event | Price | List to Sale | Price per Sq Ft | Prior Sale |
|---|---|---|---|---|---|
| 11/12/2025 11/12/25 | For Sale | $640,000 | +54.2% | $244 / Sq Ft | |
| 09/19/2019 09/19/19 | Sold | $415,000 | -1.2% | $160 / Sq Ft | View Prior Sale |
| 08/08/2019 08/08/19 | Pending | -- | -- | -- | |
| 04/26/2019 04/26/19 | For Sale | $419,950 | -- | $162 / Sq Ft |
Purchase History
| Date | Type | Sale Price | Title Company |
|---|---|---|---|
| Warranty Deed | $415,000 | Attorney | |
| Warranty Deed | $8,800 | -- |
Mortgage History
| Date | Status | Loan Amount | Loan Type |
|---|---|---|---|
| Open | $373,500 | New Conventional |
Source: Central Virginia Regional MLS
MLS Number: 2529937
APN: 8746-73-5379
- 4152 Peppertown Rd
- 3426 Lake View Rd
- 8360 Mcclellan Rd
- 3100 Old Church Rd
- 8451 Wendellshire Way
- 4363 Sandy Valley Rd
- 5281 Pole Green Rd
- 4557 Sandy Valley Rd
- 10186 Pinta Ct
- 8301 Drakes Landing Ct
- 5076 Napa Grove Ct
- 5304 Summer Plains Dr
- 0 Old Church Rd Unit 2512424
- 7563 Madison Estates Dr
- 8581 Roden Dr
- 4040 Tredon Rd
- 8561 Roden Dr
- 4041 Tredon Rd
- 8570 Roden Dr
- 8311 Gettysburg Ln
- 5492 Muzzle Ct
- 8300 Banshire Ct
- 7417 Pebble Lake Dr
- 6339 Tammy Ln
- 7112 Mechanicsville Turnpike
- 7125 Brandy Run Dr
- 7160 Ellerson Mill Cir
- 7264 Cold Harbor Rd
- 8198 Marley Dr
- 9258 Hanover Crossing Dr
- 7438 Tack Room Dr
- 7800 Sporting Ln
- 827 Wales Dr
- 7277-8111 Signal Hill Apartment Dr
- 7240 Elm Tree Terrace
- 213 N Juniper Ave
- 4208 Mylan Rd
- 9528 Thistleton Ct
- 8842 Rushbrooke Ln
- 8442 Wheeling Rd
