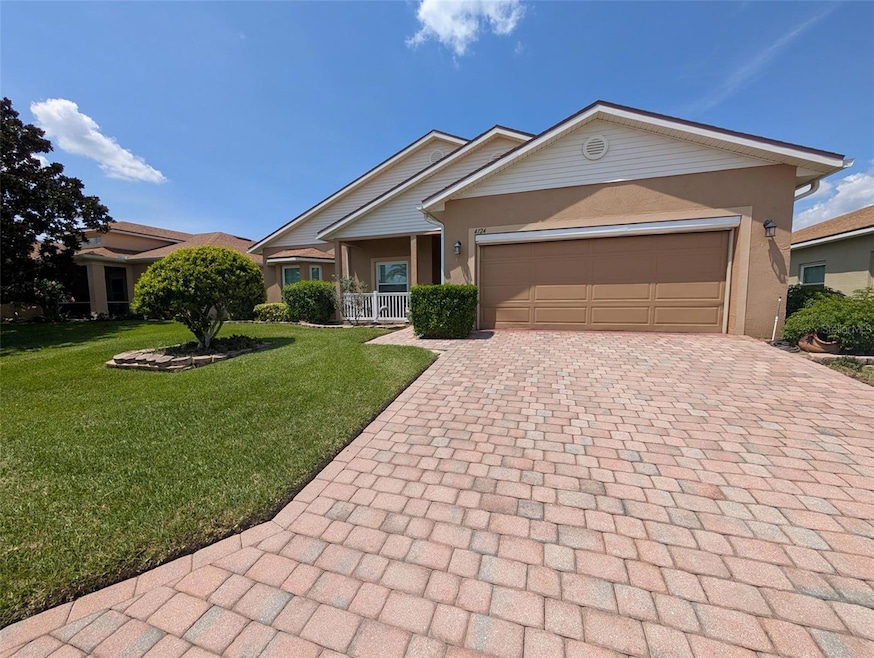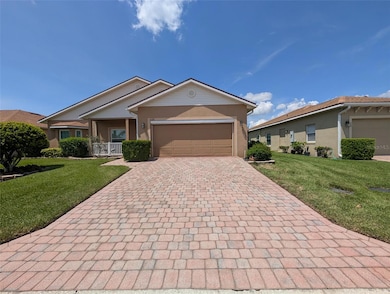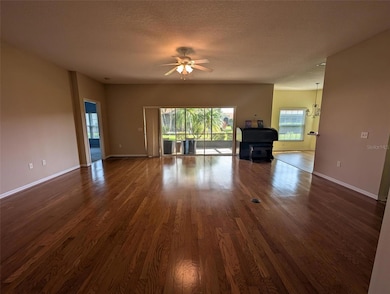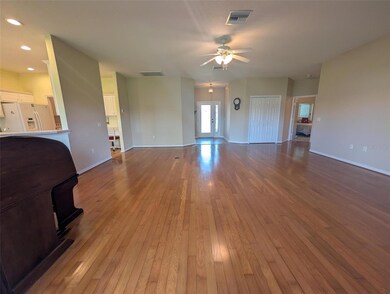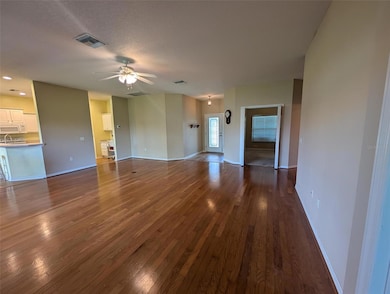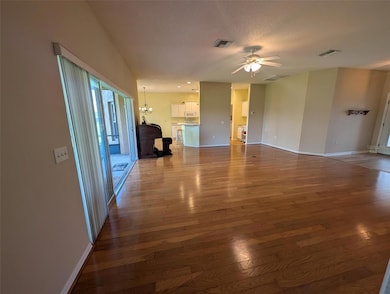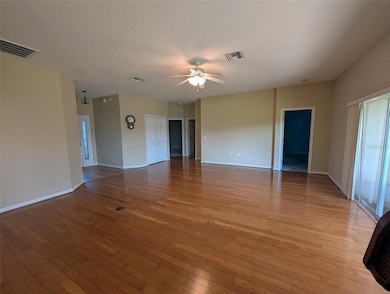4124 Muirfield Loop Lake Wales, FL 33859
Lake Ashton NeighborhoodEstimated payment $2,099/month
Highlights
- Golf Course Community
- Active Adult
- Wood Flooring
- Fitness Center
- Clubhouse
- Sauna
About This Home
CDD BOND PAID IN FULL! Welcome to this beautifully maintained 3-bedroom, 2-bath Hemingway floor plan in the sought-after Lake Ashton Golf Community! From the moment you arrive, the charming front porch invites you to relax and enjoy the Florida lifestyle. Inside, hardwood floors flow through the main living areas, enhancing the open-concept layout that's perfect for entertaining. A custom built-in desk adds both style and function, while the included washer and dryer and extra pantry space make everyday living a breeze. Step out to the screened lanai and soak in peaceful views or head to the garage, where the built-in shelves provide storage solutions for tools, hobbies, or golf gear and more. The roof is three years old! Lake Ashton is a gated 55+ golf community packed with resort-style amenities: a 26,000 sq ft clubhouse with on-site restaurant, a 30,000 sq ft health & fitness center, indoor/outdoor pools, tennis courts, bowling alley, cinema, dog park, and a full calendar of clubs, events, and fitness classes. This move-in-ready home blends comfort, convenience, and community.
Listing Agent
LAKE ASHTON REALTY INC. Brokerage Phone: 863-221-5970 License #3357090 Listed on: 07/23/2025
Home Details
Home Type
- Single Family
Est. Annual Taxes
- $4,894
Year Built
- Built in 2003
Lot Details
- 6,242 Sq Ft Lot
- South Facing Home
- Mature Landscaping
- Irrigation Equipment
HOA Fees
- $5 Monthly HOA Fees
Parking
- 2 Car Attached Garage
Home Design
- Entry on the 1st floor
- Block Foundation
- Shingle Roof
- Stucco
Interior Spaces
- 1,682 Sq Ft Home
- 1-Story Property
- Built-In Features
- Crown Molding
- Ceiling Fan
- Living Room
- Dining Room
- Den
Kitchen
- Range
- Dishwasher
- Disposal
Flooring
- Wood
- Carpet
- Concrete
Bedrooms and Bathrooms
- 3 Bedrooms
- Walk-In Closet
- 2 Full Bathrooms
Laundry
- Laundry Room
- Dryer
- Washer
Outdoor Features
- Screened Patio
- Exterior Lighting
- Private Mailbox
Utilities
- Central Air
- Heating Available
Listing and Financial Details
- Visit Down Payment Resource Website
- Tax Lot 31
- Assessor Parcel Number 27-29-18-865152-000310
- $2,569 per year additional tax assessments
Community Details
Overview
- Active Adult
- Association fees include 24-Hour Guard, ground maintenance, pool
- $12 Other Monthly Fees
- Manager Association
- Lake Ashton Golf Club Ph 01 Subdivision
- The community has rules related to building or community restrictions, allowable golf cart usage in the community
Amenities
- Restaurant
- Sauna
- Clubhouse
Recreation
- Golf Course Community
- Tennis Courts
- Community Basketball Court
- Pickleball Courts
- Racquetball
- Shuffleboard Court
- Fitness Center
- Community Pool
- Dog Park
Security
- Security Guard
Map
Home Values in the Area
Average Home Value in this Area
Tax History
| Year | Tax Paid | Tax Assessment Tax Assessment Total Assessment is a certain percentage of the fair market value that is determined by local assessors to be the total taxable value of land and additions on the property. | Land | Improvement |
|---|---|---|---|---|
| 2025 | $4,894 | $166,466 | -- | -- |
| 2024 | $4,632 | $161,775 | -- | -- |
| 2023 | $4,632 | $157,063 | $0 | $0 |
| 2022 | $4,470 | $152,488 | $0 | $0 |
| 2021 | $4,187 | $148,047 | $0 | $0 |
| 2020 | $4,080 | $146,003 | $0 | $0 |
| 2018 | $3,885 | $140,059 | $0 | $0 |
| 2017 | $3,824 | $137,178 | $0 | $0 |
| 2016 | $3,822 | $134,357 | $0 | $0 |
| 2015 | $1,984 | $133,423 | $0 | $0 |
| 2014 | $3,622 | $132,364 | $0 | $0 |
Property History
| Date | Event | Price | List to Sale | Price per Sq Ft |
|---|---|---|---|---|
| 07/23/2025 07/23/25 | For Sale | $319,900 | -- | $190 / Sq Ft |
Purchase History
| Date | Type | Sale Price | Title Company |
|---|---|---|---|
| Interfamily Deed Transfer | -- | Accommodation | |
| Special Warranty Deed | $169,100 | Lake Morton Title Llc |
Source: Stellar MLS
MLS Number: P4935581
APN: 27-29-18-865152-000310
- 4111 Muirfield Loop
- 4220 Dornoch Dr
- 4188 Muirfield Loop
- 4327 Gullane Dr
- 1202 Ashton Palms Dr Unit 6
- 2204 Ashton Palms Dr Unit B10
- 4232 Roebelenii Dr
- 4220 Muirfield Loop
- 4315 Ashton Club Dr
- 4004 Sable Loop Dr
- 4184 Aberdeen Ln
- 4331 Ashton Club Dr
- 4168 Aberdeen Ln
- 4249 Berwick Dr
- 0 Thompson Nursery Rd
- 4139 Aberdeen Ln
- 4152 Aberdeen Ln
- 4128 Aberdeen Ln
- 4115 Aberdeen Ln
- 1912 Quail Fields Cir
- 4023 Ashton Club Dr
- 1718 Upland Ln
- 4148 Dunmore Dr
- 2673 Rutledge Ct
- 2664 Rutledge Ct
- 5432 Hogan Ln
- 219 Cloverdale Rd
- 7676 Carlton Arms Blvd
- 175 Cloverdale Rd
- 7185 Summit Dr
- 310 White Ibis Ln
- 517 Heather Glen Dr
- 8307 Waterview Way Unit 8307
- 1015 Lake Forest Blvd
- 541 Heather Glen Dr
- 45 S Lake Fox Rd
- 105 Serenity Loop
- 810 Terranova Rd
- 620 Reflections Loop
- 3005 Willow Glen Cir
