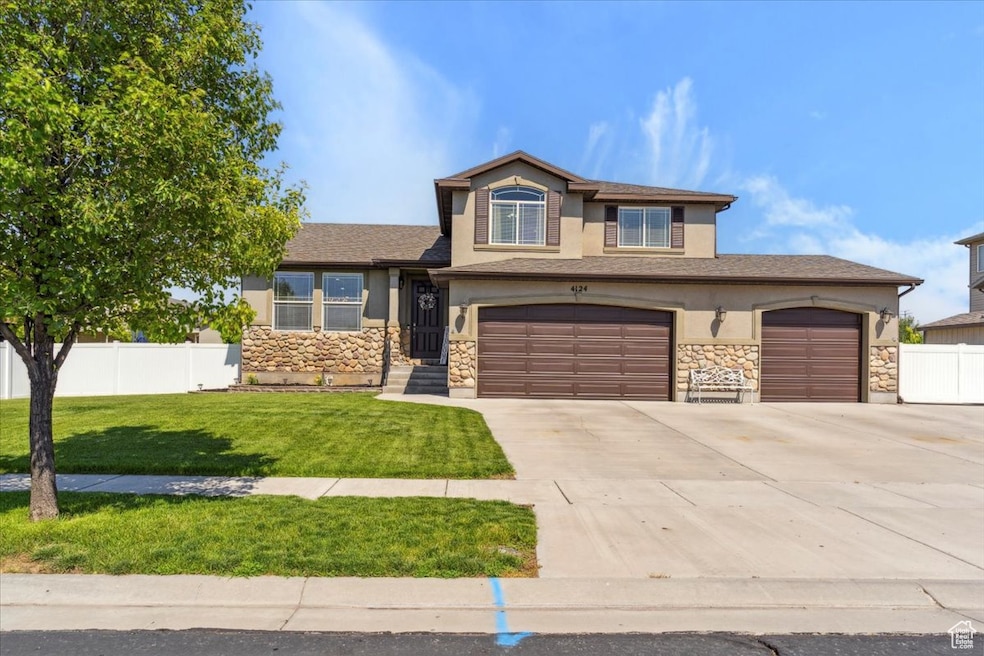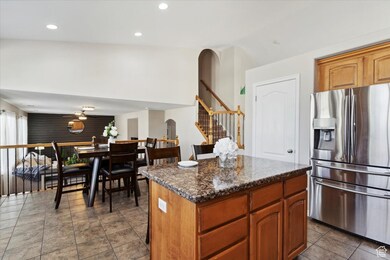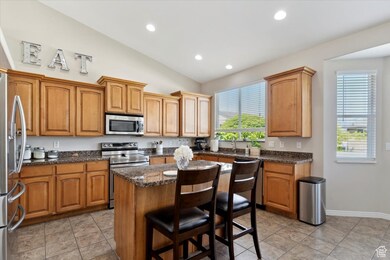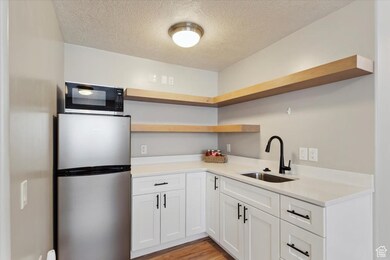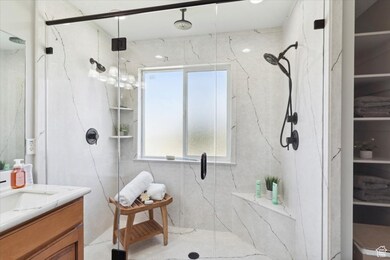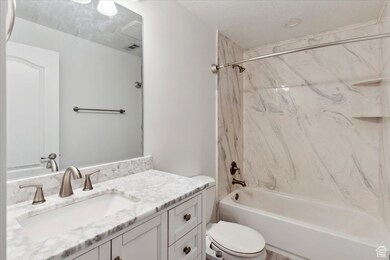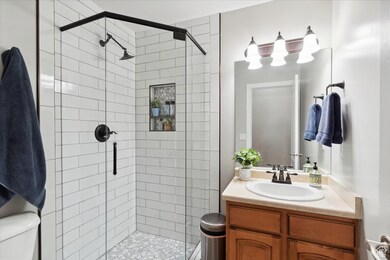
4124 S 3475 W West Haven, UT 84401
Estimated payment $3,904/month
Highlights
- RV or Boat Parking
- Granite Countertops
- In-Law or Guest Suite
- Mountain View
- No HOA
- Double Pane Windows
About This Home
5 bedroom, 4 bathroom, on a quarter acre lot in Utah's beautiful West Haven! This exceptional home stands well above the competition with many beneficial improvements. 9ft ceilings on main floor. Daylight basement with newer kitchenette in the basement (This presents potential ADU options) A *MUST SEE! CHECK OUT MULTIPLE PHOTOS* remodeled primary bedroom setup! Nicely sized shower with seating & multiple shower heads. Dreamy walk in closet with built-in drawers, shelves and a powered make up vanity. Secondary washer/dryer hook-ups add a luxury you never knew you'd appreciate! Hard wired speaker runs in the family room and basement kitchen area. The East facing backyard offers early shade, mountain views, upper deck, lower patio, hot tub hook-ups and a Bocce Ball Court. Professionally installed permanent seasonal lighting. Close proximity to freeway access, shopping, walking paths and parks.
Listing Agent
Rob Moser
Get Moved Real Estate License #6346502 Listed on: 06/13/2025
Home Details
Home Type
- Single Family
Est. Annual Taxes
- $3,322
Year Built
- Built in 2006
Lot Details
- 10,019 Sq Ft Lot
- Property is Fully Fenced
- Landscaped
- Property is zoned Single-Family
Parking
- 3 Car Garage
- 8 Open Parking Spaces
- RV or Boat Parking
Home Design
- Stone Siding
- Stucco
Interior Spaces
- 3,164 Sq Ft Home
- 3-Story Property
- Double Pane Windows
- Blinds
- Smart Doorbell
- Mountain Views
Kitchen
- Built-In Range
- Granite Countertops
- Disposal
Flooring
- Carpet
- Tile
Bedrooms and Bathrooms
- 5 Bedrooms | 1 Main Level Bedroom
- Walk-In Closet
- In-Law or Guest Suite
Laundry
- Dryer
- Washer
Basement
- Partial Basement
- Natural lighting in basement
Eco-Friendly Details
- Reclaimed Water Irrigation System
Outdoor Features
- Open Patio
- Storage Shed
- Outbuilding
Schools
- Midland Elementary School
- Sand Ridge Middle School
- Roy High School
Utilities
- Central Heating and Cooling System
- Natural Gas Connected
Community Details
- No Home Owners Association
- Rosewood Estates Subdivision
Listing and Financial Details
- Exclusions: Dryer, Freezer, Hot Tub, Refrigerator, Washer
- Assessor Parcel Number 08-433-0006
Map
Home Values in the Area
Average Home Value in this Area
Tax History
| Year | Tax Paid | Tax Assessment Tax Assessment Total Assessment is a certain percentage of the fair market value that is determined by local assessors to be the total taxable value of land and additions on the property. | Land | Improvement |
|---|---|---|---|---|
| 2024 | $3,323 | $308,549 | $98,994 | $209,555 |
| 2023 | $3,342 | $311,300 | $98,966 | $212,334 |
| 2022 | $3,286 | $314,050 | $88,001 | $226,049 |
| 2021 | $2,786 | $446,000 | $94,985 | $351,015 |
| 2020 | $2,663 | $390,000 | $75,027 | $314,973 |
| 2019 | $2,553 | $353,000 | $65,016 | $287,984 |
| 2018 | $2,546 | $337,000 | $59,941 | $277,059 |
| 2017 | $2,315 | $296,000 | $60,082 | $235,918 |
| 2016 | $2,238 | $154,601 | $32,985 | $121,616 |
| 2015 | $2,166 | $148,786 | $32,961 | $115,825 |
| 2014 | $2,016 | $134,562 | $32,961 | $101,601 |
Property History
| Date | Event | Price | Change | Sq Ft Price |
|---|---|---|---|---|
| 06/28/2025 06/28/25 | Price Changed | $659,800 | 0.0% | $209 / Sq Ft |
| 06/14/2025 06/14/25 | Price Changed | $659,900 | 0.0% | $209 / Sq Ft |
| 06/13/2025 06/13/25 | For Sale | $660,000 | -- | $209 / Sq Ft |
Purchase History
| Date | Type | Sale Price | Title Company |
|---|---|---|---|
| Special Warranty Deed | -- | U S Title Of Utah Ogden |
Mortgage History
| Date | Status | Loan Amount | Loan Type |
|---|---|---|---|
| Open | $100,000 | Credit Line Revolving | |
| Closed | $110,900 | New Conventional | |
| Closed | $11,000 | Unknown | |
| Closed | $110,500 | Unknown | |
| Previous Owner | $107,000 | Purchase Money Mortgage |
Similar Homes in West Haven, UT
Source: UtahRealEstate.com
MLS Number: 2091990
APN: 08-433-0006
- 4124 S 3475 W
- 3529 W 4150 S
- 3542 W 4200 S
- 4113 S 3560 W
- 4317 S 3350 W
- 4155 S 3450 W
- 4351 W 4000 S
- 3362 W 4000 S
- 3385 W 3950 S
- 3424 W 4450 S
- 3960 S 3375 W
- 3315 Birch Creek Rd Unit 28D
- 3555 W 3900 S
- 4026 S 3700 W
- 3436 W 3800 S
- 3367 W 3785 S
- 4491 Haven Creek Rd Unit 11E
- 4488 Haven Creek Rd Unit 25D
- 3434 W 4525 S
- 3336 W 3785 S
