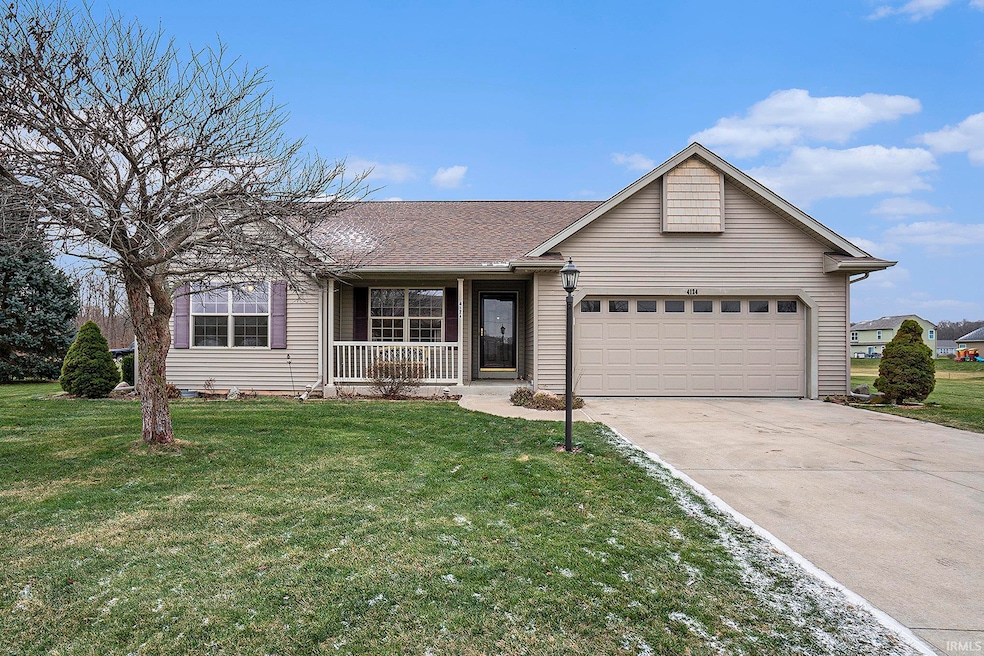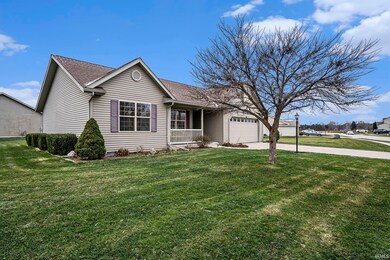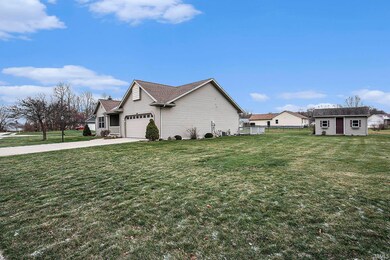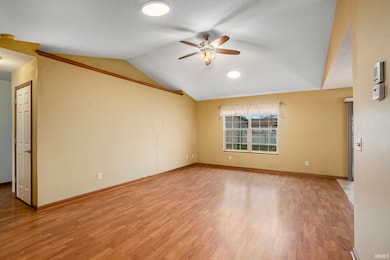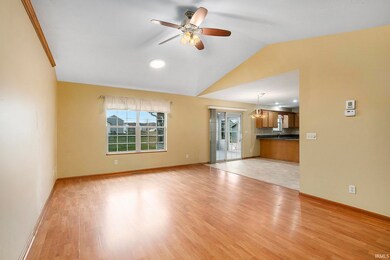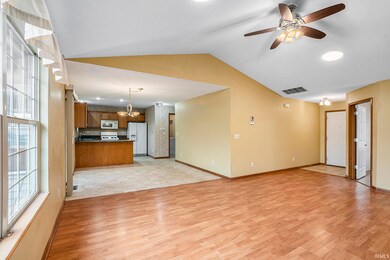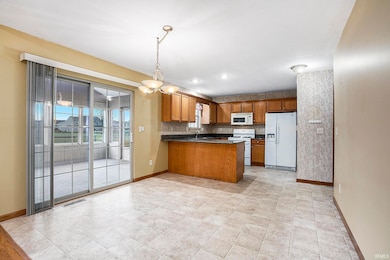
4124 Tyler Ln Goshen, IN 46526
Highlights
- Primary Bedroom Suite
- Open Floorplan
- Backs to Open Ground
- NorthWood High School Rated A-
- Vaulted Ceiling
- Corner Lot
About This Home
As of February 2025Whether you're looking to unwind in the cozy 12x14 three-season room or tackle projects in the heated 2 car garage with it’s desirable coated concrete flooring, this home has everything you need for comfortable living. The corner lot offers plenty of space for outdoor activities, gardening, or simply soaking up the sun. Plus, the large shed ensures you have all the storage you need for your tools and toys, keeping the yard and home clutter-free. Updates include a new roof (2024), brand new furnace (Dec 2024), professionally cleaned for the next home owner, solid surface kitchen countertops, breakfast bar & pantry, making it an ideal choice for those ready to settle in and create lasting memories. Welcome to your perfect retreat!
Last Agent to Sell the Property
Berkshire Hathaway HomeServices Goshen Brokerage Phone: 574-534-1010 Listed on: 12/13/2024

Home Details
Home Type
- Single Family
Est. Annual Taxes
- $2,140
Year Built
- Built in 2004
Lot Details
- 0.35 Acre Lot
- Lot Dimensions are 80x190
- Backs to Open Ground
- Corner Lot
HOA Fees
- $4 Monthly HOA Fees
Parking
- 2 Car Attached Garage
- Heated Garage
- Garage Door Opener
- Driveway
Home Design
- Shingle Roof
- Vinyl Construction Material
Interior Spaces
- 1,300 Sq Ft Home
- 1-Story Property
- Open Floorplan
- Vaulted Ceiling
- Triple Pane Windows
- Crawl Space
- Laundry on main level
Kitchen
- Eat-In Kitchen
- Solid Surface Countertops
Bedrooms and Bathrooms
- 3 Bedrooms
- Primary Bedroom Suite
- 2 Full Bathrooms
Outdoor Features
- Enclosed patio or porch
Schools
- Wakarusa Elementary School
- Northwood Middle School
- Northwood High School
Utilities
- Forced Air Heating and Cooling System
- Heating System Uses Gas
Community Details
- Weaver Woods Subdivision
Listing and Financial Details
- Assessor Parcel Number 20-10-01-128-001.000-036
Ownership History
Purchase Details
Home Financials for this Owner
Home Financials are based on the most recent Mortgage that was taken out on this home.Purchase Details
Home Financials for this Owner
Home Financials are based on the most recent Mortgage that was taken out on this home.Similar Homes in the area
Home Values in the Area
Average Home Value in this Area
Purchase History
| Date | Type | Sale Price | Title Company |
|---|---|---|---|
| Warranty Deed | -- | None Listed On Document | |
| Corporate Deed | -- | Lawyers Title |
Mortgage History
| Date | Status | Loan Amount | Loan Type |
|---|---|---|---|
| Previous Owner | $144,500 | Unknown | |
| Previous Owner | $104,000 | Unknown |
Property History
| Date | Event | Price | Change | Sq Ft Price |
|---|---|---|---|---|
| 02/11/2025 02/11/25 | Sold | $232,000 | -2.5% | $178 / Sq Ft |
| 01/07/2025 01/07/25 | Pending | -- | -- | -- |
| 12/17/2024 12/17/24 | For Sale | $238,000 | -- | $183 / Sq Ft |
Tax History Compared to Growth
Tax History
| Year | Tax Paid | Tax Assessment Tax Assessment Total Assessment is a certain percentage of the fair market value that is determined by local assessors to be the total taxable value of land and additions on the property. | Land | Improvement |
|---|---|---|---|---|
| 2024 | $2,137 | $210,900 | $34,300 | $176,600 |
| 2022 | $2,137 | $189,700 | $34,300 | $155,400 |
| 2021 | $1,905 | $177,900 | $34,300 | $143,600 |
| 2020 | $1,931 | $179,700 | $34,300 | $145,400 |
| 2019 | $1,787 | $167,600 | $34,300 | $133,300 |
Agents Affiliated with this Home
-
Pam French

Seller's Agent in 2025
Pam French
Berkshire Hathaway HomeServices Goshen
(574) 534-1010
130 Total Sales
-
Karen Smith

Buyer's Agent in 2025
Karen Smith
Berkshire Hathaway HomeServices Goshen
(574) 534-1010
124 Total Sales
Map
Source: Indiana Regional MLS
MLS Number: 202447166
APN: 20-10-01-128-001.000-036
- 1605 Tippecanoe Dr
- 61889 County Road 15
- 60220 Robin Hood Ln
- 3222 Pickwick Park Ln
- 3303 Village Ct
- 2007 Wakefield Rd
- 3217 Wakefield Rd
- 3201 Village Ct
- 3201 Wakefield Rd
- 3010 Marshwood Rd
- 4340 Midway Rd
- 2908 E Saybrook Dr
- 22486 Fireside Dr
- 701 Brandywine Dr
- 205 Tanglewood Dr Unit A
- 20895 Rivers Edge Dr
- 2 Eagle Point
- 4 Eagle Point
- 1 Eagle Point
- 1921 Bashor Rd
