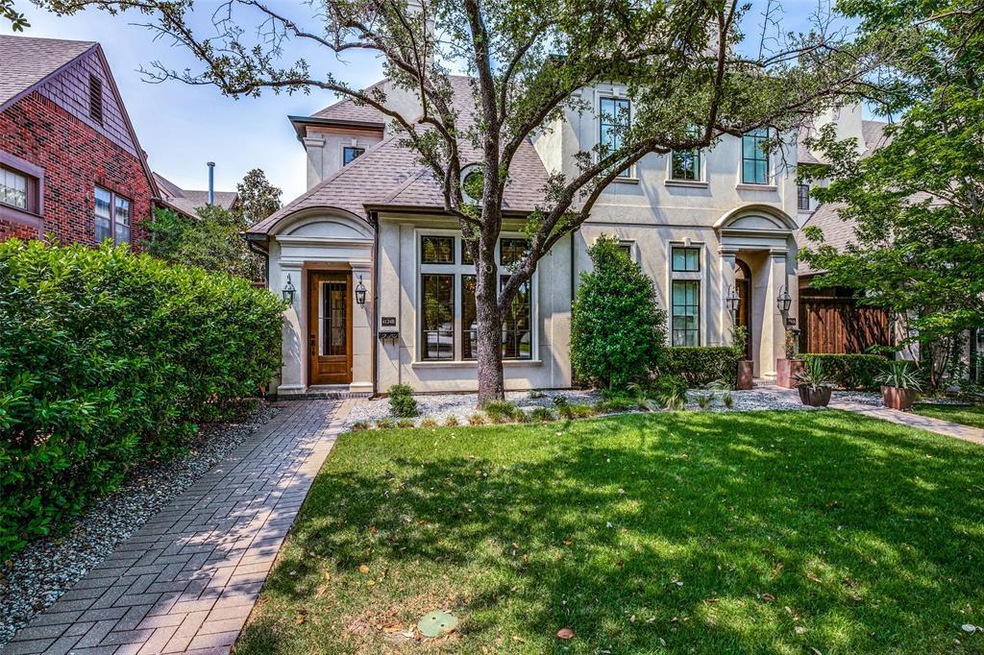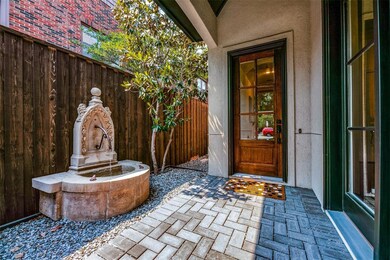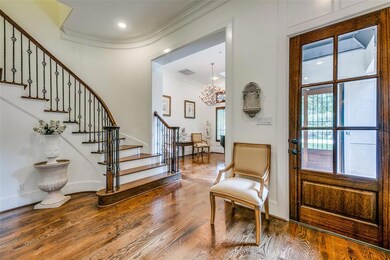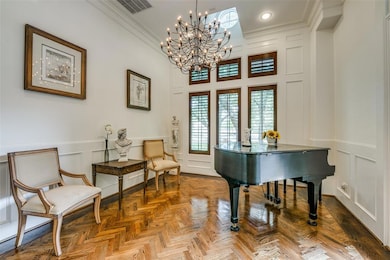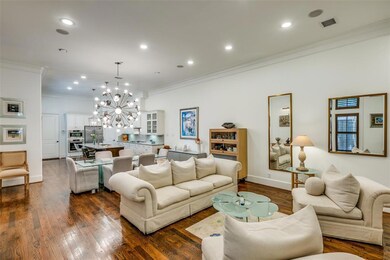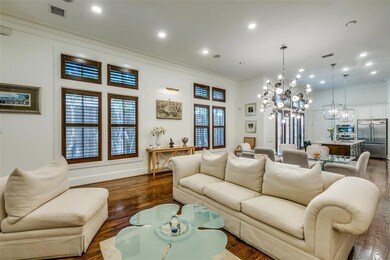
4124 University Blvd Unit B Dallas, TX 75205
Highlights
- Open Floorplan
- Vaulted Ceiling
- Wood Flooring
- Bradfield Elementary School Rated A
- Traditional Architecture
- Plantation Shutters
About This Home
As of July 2022This beautiful transitional style SFA is perfect for those looking for a classic Park Cities home or those wanting a “lock & leave” lifestyle. Arriving at the secured entry courtyard with a Roman-inspired water fountain, you enter the home to experience 12’ ceilings, updated finish-out & open floorplan. The entryway leads you to the formal living room that can double as an office or library, a large storage closet that is elevator ready & stylish powder bath. With a wall of windows, the open family-dining-kitchen area is perfect for family gatherings or entertaining with friends. The updated chef’s kitchen overlooking the private courtyard features quartz countertops, Miele appliances, island & walk-in pantry. The 2nd floor hosts 2 bedrooms suites, utility room & the elegant master suite with dual closets, sitting area, dual vanities, jetted tub & shower. This home is truly move-in ready & walking distance to HPHS, Bradfield Elementary, YMCA & Highland Park Village.
Last Agent to Sell the Property
Compass RE Texas, LLC. License #0584443 Listed on: 05/19/2022

Home Details
Home Type
- Single Family
Est. Annual Taxes
- $24,844
Year Built
- Built in 2011
Lot Details
- 3,572 Sq Ft Lot
- Lot Dimensions are 25x143
- Wood Fence
- No Backyard Grass
- Few Trees
Parking
- 2-Car Garage with one garage door
- Garage Door Opener
- Driveway
Home Design
- Traditional Architecture
- Slab Foundation
- Composition Roof
- Stucco
Interior Spaces
- 3,013 Sq Ft Home
- 2-Story Property
- Open Floorplan
- Wired For A Flat Screen TV
- Vaulted Ceiling
- Ceiling Fan
- Chandelier
- Decorative Lighting
- Gas Log Fireplace
- Plantation Shutters
Kitchen
- Eat-In Kitchen
- Electric Oven
- Plumbed For Gas In Kitchen
- Gas Cooktop
- Microwave
- Plumbed For Ice Maker
- Dishwasher
- Disposal
Flooring
- Wood
- Stone
- Tile
Bedrooms and Bathrooms
- 3 Bedrooms
- Walk-In Closet
Laundry
- Laundry in Utility Room
- Full Size Washer or Dryer
- Washer and Electric Dryer Hookup
Home Security
- Home Security System
- Fire and Smoke Detector
Schools
- Bradfield Elementary School
- Highland Park Middle School
- Mcculloch Middle School
- Highland Park
Utilities
- Zoned Heating and Cooling
- Vented Exhaust Fan
- Heating System Uses Natural Gas
- Municipal Utilities District
- Tankless Water Heater
- Gas Water Heater
- High Speed Internet
- Cable TV Available
Additional Features
- ENERGY STAR Qualified Equipment for Heating
- Side Porch
Community Details
- Methodist University Add Anex Subdivision
Listing and Financial Details
- Legal Lot and Block 19B / 1
- Assessor Parcel Number 601285000119B0000
- $16,909 per year unexempt tax
Ownership History
Purchase Details
Home Financials for this Owner
Home Financials are based on the most recent Mortgage that was taken out on this home.Purchase Details
Home Financials for this Owner
Home Financials are based on the most recent Mortgage that was taken out on this home.Purchase Details
Purchase Details
Home Financials for this Owner
Home Financials are based on the most recent Mortgage that was taken out on this home.Purchase Details
Home Financials for this Owner
Home Financials are based on the most recent Mortgage that was taken out on this home.Purchase Details
Home Financials for this Owner
Home Financials are based on the most recent Mortgage that was taken out on this home.Purchase Details
Purchase Details
Purchase Details
Home Financials for this Owner
Home Financials are based on the most recent Mortgage that was taken out on this home.Similar Homes in the area
Home Values in the Area
Average Home Value in this Area
Purchase History
| Date | Type | Sale Price | Title Company |
|---|---|---|---|
| Warranty Deed | -- | None Listed On Document | |
| Warranty Deed | -- | None Available | |
| Interfamily Deed Transfer | -- | Benchmark Title Llc | |
| Vendors Lien | -- | Attorney | |
| Vendors Lien | -- | None Available | |
| Vendors Lien | -- | Stewart | |
| Warranty Deed | -- | None Available | |
| Trustee Deed | $400,000 | None Available | |
| Vendors Lien | -- | Hftc |
Mortgage History
| Date | Status | Loan Amount | Loan Type |
|---|---|---|---|
| Previous Owner | $415,000 | Adjustable Rate Mortgage/ARM | |
| Previous Owner | $623,600 | New Conventional | |
| Previous Owner | $560,000 | New Conventional | |
| Previous Owner | $1,524,600 | Purchase Money Mortgage | |
| Previous Owner | $275,000 | Unknown |
Property History
| Date | Event | Price | Change | Sq Ft Price |
|---|---|---|---|---|
| 07/13/2022 07/13/22 | Sold | -- | -- | -- |
| 07/04/2022 07/04/22 | Pending | -- | -- | -- |
| 07/04/2022 07/04/22 | Off Market | -- | -- | -- |
| 06/25/2022 06/25/22 | Pending | -- | -- | -- |
| 05/19/2022 05/19/22 | For Sale | $1,575,000 | +46.0% | $523 / Sq Ft |
| 09/03/2019 09/03/19 | Sold | -- | -- | -- |
| 08/11/2019 08/11/19 | Pending | -- | -- | -- |
| 06/04/2019 06/04/19 | For Sale | $1,079,000 | -- | $358 / Sq Ft |
Tax History Compared to Growth
Tax History
| Year | Tax Paid | Tax Assessment Tax Assessment Total Assessment is a certain percentage of the fair market value that is determined by local assessors to be the total taxable value of land and additions on the property. | Land | Improvement |
|---|---|---|---|---|
| 2023 | $24,844 | $1,499,570 | $498,820 | $1,000,750 |
| 2022 | $18,566 | $980,560 | $356,300 | $624,260 |
| 2021 | $16,909 | $840,460 | $320,670 | $519,790 |
| 2020 | $17,284 | $840,460 | $320,670 | $519,790 |
| 2019 | $17,735 | $829,740 | $320,670 | $509,070 |
| 2018 | $17,497 | $829,740 | $320,670 | $509,070 |
| 2017 | $13,697 | $829,740 | $320,670 | $509,070 |
| 2016 | $16,526 | $803,730 | $320,670 | $483,060 |
| 2015 | $15,951 | $777,450 | $249,410 | $528,040 |
| 2014 | $15,951 | $777,450 | $249,410 | $528,040 |
Agents Affiliated with this Home
-
Alex Trusler

Seller's Agent in 2022
Alex Trusler
Compass RE Texas, LLC.
(214) 755-8180
14 in this area
75 Total Sales
-
Karla Trusler
K
Seller Co-Listing Agent in 2022
Karla Trusler
Compass RE Texas, LLC.
(214) 682-6511
11 in this area
60 Total Sales
-
Vilma Negrete

Buyer's Agent in 2022
Vilma Negrete
Ultra Real Estate Services
(469) 233-8271
1 in this area
51 Total Sales
-
Aaron Carroll

Seller's Agent in 2019
Aaron Carroll
Allie Beth Allman & Assoc.
(214) 205-6043
6 in this area
69 Total Sales
-
Blake Eltis

Seller Co-Listing Agent in 2019
Blake Eltis
Allie Beth Allman & Assoc.
(972) 207-6060
9 in this area
76 Total Sales
-
Joel Pickens

Buyer's Agent in 2019
Joel Pickens
Berkshire HathawayHS PenFed TX
(972) 214-9809
5 Total Sales
Map
Source: North Texas Real Estate Information Systems (NTREIS)
MLS Number: 20060238
APN: 601285000119B0000
- 4133 Emerson Ave Unit 1
- 4133 Emerson Ave Unit 2
- 4100 Emerson Ave Unit 8
- 4202 University Blvd
- 4001 Glenwick Ln
- 4052 Druid Ln
- 4115 Grassmere Ln
- 4309 Emerson Ave
- 4403 Emerson Ave
- 6124 Saint Andrews Dr
- 4134 Lovers Ln
- 4116 Shenandoah St
- 4419 University Blvd Unit A
- 4077 Amherst Ave
- 6024 Connerly Dr
- 4518 University Blvd Unit A
- 4328 Shenandoah St
- 4073 Stanford Ave
- 4529 Emerson Ave Unit 4
- 4529 Emerson Ave Unit 8
