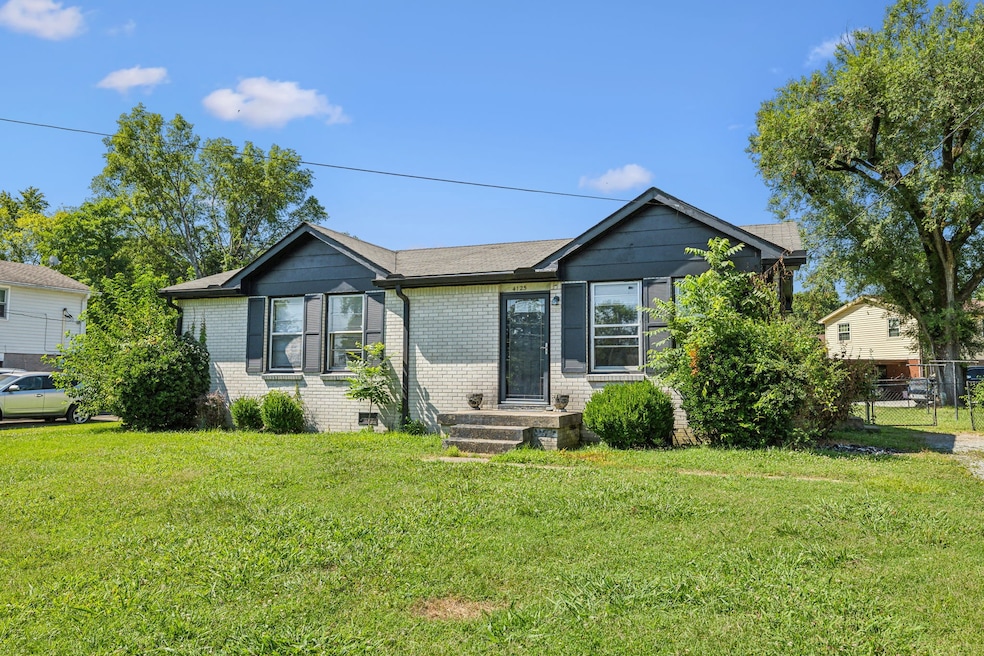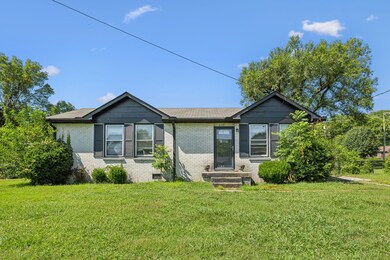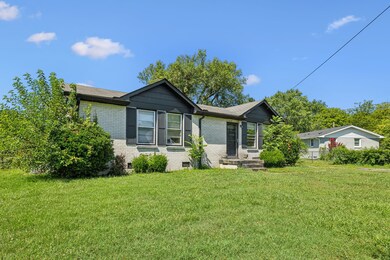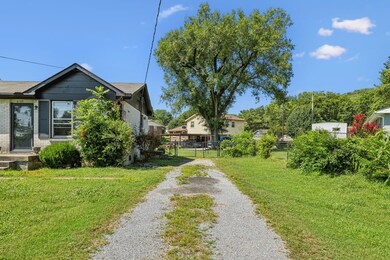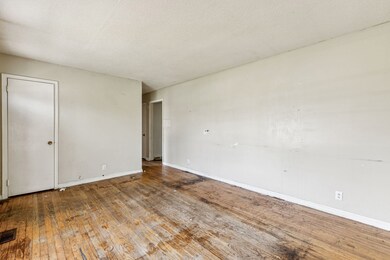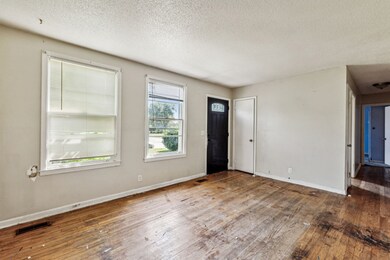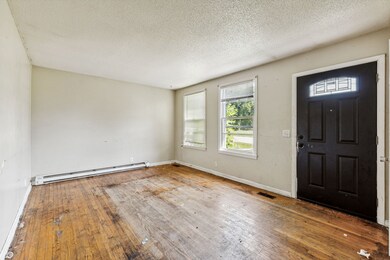
4125 Ames Dr Nashville, TN 37218
Haynes Estates NeighborhoodHighlights
- No HOA
- Outdoor Storage
- Baseboard Heating
- Cooling Available
- Ceiling Fan
- High Speed Internet
About This Home
As of December 2024Perfect investment opportunity! This house is minutes from Briley, allowing access to Downtown Nashville within 15 minutes.
Last Agent to Sell the Property
Urquhart Realty Company, LLC Brokerage Phone: 6155212938 License # 352489 Listed on: 07/05/2024
Home Details
Home Type
- Single Family
Est. Annual Taxes
- $1,285
Year Built
- Built in 1971
Lot Details
- 0.27 Acre Lot
- Lot Dimensions are 100 x 142
- Level Lot
Home Design
- Brick Exterior Construction
- Asphalt Roof
Interior Spaces
- 1,050 Sq Ft Home
- Property has 1 Level
- Ceiling Fan
- Carpet
- Crawl Space
Bedrooms and Bathrooms
- 3 Main Level Bedrooms
- 1 Full Bathroom
Parking
- 4 Open Parking Spaces
- 4 Parking Spaces
- Gravel Driveway
Outdoor Features
- Outdoor Storage
Schools
- Cumberland Elementary School
- Haynes Middle School
- Whites Creek High School
Utilities
- Cooling Available
- Baseboard Heating
- High Speed Internet
- Cable TV Available
Community Details
- No Home Owners Association
- Buena Vista Estates Subdivision
Listing and Financial Details
- Assessor Parcel Number 05905006400
Ownership History
Purchase Details
Home Financials for this Owner
Home Financials are based on the most recent Mortgage that was taken out on this home.Purchase Details
Home Financials for this Owner
Home Financials are based on the most recent Mortgage that was taken out on this home.Purchase Details
Similar Homes in the area
Home Values in the Area
Average Home Value in this Area
Purchase History
| Date | Type | Sale Price | Title Company |
|---|---|---|---|
| Warranty Deed | $329,000 | Rudy Title | |
| Warranty Deed | $329,000 | Rudy Title | |
| Warranty Deed | $225,000 | Rudy Title | |
| Deed | $58,000 | -- |
Mortgage History
| Date | Status | Loan Amount | Loan Type |
|---|---|---|---|
| Open | $323,040 | FHA | |
| Closed | $323,040 | FHA | |
| Previous Owner | $225,000 | Construction | |
| Previous Owner | $13,200 | No Value Available |
Property History
| Date | Event | Price | Change | Sq Ft Price |
|---|---|---|---|---|
| 12/27/2024 12/27/24 | Sold | $329,000 | 0.0% | $313 / Sq Ft |
| 11/21/2024 11/21/24 | Pending | -- | -- | -- |
| 11/08/2024 11/08/24 | Price Changed | $329,000 | -0.3% | $313 / Sq Ft |
| 10/15/2024 10/15/24 | For Sale | $330,000 | +46.7% | $314 / Sq Ft |
| 08/23/2024 08/23/24 | Sold | $225,000 | -2.2% | $214 / Sq Ft |
| 07/09/2024 07/09/24 | Pending | -- | -- | -- |
| 07/05/2024 07/05/24 | For Sale | $230,000 | -- | $219 / Sq Ft |
Tax History Compared to Growth
Tax History
| Year | Tax Paid | Tax Assessment Tax Assessment Total Assessment is a certain percentage of the fair market value that is determined by local assessors to be the total taxable value of land and additions on the property. | Land | Improvement |
|---|---|---|---|---|
| 2024 | $1,285 | $39,500 | $13,200 | $26,300 |
| 2023 | $1,285 | $39,500 | $13,200 | $26,300 |
| 2022 | $1,285 | $39,500 | $13,200 | $26,300 |
| 2021 | $1,299 | $39,500 | $13,200 | $26,300 |
| 2020 | $864 | $20,475 | $7,250 | $13,225 |
| 2019 | $646 | $20,475 | $7,250 | $13,225 |
| 2018 | $646 | $20,475 | $7,250 | $13,225 |
| 2017 | $646 | $20,475 | $7,250 | $13,225 |
| 2016 | $831 | $18,400 | $5,250 | $13,150 |
| 2015 | $831 | $18,400 | $5,250 | $13,150 |
| 2014 | $831 | $18,400 | $5,250 | $13,150 |
Agents Affiliated with this Home
-
Gabrielle Garner

Seller's Agent in 2024
Gabrielle Garner
eXp Realty
(615) 314-6552
5 in this area
76 Total Sales
-
Jeremy Urquhart

Seller's Agent in 2024
Jeremy Urquhart
Urquhart Realty Company, LLC
(615) 521-2938
2 in this area
22 Total Sales
-
Tony Carletello

Buyer's Agent in 2024
Tony Carletello
Compass RE
(615) 405-7422
1 in this area
199 Total Sales
Map
Source: Realtracs
MLS Number: 2675629
APN: 059-05-0-064
- 4137 Ames Dr
- 4805 Buena Vista Pike
- 4072 Boyd Dr
- 4912 Vistaview Dr
- 2433 Buena Vista Pike
- 3036 Vistavalley Ct
- 3020 Vistavalley Ct
- 3036 Sunnyview Dr
- 3918 Crouch Dr
- 6084 Beals Ln
- 806 Charlie Place
- 3883 Crouch Dr
- 801 Charlie Place
- 3007 Hummingbird Dr
- 4454 Clarksville Pike
- 2900 Edwin Way Unit 105
- 4475 Clarksville Pike
- 748 Bontemps Dr
- 3836 Buena Vista Pike
- 3827 Boatner Dr
