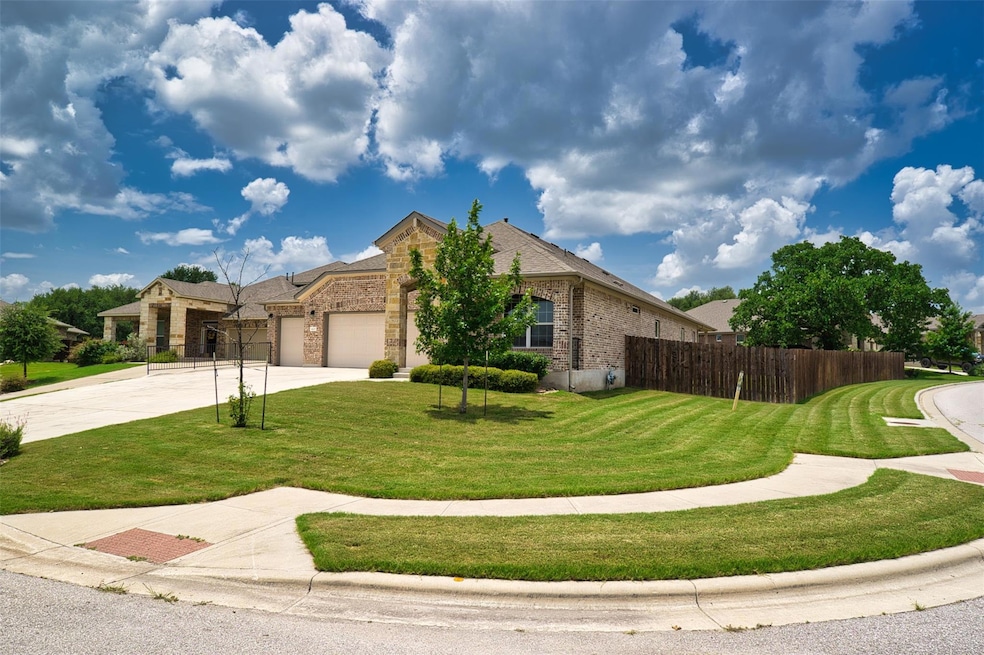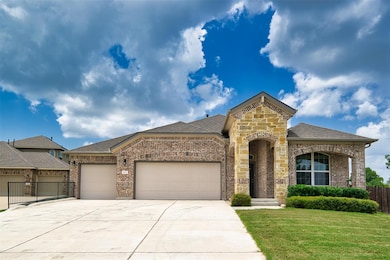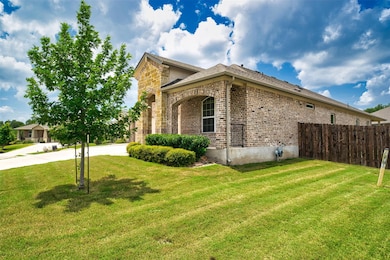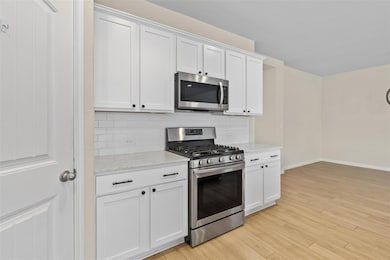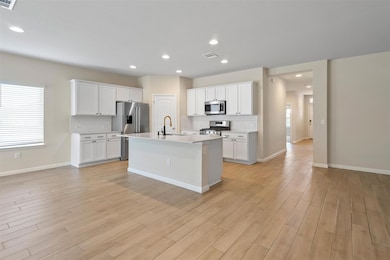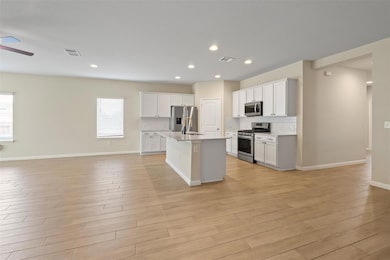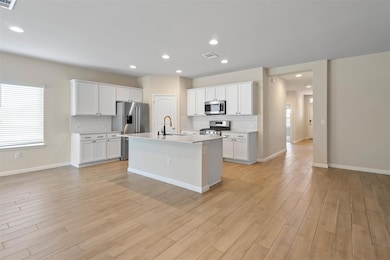
4125 Buffalo Ford Rd Georgetown, TX 78628
Rancho Sienna NeighborhoodEstimated payment $3,694/month
Highlights
- Fitness Center
- Two Primary Bathrooms
- Bonus Room
- Rancho Sienna Elementary School Rated A
- Open Floorplan
- Corner Lot
About This Home
REDUCED PRICE $40K. MOVE_IN READY 4 bed 3 bath with secondary suite & upgraded 3-car garage. Situated on a desirable corner lot in the sought-after Lively Ranch Community, this beautiful upgraded 4 -4-bedroom, 3 bath home offers a versatile layout that includes a private secondary suite ideal for guests, multigenerational living, or a dedicated home office. The fully finished 3-car garage is a standout feature, complete with epoxy floors, upgraded insulation, air conditioning, and built-in shelving perfect for a workshop, gym, or additional storage. The garage also includes an EV charger for added convenience. Inside, the home boasts an updated kitchen with sleek cabinetry and modern finishes, and a spacious primary suite featuring a luxury bath and a custom walk-in closet. Located just 10 minutes from Target, HEB, and a wide variety of dining options quick access to 1-35, this home blends comfort, style, and convenience as part of the Lively Ranch Community. Residents also enjoy access to amenities, including a pool and fitness center. This MOVE-IN READY gem offers upgrades throughout- don't miss your chance to call it Home.
Listing Agent
Central Metro Realty Brokerage Phone: (512) 413-7712 License #0492143 Listed on: 07/17/2025

Home Details
Home Type
- Single Family
Est. Annual Taxes
- $11,717
Year Built
- Built in 2020
Lot Details
- 0.32 Acre Lot
- Northeast Facing Home
- Property is Fully Fenced
- Wood Fence
- Corner Lot
HOA Fees
- $80 Monthly HOA Fees
Parking
- 3 Car Attached Garage
Home Design
- Brick Exterior Construction
- Slab Foundation
- Shingle Roof
- Stucco
Interior Spaces
- 2,442 Sq Ft Home
- 1-Story Property
- Open Floorplan
- Built-In Features
- Woodwork
- High Ceiling
- Ceiling Fan
- Blinds
- Aluminum Window Frames
- Window Screens
- Family Room
- Dining Room
- Bonus Room
- Tile Flooring
- Neighborhood Views
Kitchen
- Breakfast Area or Nook
- Eat-In Kitchen
- Oven
- Gas Range
- Microwave
- Stainless Steel Appliances
- Kitchen Island
- Quartz Countertops
- Disposal
Bedrooms and Bathrooms
- 4 Main Level Bedrooms
- Walk-In Closet
- Two Primary Bathrooms
- 3 Full Bathrooms
Outdoor Features
- Covered Patio or Porch
- Outdoor Storage
Schools
- Liberty Hill Elementary School
- Liberty Hill Middle School
- Liberty Hill High School
Utilities
- Central Heating and Cooling System
Listing and Financial Details
- Assessor Parcel Number 15292008CC0010
- Tax Block CC
Community Details
Overview
- Goodwin & Company Association
- Lively Subdivision
Recreation
- Fitness Center
- Community Pool
Map
Home Values in the Area
Average Home Value in this Area
Tax History
| Year | Tax Paid | Tax Assessment Tax Assessment Total Assessment is a certain percentage of the fair market value that is determined by local assessors to be the total taxable value of land and additions on the property. | Land | Improvement |
|---|---|---|---|---|
| 2024 | $10,764 | $506,847 | -- | -- |
| 2023 | $9,335 | $535,042 | $104,000 | $431,042 |
| 2022 | $14,836 | $568,390 | $104,000 | $464,390 |
| 2021 | $10,917 | $380,802 | $80,000 | $300,802 |
| 2020 | $2,263 | $76,000 | $76,000 | $0 |
Property History
| Date | Event | Price | Change | Sq Ft Price |
|---|---|---|---|---|
| 08/18/2025 08/18/25 | Price Changed | $484,995 | -4.9% | $199 / Sq Ft |
| 07/29/2025 07/29/25 | Price Changed | $509,995 | -2.9% | $209 / Sq Ft |
| 07/17/2025 07/17/25 | For Sale | $524,995 | -- | $215 / Sq Ft |
Purchase History
| Date | Type | Sale Price | Title Company |
|---|---|---|---|
| Special Warranty Deed | -- | Chicago Title |
Similar Homes in Georgetown, TX
Source: Unlock MLS (Austin Board of REALTORS®)
MLS Number: 3581385
APN: R584405
- 4104 Porter Farm Rd
- 4213 Deer Lake Ln
- 4309 Buffalo Ford Rd
- 112 Oak Plaza Dr
- 2212 River Place Ln
- 124 Park Place Dr
- 2309 Four Waters Loop
- 2016 Peach Point Ln
- 404 Oak Meadow Dr
- 146 Russet Trail
- 2113 Centerline Ln
- 4228 Home Place Rd
- 550 Cortona Ln
- 1917 Centerline Ln
- 1844 Flying Horseshoe Bend
- 228 Summer Wood Ct
- 500 Cortona Ln
- 217 Serrano St
- 1629 Four Waters Loop
- 1633 Four Waters Loop
- 4229 Porter Farm Rd
- 4437 Lobo Landing Ln
- 2033 Four Waters Loop
- 2301 Four Waters Lp
- 124 Bonnet Blvd
- 163 Russet Trail
- 2101 Centerline Ln
- 171 Russet Trail
- 204 Russet Trail
- 1821 Boggy Creek Ranch Rd
- 1917 Centerline Ln
- 1844 Flying Horseshoe Bend
- 601 Cortona Ln
- 542 Bonnet Blvd
- 1524 Chapel Ranch Rd
- 324 Prato Place
- 102 Long Point Cove
- 1620 Weavers Bend
- 1541 Boggy Creek Ranch Rd
- 1528 Chapel Ranch Rd
