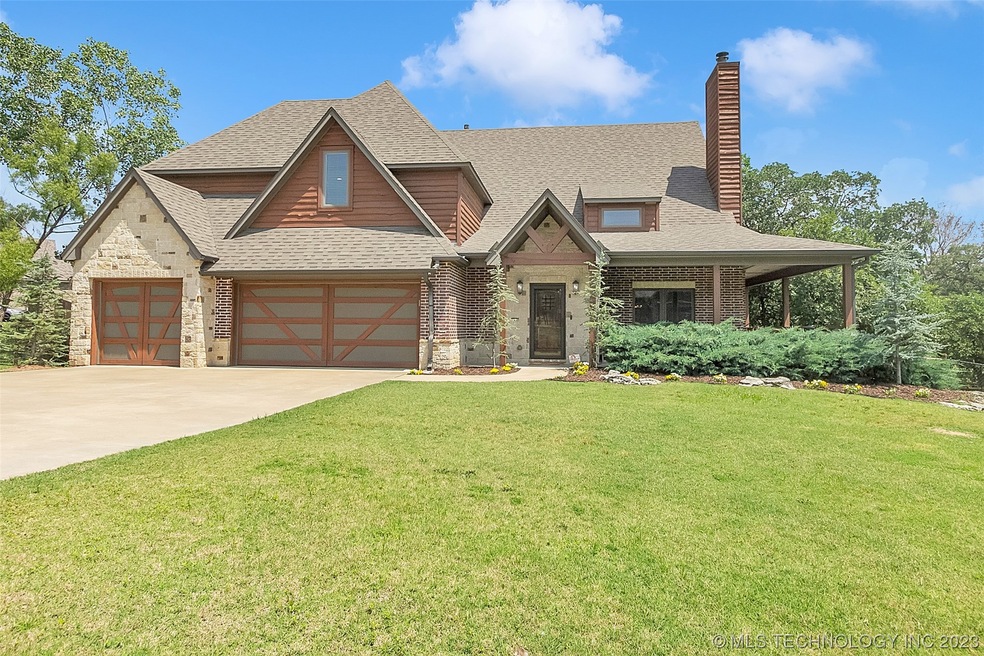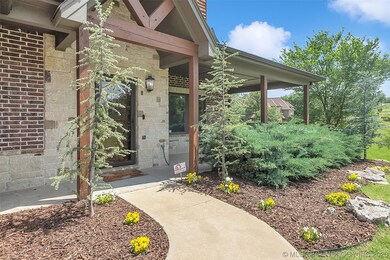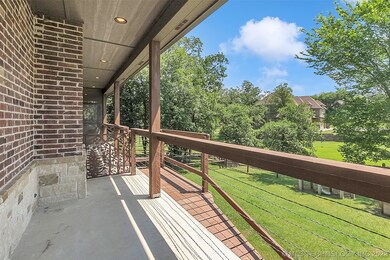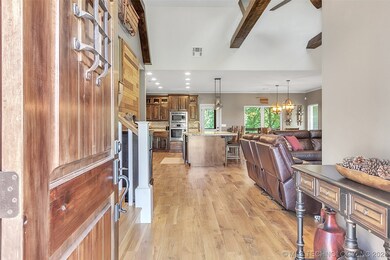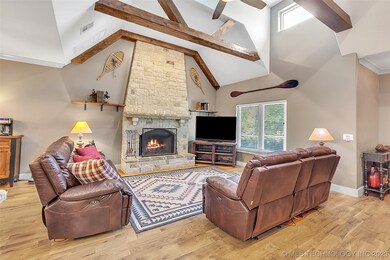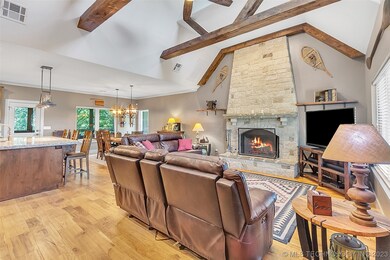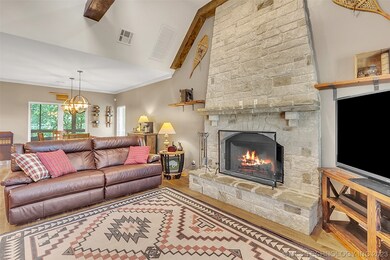
4125 Dogwood Ln Sapulpa, OK 74066
Estimated Value: $610,000 - $710,000
Highlights
- 0.74 Acre Lot
- Spring on Lot
- Wood Flooring
- Mature Trees
- Vaulted Ceiling
- Attic
About This Home
As of July 2023Beautiful newer construction home on approx. ¾ acre lot with so many things to love! First floor features wide plank wood floors in main living spaces. Stunning rock fireplace and vaulted/beamed ceiling in living. The kitchen features Bosch gas cooktop (5 burner) / oven / microwave and dishwasher. Island has a KitchenAid icemaker. Pot-filler behind cooktop. Walk-in pantry. Fantastic casement windows with inside screens. Mudroom / drop zone off entry from garage. Laundry w/sink and cabinets accessed from hall and primary bedroom closet. Primary bedroom has great walk-in closet, vaulted/beamed ceiling, stone wall accent w/electric fireplace, and bath with double vanity, water closet, soaking tub and large walk-in shower. There is even a TV built-in to the mirror! Additional bedroom and full bath located on 1st floor. 2nd level features huge family room, 2 bedrooms, full bath and large bonus multi-purpose room (game room / home gym / office). If you love the outdoors, this is the place! Home features a wraparound porch with the back section off the kitchen fully screened, ceiling fans, infra-red heaters and an epoxy floor. Yard is fully fenced with post / chain and includes a separate section that is great for pets or garden. Yard has mature trees and a creek that runs at the back side. Property also has a Tuff Shed building with electricity (workshop and storage 19’x20’). Sprinkler system. Easy and quick highway access to Creek Turnpike and Hwy 75!
Home Details
Home Type
- Single Family
Est. Annual Taxes
- $6,495
Year Built
- Built in 2016
Lot Details
- 0.74 Acre Lot
- Creek or Stream
- South Facing Home
- Dog Run
- Property is Fully Fenced
- Landscaped
- Sprinkler System
- Mature Trees
Parking
- 3 Car Attached Garage
- Parking Storage or Cabinetry
Home Design
- Brick Exterior Construction
- Slab Foundation
- Wood Frame Construction
- Fiberglass Roof
- Wood Siding
- Asphalt
- Stone
Interior Spaces
- 3,617 Sq Ft Home
- Wired For Data
- Vaulted Ceiling
- Ceiling Fan
- 2 Fireplaces
- Wood Burning Fireplace
- Fireplace With Gas Starter
- Insulated Windows
- Casement Windows
- Insulated Doors
- Washer and Gas Dryer Hookup
- Attic
Kitchen
- Built-In Oven
- Electric Oven
- Gas Range
- Microwave
- Ice Maker
- Dishwasher
- Granite Countertops
- Disposal
Flooring
- Wood
- Carpet
- Tile
Bedrooms and Bathrooms
- 4 Bedrooms
- 3 Full Bathrooms
Home Security
- Security System Owned
- Fire and Smoke Detector
Eco-Friendly Details
- Energy-Efficient Windows
- Energy-Efficient Doors
Outdoor Features
- Spring on Lot
- Enclosed patio or porch
- Separate Outdoor Workshop
- Shed
- Rain Gutters
Schools
- Freedom Elementary School
- Sapulpa High School
Utilities
- Zoned Heating and Cooling
- Multiple Heating Units
- Heating System Uses Gas
- Programmable Thermostat
- Tankless Water Heater
- Gas Water Heater
- Aerobic Septic System
- High Speed Internet
- Cable TV Available
Community Details
- No Home Owners Association
- Country Hills Subdivision
Ownership History
Purchase Details
Home Financials for this Owner
Home Financials are based on the most recent Mortgage that was taken out on this home.Similar Homes in Sapulpa, OK
Home Values in the Area
Average Home Value in this Area
Purchase History
| Date | Buyer | Sale Price | Title Company |
|---|---|---|---|
| Fowler Zachary | $445,000 | None Available |
Mortgage History
| Date | Status | Borrower | Loan Amount |
|---|---|---|---|
| Open | Fowler Zachary | $422,750 | |
| Closed | Fowler Zachary | $449,650 | |
| Previous Owner | Milestone Homes Inc | $268,000 |
Property History
| Date | Event | Price | Change | Sq Ft Price |
|---|---|---|---|---|
| 07/17/2023 07/17/23 | Sold | $600,000 | -4.0% | $166 / Sq Ft |
| 06/27/2023 06/27/23 | Pending | -- | -- | -- |
| 06/06/2023 06/06/23 | For Sale | $625,000 | -- | $173 / Sq Ft |
Tax History Compared to Growth
Tax History
| Year | Tax Paid | Tax Assessment Tax Assessment Total Assessment is a certain percentage of the fair market value that is determined by local assessors to be the total taxable value of land and additions on the property. | Land | Improvement |
|---|---|---|---|---|
| 2024 | $8,753 | $72,000 | $4,800 | $67,200 |
| 2023 | $8,753 | $59,369 | $4,800 | $54,569 |
| 2022 | $6,495 | $56,542 | $4,800 | $51,742 |
| 2021 | $6,389 | $53,850 | $4,800 | $49,050 |
| 2020 | $6,277 | $53,211 | $4,800 | $48,411 |
| 2019 | $6,393 | $53,933 | $4,800 | $49,133 |
| 2018 | $6,527 | $53,933 | $4,800 | $49,133 |
| 2017 | $6,851 | $56,913 | $4,800 | $52,113 |
| 2016 | $167 | $1,458 | $1,458 | $0 |
| 2015 | -- | $1,389 | $1,389 | $0 |
| 2014 | -- | $1,323 | $1,323 | $0 |
Agents Affiliated with this Home
-
Shaun Kennedy

Seller's Agent in 2023
Shaun Kennedy
Keller Williams Advantage
(918) 261-8178
1 in this area
55 Total Sales
-
Jan Coleman
J
Buyer's Agent in 2023
Jan Coleman
Coleman Real Estate
(918) 633-1678
1 in this area
12 Total Sales
Map
Source: MLS Technology
MLS Number: 2319987
APN: 1078-00-004-000-0-190-00
- 10880 S 49th Ave W
- 10724 S 49th Ave W
- 11182 S 55th West Ave
- 5664 W Hilton Rd
- 216 Pioneer Rd
- 20 Stagecoach Dr
- 391 Summercrest Ct
- 421 Summercrest Ct
- 5500 Sagewood Ln
- 461 Cross Timbers Blvd
- 110 Hickory Hill Rd
- 616 Cross Timbers Blvd
- 590 Creekside Dr
- 609 Cross Timbers Blvd
- 5711 W Hilton Rd
- 626 Countrywood Way
- 4210 Colonial Dr
- 0 Westgreen Way
- 770 Hickory Hill Rd
- 5923 Emberlyn Way
- 4125 Dogwood Ln
- 4121 Dogwood Ln
- 4129 Dogwood Ln
- 4128 Dogwood Ln
- 4124 Dogwood Ln
- 4120 Dogwood Ln
- 4132 Dogwood Ln
- 11073 S 52nd Place
- 4136 Dogwood Ln
- 11082 S 51st West Ave
- 11091 S 54th Place
- 11095 S 54th Place
- 11070 S 52nd Place
- 11078 S 51st West Ave
- 4140 Dogwood Ln
- 11069 S 52nd Place
- 11099 S 54th Place
- 4141 Dogwood Ln
- 4120 Dogwood Place
- 4108 Dogwood Place
