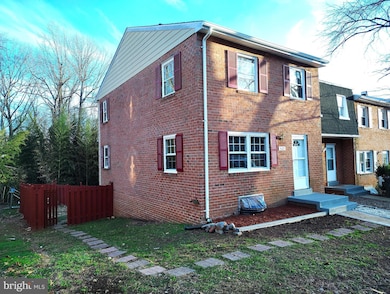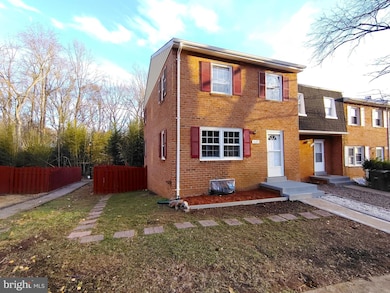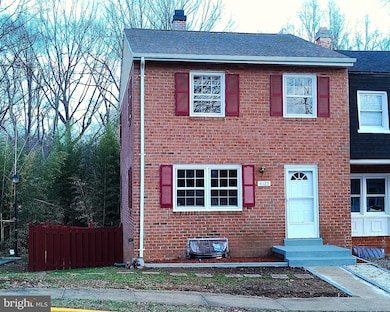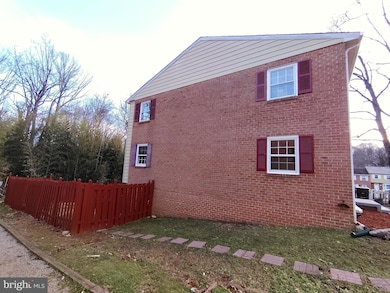
4125 Ferrara Terrace Woodbridge, VA 22193
Forestdale NeighborhoodHighlights
- View of Trees or Woods
- Traditional Floor Plan
- Wood Flooring
- Colonial Architecture
- Backs to Trees or Woods
- Attic
About This Home
As of April 2025** Coming Soon**
This beautifully corner townhouse offers a perfect blend of comfort and convenience across three spacious levels. The upper-level features three bedrooms and two full bathrooms. The main level boasts an inviting living room with luxury vinyl plank flooring, recessed lighting, and a convenient half bath. The updated kitchen is equipped with modern appliances and a generously sized pantry.
The fully finished walkout basement includes two additional rooms (NTC), a full bathroom, and a cozy wood-burning fireplace—ideal for extra living space or a home office.
Recent updates include: Brand-new roof, new luxury vinyl plank flooring, new carpet in bedrooms, freshly painted throughout, New recessed lighting, new dishwasher, new microwave.
Situated in a commuter-friendly community, this corner townhouse offers added privacy and extra outdoor space. Residents enjoy easy access to major highways, shopping, dining, parks, and public transportation. With 2 assigned parking spaces and a prime location, this property is a fantastic opportunity.
Don’t miss your chance to make this home yours!
Last Agent to Sell the Property
Samson Properties License #0225246394 Listed on: 02/16/2025

Townhouse Details
Home Type
- Townhome
Est. Annual Taxes
- $3,921
Year Built
- Built in 1974 | Remodeled in 2016
Lot Details
- 2,639 Sq Ft Lot
- Property is Fully Fenced
- Backs to Trees or Woods
- Back and Side Yard
- Property is in very good condition
HOA Fees
- $105 Monthly HOA Fees
Home Design
- Colonial Architecture
- Brick Exterior Construction
- Concrete Perimeter Foundation
Interior Spaces
- Property has 3 Levels
- Traditional Floor Plan
- Crown Molding
- Ceiling height of 9 feet or more
- Ceiling Fan
- 1 Fireplace
- Family Room
- Living Room
- Formal Dining Room
- Den
- Views of Woods
- Attic
Kitchen
- Eat-In Galley Kitchen
- Breakfast Area or Nook
- Electric Oven or Range
- Ice Maker
- Dishwasher
- Disposal
Flooring
- Wood
- Laminate
- Vinyl
Bedrooms and Bathrooms
- En-Suite Primary Bedroom
- En-Suite Bathroom
- Walk-In Closet
- Bathtub with Shower
- Walk-in Shower
Laundry
- Laundry Room
- Dryer
- Washer
Finished Basement
- Walk-Out Basement
- Rear Basement Entry
- Laundry in Basement
Parking
- 2 Open Parking Spaces
- 2 Parking Spaces
- Parking Lot
- 2 Assigned Parking Spaces
Utilities
- Central Air
- Heat Pump System
- Electric Water Heater
- Cable TV Available
Listing and Financial Details
- Tax Lot 38
- Assessor Parcel Number 8191-67-1378
Community Details
Overview
- Association fees include trash, common area maintenance
- Dale City Ninth HOA
- Dale City Subdivision, Richmond Floorplan
- Property Manager
Pet Policy
- Pets Allowed
Ownership History
Purchase Details
Home Financials for this Owner
Home Financials are based on the most recent Mortgage that was taken out on this home.Purchase Details
Home Financials for this Owner
Home Financials are based on the most recent Mortgage that was taken out on this home.Purchase Details
Home Financials for this Owner
Home Financials are based on the most recent Mortgage that was taken out on this home.Purchase Details
Purchase Details
Home Financials for this Owner
Home Financials are based on the most recent Mortgage that was taken out on this home.Purchase Details
Home Financials for this Owner
Home Financials are based on the most recent Mortgage that was taken out on this home.Purchase Details
Similar Homes in Woodbridge, VA
Home Values in the Area
Average Home Value in this Area
Purchase History
| Date | Type | Sale Price | Title Company |
|---|---|---|---|
| Deed | $444,000 | Cardinal Title Group | |
| Deed | $335,000 | Commonwealth Land Title | |
| Deed | $335,000 | Commonwealth Land Title | |
| Deed | $335,000 | Commonwealth Land Title | |
| Warranty Deed | $226,000 | Assure Title Llc | |
| Deed | $134,000 | Scs Title & Escrow Llc | |
| Warranty Deed | $270,000 | -- | |
| Deed | $177,000 | -- | |
| Deed | $106,500 | -- |
Mortgage History
| Date | Status | Loan Amount | Loan Type |
|---|---|---|---|
| Open | $430,680 | New Conventional | |
| Previous Owner | $221,906 | FHA | |
| Previous Owner | $216,000 | New Conventional | |
| Previous Owner | $168,100 | New Conventional |
Property History
| Date | Event | Price | Change | Sq Ft Price |
|---|---|---|---|---|
| 04/04/2025 04/04/25 | Sold | $444,000 | +0.9% | $213 / Sq Ft |
| 02/16/2025 02/16/25 | For Sale | $439,900 | +31.3% | $211 / Sq Ft |
| 12/30/2024 12/30/24 | Sold | $335,000 | +1.5% | $161 / Sq Ft |
| 12/19/2024 12/19/24 | Pending | -- | -- | -- |
| 12/19/2024 12/19/24 | For Sale | $330,000 | 0.0% | $158 / Sq Ft |
| 09/26/2016 09/26/16 | Rented | $1,650 | 0.0% | -- |
| 09/26/2016 09/26/16 | Under Contract | -- | -- | -- |
| 09/04/2016 09/04/16 | For Rent | $1,650 | 0.0% | -- |
| 02/10/2016 02/10/16 | Sold | $226,000 | +0.4% | $157 / Sq Ft |
| 01/11/2016 01/11/16 | Pending | -- | -- | -- |
| 01/05/2016 01/05/16 | For Sale | $225,000 | 0.0% | $156 / Sq Ft |
| 11/18/2015 11/18/15 | Pending | -- | -- | -- |
| 11/05/2015 11/05/15 | Price Changed | $225,000 | -4.2% | $156 / Sq Ft |
| 10/13/2015 10/13/15 | Price Changed | $234,900 | -4.5% | $163 / Sq Ft |
| 09/03/2015 09/03/15 | Price Changed | $245,900 | -1.6% | $171 / Sq Ft |
| 07/31/2015 07/31/15 | For Sale | $249,900 | -- | $174 / Sq Ft |
Tax History Compared to Growth
Tax History
| Year | Tax Paid | Tax Assessment Tax Assessment Total Assessment is a certain percentage of the fair market value that is determined by local assessors to be the total taxable value of land and additions on the property. | Land | Improvement |
|---|---|---|---|---|
| 2024 | $3,818 | $383,900 | $132,900 | $251,000 |
| 2023 | $3,588 | $344,800 | $118,600 | $226,200 |
| 2022 | $3,659 | $321,700 | $109,900 | $211,800 |
| 2021 | $3,437 | $279,300 | $94,700 | $184,600 |
| 2020 | $4,276 | $275,900 | $92,900 | $183,000 |
| 2019 | $4,125 | $266,100 | $89,300 | $176,800 |
| 2018 | $2,966 | $245,600 | $84,300 | $161,300 |
| 2017 | $2,834 | $227,200 | $77,300 | $149,900 |
| 2016 | $2,594 | $209,300 | $73,600 | $135,700 |
| 2015 | $2,486 | $214,800 | $75,100 | $139,700 |
| 2014 | $2,486 | $196,100 | $67,100 | $129,000 |
Agents Affiliated with this Home
-
Inam Rehman

Seller's Agent in 2025
Inam Rehman
Samson Properties
(202) 750-9500
3 in this area
61 Total Sales
-
Mayra Pineda

Buyer's Agent in 2025
Mayra Pineda
Samson Properties
(703) 598-8362
2 in this area
30 Total Sales
-
Mary Beth Eisenhard

Seller's Agent in 2024
Mary Beth Eisenhard
Long & Foster
(571) 723-7653
1 in this area
310 Total Sales
-
Katie Eisenhard

Seller Co-Listing Agent in 2024
Katie Eisenhard
Long & Foster
(571) 332-8029
1 in this area
189 Total Sales
-
Javed Baig

Seller's Agent in 2016
Javed Baig
Prince William Realty Inc.
(703) 497-6000
28 Total Sales
-
Alfredo Saldana Nunez

Seller's Agent in 2016
Alfredo Saldana Nunez
First Decision Realty LLC
(571) 217-1761
1 Total Sale
Map
Source: Bright MLS
MLS Number: VAPW2087732
APN: 8191-67-1378
- 4146 Ferrara Terrace
- 14493 Filarete St
- 14460 Del Mar Dr
- 14603 Earlham Ct
- 14409 Filarete St
- 14748 Endsley Turn
- 14436 Filarete St
- 14623 Endsley Turn
- 3937 Forestdale Ave
- 4306 Eldorado Dr
- 3803 Danbury Ct
- 14804 Empire St
- 4403 Echo Ct
- 14332 Ferndale Rd
- 14504 Fullerton Rd
- 14814 Emberdale Dr
- 4657 Evansdale Rd
- 14799 Darbydale Ave
- 4527 Dale Creek Way
- 14526 Fullerton Rd






