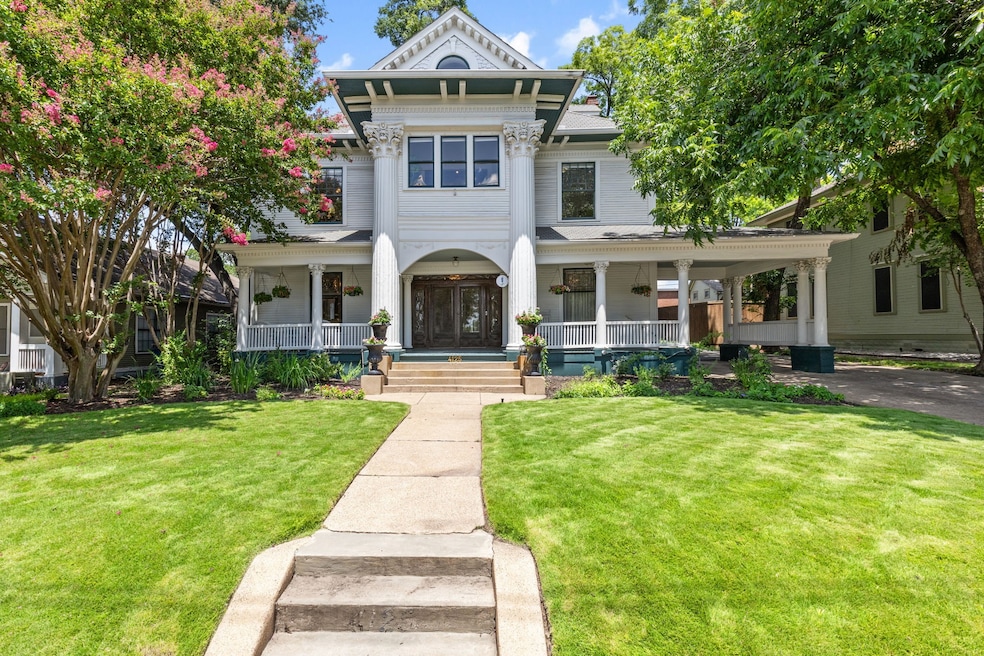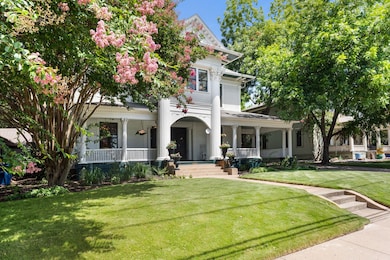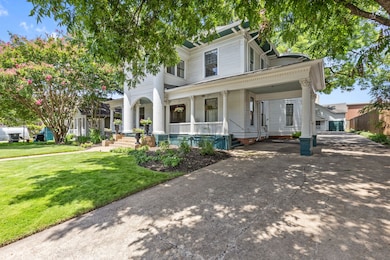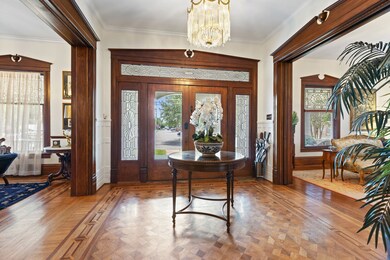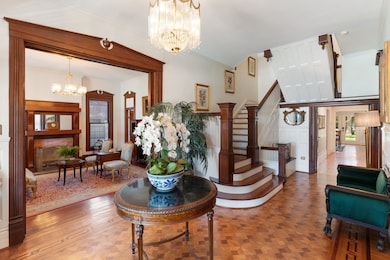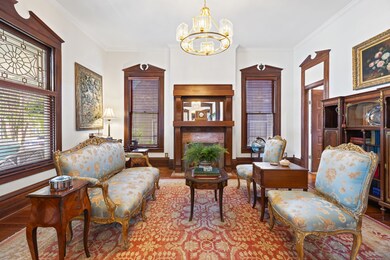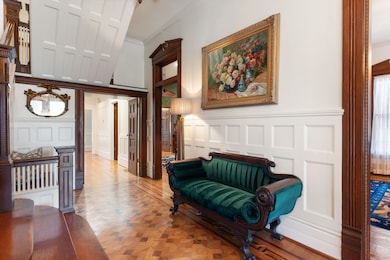4125 Junius St Dallas, TX 75246
Old East Dallas NeighborhoodHighlights
- Built-In Refrigerator
- Living Room with Fireplace
- Victorian Architecture
- Dual Staircase
- Marble Flooring
- Covered patio or porch
About This Home
Nestled in Peak's Suburban Addition, this beautifully preserved historic home offers a rare opportunity to live in a residence listed on the National Register of Historic Places. Step into a timeless setting where old world charm meets modern convenience in this furnished 4 bedroom home with 2 furnished apartments, perfect for guests, extended family, or a dedicated work from home setup. Whether you're relaxing on the front porch or
hosting in the backyard, this home delivers comfort, character, and convenience in one unforgettable package. Enjoy the ease of a lock and leave lifestyle with all appliances, washer, dryer, and TVs—just bring your suitcase. Plenty of parking, everything you need is just minutes away - Baylor Medical Center, Arts District, Downtown, Lower Greenville, Lakewood Shopping Center, Dallas Arboretum, White Rock Lake, Whole Foods, Trader Joe’s, I-30, US-75, I-35. Enjoy the elegance of a bygone era with thoughtfully integrated updates to meet today’s lifestyle.
Listing Agent
Briggs Freeman Sotheby's Int'l Brokerage Phone: 214-542-1999 License #0711488 Listed on: 04/24/2025

Co-Listing Agent
Briggs Freeman Sotheby's Int'l Brokerage Phone: 214-542-1999 License #0555855
Home Details
Home Type
- Single Family
Est. Annual Taxes
- $33,587
Year Built
- Built in 1905
Lot Details
- 0.31 Acre Lot
- Lot Dimensions are 76x180
- Partially Fenced Property
- Wood Fence
- Interior Lot
- Cleared Lot
- Few Trees
- Back Yard
Home Design
- Victorian Architecture
- Pillar, Post or Pier Foundation
- Composition Roof
Interior Spaces
- 4,736 Sq Ft Home
- 3-Story Property
- Dual Staircase
- Built-In Features
- Woodwork
- Ceiling Fan
- Chandelier
- Decorative Fireplace
- Window Treatments
- Living Room with Fireplace
- 2 Fireplaces
Kitchen
- Electric Oven
- Built-In Gas Range
- Microwave
- Built-In Refrigerator
- Dishwasher
- Kitchen Island
Flooring
- Wood
- Carpet
- Marble
- Ceramic Tile
Bedrooms and Bathrooms
- 6 Bedrooms
- Double Vanity
Laundry
- Dryer
- Washer
Home Security
- Home Security System
- Security Lights
Parking
- 1 Attached Carport Space
- No Garage
- Converted Garage
- Driveway
- Paved Parking
- Additional Parking
Outdoor Features
- Covered patio or porch
- Rain Gutters
Schools
- Zaragoza Elementary School
- North Dallas High School
Utilities
- Zoned Heating and Cooling System
- Heating System Uses Natural Gas
- Underground Utilities
Listing and Financial Details
- Residential Lease
- Property Available on 4/23/25
- Tenant pays for all utilities, electricity, exterior maintenance, gas, grounds care, insurance, pest control, security, water
- 12 Month Lease Term
- Legal Lot and Block 2 / 6/774
- Assessor Parcel Number 00000124777000000
Community Details
Overview
- Peaks Suburban Subdivision
Pet Policy
- Pet Size Limit
- Pet Deposit $500
- 2 Pets Allowed
- Dogs Allowed
- Breed Restrictions
Map
Source: North Texas Real Estate Information Systems (NTREIS)
MLS Number: 20912656
APN: 00000124777000000
- 4812 Junius St
- 4112 Junius St
- 4307 Junius St
- 571 Josephine St
- 1028 Cavour Place
- 439 Josephine St
- 621 N Carroll Ave
- 4408 Worth St
- 1129 Manderly Ct
- 4422 Swiss Ave
- 4502 Gaston Ave Unit 108
- 4602 Junius St
- 4208 Live Oak St Unit 201
- 4208 Live Oak St Unit 102
- 4208 Live Oak St Unit 105
- 4612 Junius St
- 4601 Worth St
- 4510 Sycamore St
- 4629 Worth St
- 4700 Gaston Ave
- 4114 Junius St Unit B
- 4114 Junius St Unit A
- 4112 Junius St Unit A
- 4112 Junius St Unit B
- 4309 Trellis Ct
- 571 Josephine St
- 4005 Gaston Ave Unit PH 2
- 4005 Gaston Ave Unit PH 1
- 432 Josephine St
- 615 N Carroll Ave
- 4502 Gaston Ave Unit 306
- 4502 Gaston Ave Unit 301
- 4502 Gaston Ave Unit 206
- 4502 Gaston Ave Unit 108
- 401 N Carroll Ave Unit 2101
- 401 N Carroll Ave Unit 1114
- 401 N Carroll Ave Unit 1116
- 401 N Carroll Ave Unit 1202
- 4507 Worth St Unit B
- 4217 Swiss Ave
