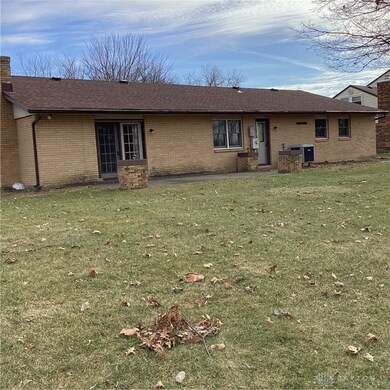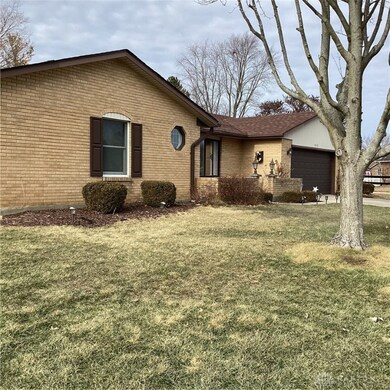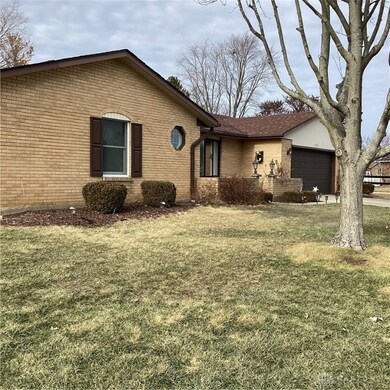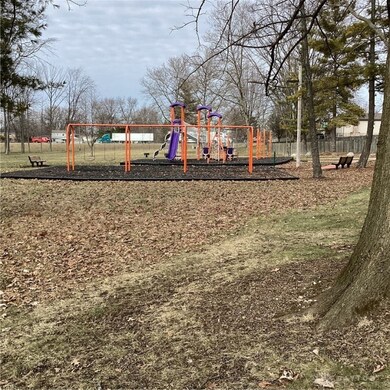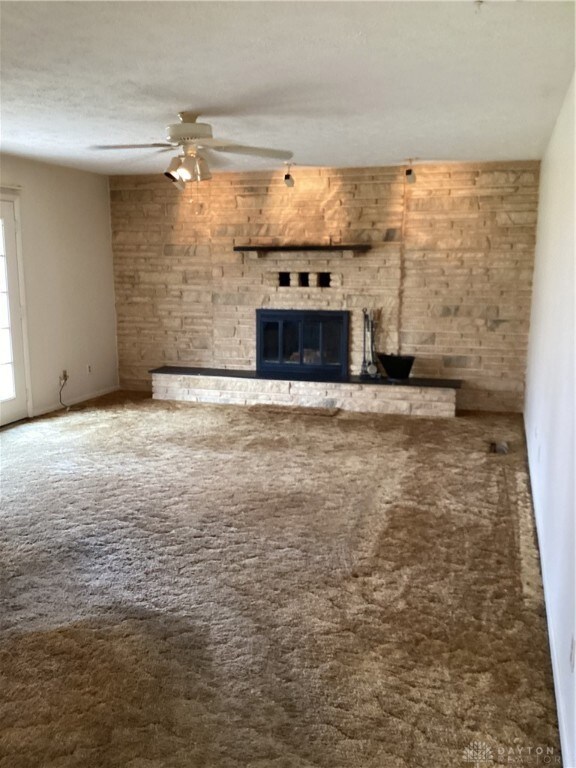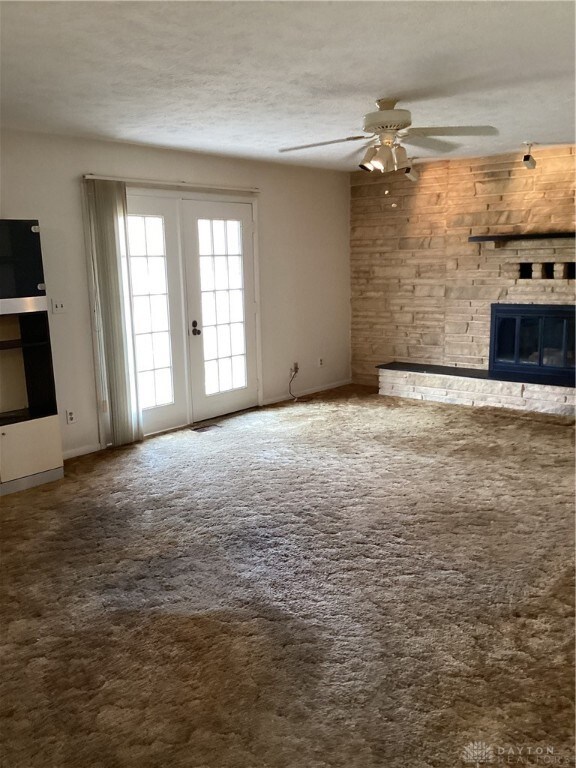
4125 Kinsey Rd Englewood, OH 45322
Highlights
- No HOA
- Walk-In Closet
- Bathroom on Main Level
- Galley Kitchen
- Patio
- Forced Air Heating and Cooling System
About This Home
As of March 2025Brick Su Casa in desirable neighborhood. Bonus, Englewood Hills South Park to the rear of this property. This home has many fine attributes. An ample front, formal living room but also an inviting family room with a fireplace. A comfortable galley kitchen, with pantry, that opens to the dining area. The master bedroom features a walk-in closet, plus an extra closet and stand-up shower. Two bedrooms that feature double closets in both rooms are located off the hallway with easy access to the bathroom. Coat closet and storage closet are off the entryway. Garage was built extra deep allowing work area and extra storage closets. Bones are solid on this home with a new roof in late 2024. This home is one to see!
Last Agent to Sell the Property
RE/MAX Alliance Realty Brokerage Phone: (937) 898-4400 License #0000372777 Listed on: 02/12/2025

Home Details
Home Type
- Single Family
Est. Annual Taxes
- $3,100
Year Built
- 1978
Parking
- 2 Car Garage
Home Design
- Brick Exterior Construction
- Slab Foundation
Interior Spaces
- 1,928 Sq Ft Home
- 1-Story Property
- Self Contained Fireplace Unit Or Insert
Kitchen
- Galley Kitchen
- Range
- Dishwasher
- Laminate Countertops
Bedrooms and Bathrooms
- 3 Bedrooms
- Walk-In Closet
- Bathroom on Main Level
Laundry
- Dryer
- Washer
Additional Features
- Patio
- 0.39 Acre Lot
- Forced Air Heating and Cooling System
Community Details
- No Home Owners Association
- Englewood Hills Subdivision, Su Casa Floorplan
Listing and Financial Details
- Assessor Parcel Number M57-00809-0026
Ownership History
Purchase Details
Home Financials for this Owner
Home Financials are based on the most recent Mortgage that was taken out on this home.Similar Homes in the area
Home Values in the Area
Average Home Value in this Area
Purchase History
| Date | Type | Sale Price | Title Company |
|---|---|---|---|
| Warranty Deed | $246,000 | None Listed On Document |
Mortgage History
| Date | Status | Loan Amount | Loan Type |
|---|---|---|---|
| Open | $241,544 | FHA |
Property History
| Date | Event | Price | Change | Sq Ft Price |
|---|---|---|---|---|
| 03/17/2025 03/17/25 | Sold | $246,000 | +2.5% | $128 / Sq Ft |
| 03/12/2025 03/12/25 | Pending | -- | -- | -- |
| 02/12/2025 02/12/25 | For Sale | $240,000 | -- | $124 / Sq Ft |
Tax History Compared to Growth
Tax History
| Year | Tax Paid | Tax Assessment Tax Assessment Total Assessment is a certain percentage of the fair market value that is determined by local assessors to be the total taxable value of land and additions on the property. | Land | Improvement |
|---|---|---|---|---|
| 2024 | $3,100 | $63,480 | $13,230 | $50,250 |
| 2023 | $3,100 | $63,480 | $13,230 | $50,250 |
| 2022 | $2,844 | $47,100 | $9,800 | $37,300 |
| 2021 | $2,853 | $47,100 | $9,800 | $37,300 |
| 2020 | $2,801 | $47,100 | $9,800 | $37,300 |
| 2019 | $2,674 | $41,580 | $9,800 | $31,780 |
| 2018 | $2,626 | $41,580 | $9,800 | $31,780 |
| 2017 | $2,608 | $41,580 | $9,800 | $31,780 |
| 2016 | $2,642 | $41,440 | $9,800 | $31,640 |
| 2015 | $2,416 | $41,440 | $9,800 | $31,640 |
| 2014 | $2,416 | $41,440 | $9,800 | $31,640 |
| 2012 | -- | $41,580 | $11,200 | $30,380 |
Agents Affiliated with this Home
-
Cynthia Myers

Seller's Agent in 2025
Cynthia Myers
RE/MAX
(937) 313-7710
1 in this area
5 Total Sales
-
Paige Collins
P
Buyer's Agent in 2025
Paige Collins
NavX Realty, LLC
(937) 309-8976
2 in this area
6 Total Sales
Map
Source: Dayton REALTORS®
MLS Number: 927696
APN: M57-00809-0026
- 1017 Terracewood Dr
- 1008 Terracewood Dr
- 1006 Terracewood Dr
- 7044 Park Vista Rd
- 1010 Heathwood Dr
- 1206 Union Blvd
- 7080 Woodcroft Dr
- 1001 Bevan Ct
- 4701 Scothills Dr
- 174 Candle Ct Unit 12
- 324 Kristina Lynn Place
- 182 Candle Ct Unit 6
- 1000 Michele Ct
- 6808 Park Vista Rd
- 117 Candle Ct Unit 740
- 7201 Mckenna Place
- 6814 Rushleigh Rd
- 506 Lambert Ln
- 18 Robinwood Ct
- 6701 Park Vista Rd

