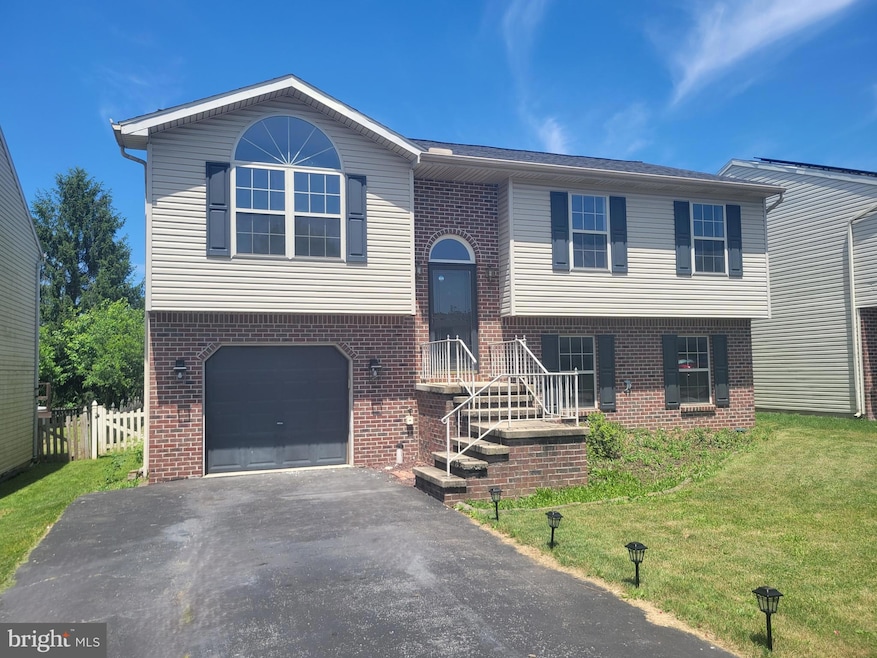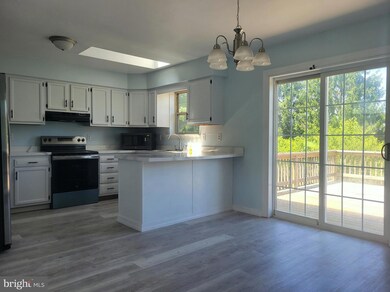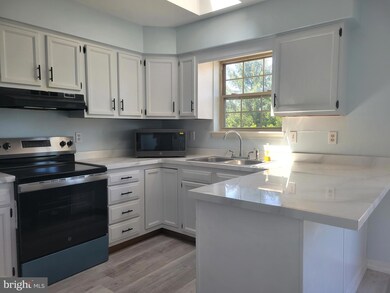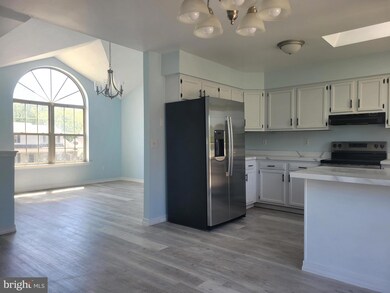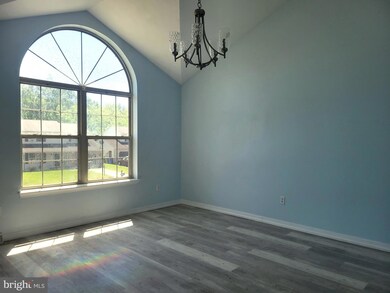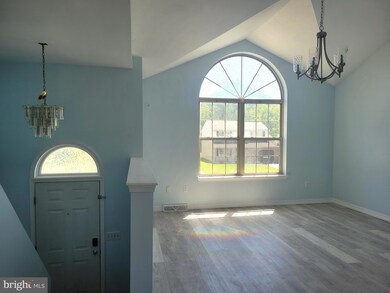
Highlights
- Above Ground Pool
- Picket Fence
- Family Room Off Kitchen
- Deck
- 1 Car Direct Access Garage
- Patio
About This Home
As of July 2024This 3 bedroom, 1.5 bath home in Dover has just been freshened up and is move in ready. Living room has a vaulted ceiling and a large window and flows into the kitchen/dining area with engineered flooring throughout. Kitchen is open to dining area too, but also has a large breakfast bar. All the kitchen appliances are included and are brand new. Dining area has a siding glass door, with access to the deck, overlooking the backyard. Also on the main level are 3 bedrooms with a full bath. Down in the lower level, which has access to the garage, and access to the backyard, is an extra large family room, and a half bath with laundry. Out back is a fenced in yard with an above ground pool with composite decking. There's also a patio area below the upper deck as well out back. Close to shopping and restaurants, come and view your new home !
Last Agent to Sell the Property
Howard Hanna Company-Harrisburg License #RS318723 Listed on: 06/03/2024

Home Details
Home Type
- Single Family
Est. Annual Taxes
- $4,052
Year Built
- Built in 1993
Lot Details
- 7,248 Sq Ft Lot
- Picket Fence
HOA Fees
- $17 Monthly HOA Fees
Parking
- 1 Car Direct Access Garage
- 2 Driveway Spaces
- Garage Door Opener
Home Design
- Brick Foundation
- Asphalt Roof
- Vinyl Siding
Interior Spaces
- Property has 2 Levels
- Ceiling Fan
- Sliding Doors
- Family Room Off Kitchen
- Combination Kitchen and Dining Room
- Laundry on lower level
Kitchen
- Electric Oven or Range
- Microwave
- Dishwasher
Bedrooms and Bathrooms
- 3 Main Level Bedrooms
Basement
- Walk-Out Basement
- Garage Access
- Exterior Basement Entry
- Natural lighting in basement
Outdoor Features
- Above Ground Pool
- Deck
- Patio
- Exterior Lighting
Schools
- Dover Area Intrmd Middle School
- Dover Area High School
Utilities
- Central Air
- Heat Pump System
- Electric Water Heater
- Phone Available
- Cable TV Available
Community Details
- Locust Point HOA
- Locust Point Subdivision
Listing and Financial Details
- Tax Lot 0003
- Assessor Parcel Number 24-000-28-0003-00-00000
Ownership History
Purchase Details
Home Financials for this Owner
Home Financials are based on the most recent Mortgage that was taken out on this home.Purchase Details
Purchase Details
Home Financials for this Owner
Home Financials are based on the most recent Mortgage that was taken out on this home.Purchase Details
Home Financials for this Owner
Home Financials are based on the most recent Mortgage that was taken out on this home.Purchase Details
Home Financials for this Owner
Home Financials are based on the most recent Mortgage that was taken out on this home.Purchase Details
Similar Homes in Dover, PA
Home Values in the Area
Average Home Value in this Area
Purchase History
| Date | Type | Sale Price | Title Company |
|---|---|---|---|
| Deed | $254,000 | None Listed On Document | |
| Deed | $25,000 | None Listed On Document | |
| Deed | $205,155 | None Available | |
| Deed | $180,000 | Stewart Title Guaranty Co | |
| Deed | $108,000 | First American Title Ins Co | |
| Deed | -- | -- |
Mortgage History
| Date | Status | Loan Amount | Loan Type |
|---|---|---|---|
| Open | $249,399 | FHA | |
| Previous Owner | $8,120 | FHA | |
| Previous Owner | $187,871 | FHA | |
| Previous Owner | $170,181 | No Value Available | |
| Previous Owner | $177,219 | FHA | |
| Previous Owner | $30,000 | Unknown | |
| Previous Owner | $15,049 | Unknown | |
| Previous Owner | $133,860 | Fannie Mae Freddie Mac | |
| Previous Owner | $27,000 | Credit Line Revolving | |
| Previous Owner | $107,082 | No Value Available |
Property History
| Date | Event | Price | Change | Sq Ft Price |
|---|---|---|---|---|
| 07/30/2024 07/30/24 | Sold | $254,000 | -5.9% | $156 / Sq Ft |
| 06/09/2024 06/09/24 | Pending | -- | -- | -- |
| 06/03/2024 06/03/24 | For Sale | $269,900 | +31.6% | $166 / Sq Ft |
| 10/01/2021 10/01/21 | Sold | $205,155 | +0.1% | $126 / Sq Ft |
| 08/04/2021 08/04/21 | Pending | -- | -- | -- |
| 07/28/2021 07/28/21 | For Sale | $204,900 | -- | $126 / Sq Ft |
Tax History Compared to Growth
Tax History
| Year | Tax Paid | Tax Assessment Tax Assessment Total Assessment is a certain percentage of the fair market value that is determined by local assessors to be the total taxable value of land and additions on the property. | Land | Improvement |
|---|---|---|---|---|
| 2025 | $4,090 | $124,670 | $24,890 | $99,780 |
| 2024 | $4,053 | $124,670 | $24,890 | $99,780 |
| 2023 | $4,053 | $124,670 | $24,890 | $99,780 |
| 2022 | $3,979 | $124,670 | $24,890 | $99,780 |
| 2021 | $3,754 | $124,670 | $24,890 | $99,780 |
| 2020 | $3,721 | $124,670 | $24,890 | $99,780 |
| 2019 | $3,674 | $124,670 | $24,890 | $99,780 |
| 2018 | $3,582 | $124,670 | $24,890 | $99,780 |
| 2017 | $3,582 | $124,670 | $24,890 | $99,780 |
| 2016 | $0 | $124,670 | $24,890 | $99,780 |
| 2015 | -- | $124,670 | $24,890 | $99,780 |
| 2014 | -- | $124,670 | $24,890 | $99,780 |
Agents Affiliated with this Home
-
John Marshall

Seller's Agent in 2024
John Marshall
Howard Hanna
(717) 889-6337
66 Total Sales
-
Jeff Miller

Buyer's Agent in 2024
Jeff Miller
Coldwell Banker Realty
(717) 870-7402
103 Total Sales
-
Dianne Robison

Seller's Agent in 2021
Dianne Robison
Berkshire Hathaway HomeServices Homesale Realty
(717) 781-5869
15 Total Sales
-
Dawn Graham

Buyer's Agent in 2021
Dawn Graham
Chris Timmons Group LLC
(717) 275-2402
102 Total Sales
Map
Source: Bright MLS
MLS Number: PAYK2062404
APN: 24-000-28-0003.00-00000
- 4101 Strawbridge Ct
- 4084 Forest Hills Ct
- 4140 Strawbridge Ct
- 3328 Hub Ct
- 3220 Hub Ct
- 3114 Harmony Rose Ct
- 4570 S Salem Church Rd
- 4571 S Salem Church Rd
- 4651 S Salem Church Rd
- 3632 Fieldstone Dr
- 3634 Fieldstone Dr
- 4755 Orchid Way Unit 36
- 3798 Castle Dr
- 3619 Fieldstone Dr
- 3617 Fieldstone Dr
- 3639 Fieldstone Dr
- 3637 Fieldstone Dr
- 3635 Fieldstone Dr
- 3633 Fieldstone Dr
- 3615 Fieldstone Dr
