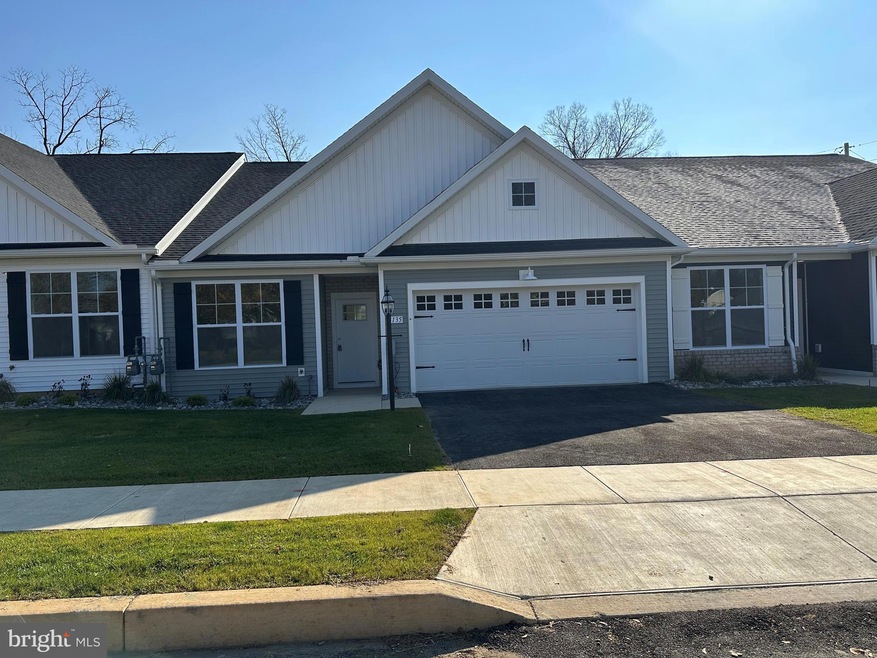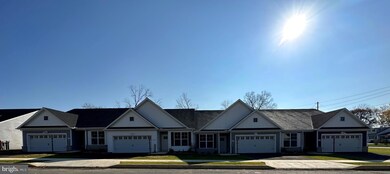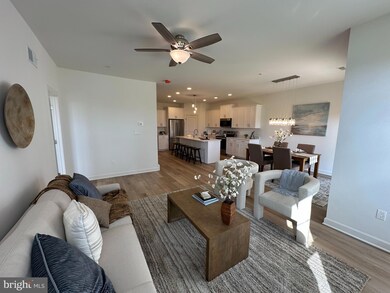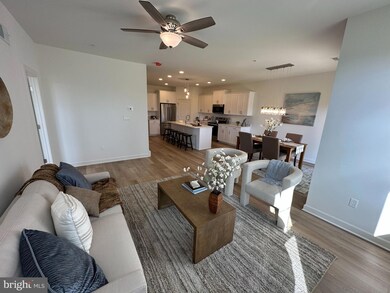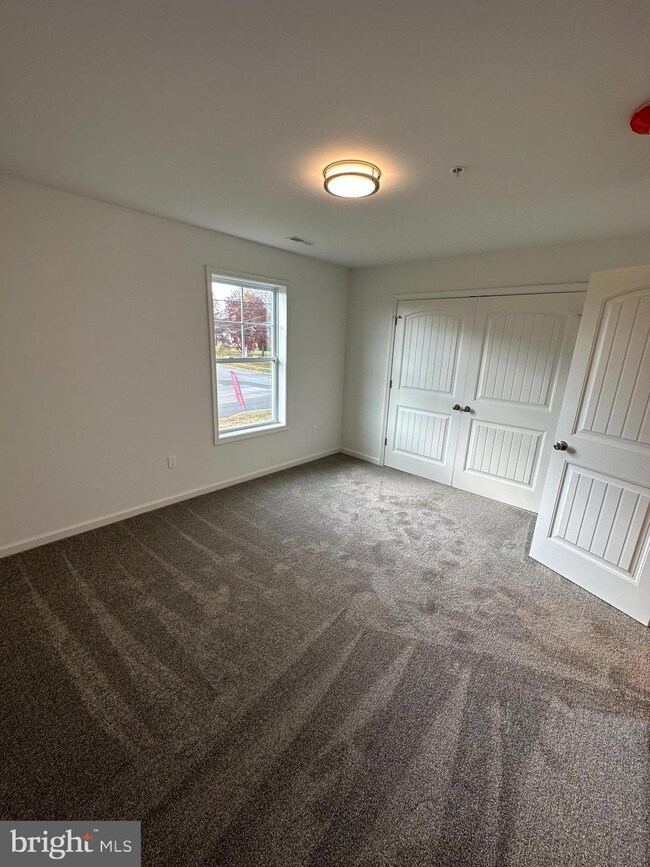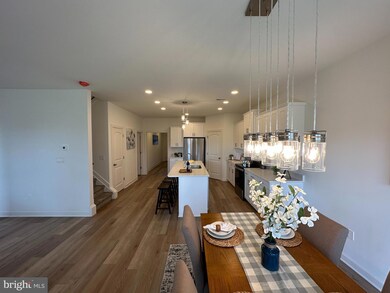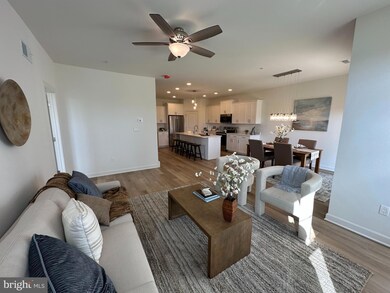
4125 Locust Rd Unit 6 Lower Allen Township, PA 17011
Highlights
- New Construction
- Craftsman Architecture
- Loft
- Open Floorplan
- Main Floor Bedroom
- Upgraded Countertops
About This Home
As of July 2024A sought-after first-floor owner's suite home is now available in a quiet location in Camp Hill, PA. Quaint Community with a lot of local shopping and dining close by. Open concept floor plan with great square footage. Enjoy the beautiful walking trail with your family. Also conveniently located near 15, 81 and 83 for your work commute. The home has elegant features such as Granite countertops on an enormous 8' island. Trim around all windows, decorate interior doors, large walk in closet and a gorgeous tiled shower with a granite vanity that offers double bowl sinks in the Owners Bathroom. The additional room on the upper level can accommodate any additional needs - style your way for office, rec room, den, guest space, etc! Luxury Vinyl Plank helps with easy maintenance along with lawn cutting for time to simply enjoy your favorite hobby or travel wherever you desire. All photos are of a similar model
Last Agent to Sell the Property
KOVO Realty License #RB-0020736 Listed on: 12/05/2023
Townhouse Details
Home Type
- Townhome
Est. Annual Taxes
- $6,287
Year Built
- Built in 2024 | New Construction
Lot Details
- 3,710 Sq Ft Lot
- Property is in excellent condition
HOA Fees
- $96 Monthly HOA Fees
Parking
- 2 Car Attached Garage
- 2 Driveway Spaces
- Front Facing Garage
Home Design
- Craftsman Architecture
- Villa
- Slab Foundation
- Architectural Shingle Roof
- Vinyl Siding
Interior Spaces
- 1,790 Sq Ft Home
- Property has 1.5 Levels
- Open Floorplan
- Ceiling height of 9 feet or more
- Ceiling Fan
- Recessed Lighting
- Entrance Foyer
- Living Room
- Dining Room
- Loft
- Laundry Room
Kitchen
- Breakfast Area or Nook
- Eat-In Kitchen
- Kitchen Island
- Upgraded Countertops
Flooring
- Carpet
- Luxury Vinyl Plank Tile
Bedrooms and Bathrooms
- 2 Main Level Bedrooms
- En-Suite Primary Bedroom
- En-Suite Bathroom
- Walk-In Closet
- 2 Full Bathrooms
- Bathtub with Shower
Schools
- Cedar Cliff High School
Utilities
- 90% Forced Air Heating and Cooling System
- Programmable Thermostat
- Electric Water Heater
- Cable TV Available
Community Details
Overview
- $288 Capital Contribution Fee
- Association fees include lawn maintenance
- Built by Burkentine Builders
- Birch Grove Subdivision, Locust Floorplan
Pet Policy
- Dogs and Cats Allowed
Ownership History
Purchase Details
Home Financials for this Owner
Home Financials are based on the most recent Mortgage that was taken out on this home.Similar Home in the area
Home Values in the Area
Average Home Value in this Area
Purchase History
| Date | Type | Sale Price | Title Company |
|---|---|---|---|
| Deed | $340,000 | None Listed On Document |
Property History
| Date | Event | Price | Change | Sq Ft Price |
|---|---|---|---|---|
| 07/15/2024 07/15/24 | Sold | $340,000 | -1.4% | $190 / Sq Ft |
| 05/19/2024 05/19/24 | Pending | -- | -- | -- |
| 12/05/2023 12/05/23 | For Sale | $344,900 | -- | $193 / Sq Ft |
Tax History Compared to Growth
Tax History
| Year | Tax Paid | Tax Assessment Tax Assessment Total Assessment is a certain percentage of the fair market value that is determined by local assessors to be the total taxable value of land and additions on the property. | Land | Improvement |
|---|---|---|---|---|
| 2025 | $6,287 | $296,800 | $52,800 | $244,000 |
| 2024 | $938 | $46,300 | $46,300 | $0 |
| 2023 | $899 | $46,300 | $46,300 | $0 |
Agents Affiliated with this Home
-
Mary Anne Kowalewski

Seller's Agent in 2024
Mary Anne Kowalewski
KOVO Realty
(240) 375-5074
11 in this area
465 Total Sales
Map
Source: Bright MLS
MLS Number: PACB2026432
APN: 13-23-0555-135
- Lot 26 Locust Rd
- 4120 Locust Rd
- 141 Stephenson Rd Unit 17
- Lot 25 Locust Rd
- Lot 20 Locust Rd
- 4116 Locust Rd
- 114 Cumberland Dr
- 4204 Allen Rd
- 4006 Gettysburg Rd
- 4007 Gettysburg Rd
- 14 E Green St
- 243 Cumberland Rd
- 3 Sussex Cir
- 325 Somerset Dr
- 93 Kensington Dr
- 3720 Trindle Rd
- 116 Conodoguinet Ave
- 4411 Royal Oak Rd
- 2 Barry Ct
- 4408 Chestnut St
